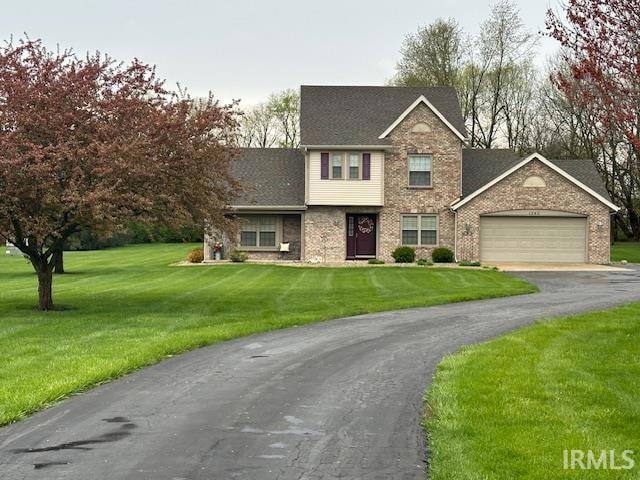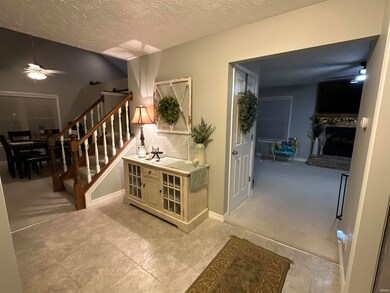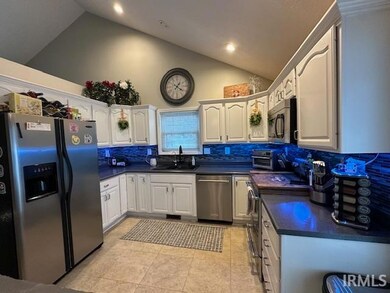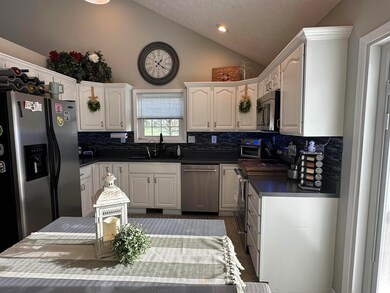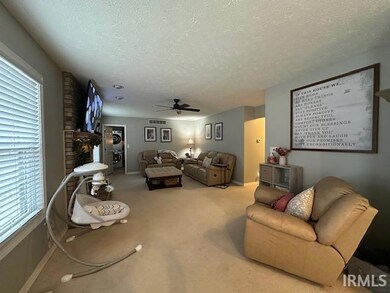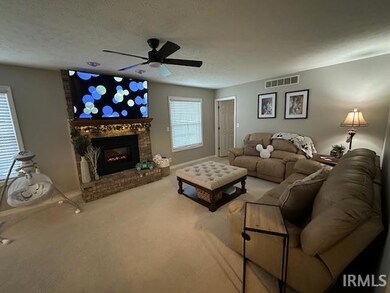
1340 N Deer Meadows Rd Delphi, IN 46923
Highlights
- In Ground Pool
- Traditional Architecture
- Cathedral Ceiling
- Open Floorplan
- Backs to Open Ground
- Utility Room in Garage
About This Home
As of July 2024Welcome to this move in ready county living home! This beautiful two story home is located right off the Hoosier Heartland about 20 minutes from Lafayette and 3 minutes from downtown Delphi. This home offers an open concept family room and kitchen area, extra room for an office, toy, or TV room. The home has a brand new HVAC system. In the backyard you will find a fenced in in-ground pool, with a heater, and a 12x24 shed for all your storage or hobby needs. Welcome to your new home!!
Home Details
Home Type
- Single Family
Est. Annual Taxes
- $1,832
Year Built
- Built in 1997
Lot Details
- 1.49 Acre Lot
- Backs to Open Ground
- Rural Setting
- Vinyl Fence
- Landscaped
- Level Lot
Parking
- 2 Car Attached Garage
- Heated Garage
- Garage Door Opener
- Driveway
- Off-Street Parking
Home Design
- Traditional Architecture
- Brick Exterior Construction
- Slab Foundation
- Shingle Roof
- Vinyl Construction Material
Interior Spaces
- 1,709 Sq Ft Home
- 1.5-Story Property
- Open Floorplan
- Built-In Features
- Bar
- Cathedral Ceiling
- Ceiling Fan
- Heatilator
- Electric Fireplace
- Double Pane Windows
- Insulated Windows
- Insulated Doors
- Entrance Foyer
- Formal Dining Room
- Utility Room in Garage
Kitchen
- Electric Oven or Range
- Kitchen Island
- Concrete Kitchen Countertops
- Laminate Countertops
- Disposal
Flooring
- Carpet
- Tile
Bedrooms and Bathrooms
- 3 Bedrooms
- Walk-In Closet
- Bathtub with Shower
- Separate Shower
Laundry
- Laundry on main level
- Washer and Electric Dryer Hookup
Attic
- Storage In Attic
- Walkup Attic
- Pull Down Stairs to Attic
Home Security
- Storm Doors
- Fire and Smoke Detector
Eco-Friendly Details
- Energy-Efficient HVAC
Outdoor Features
- In Ground Pool
- Patio
Schools
- Delphi Community Elementary And Middle School
- Delphi High School
Utilities
- Central Air
- SEER Rated 13+ Air Conditioning Units
- High-Efficiency Furnace
- Propane
- Private Company Owned Well
- Well
- Septic System
Listing and Financial Details
- Assessor Parcel Number 08-06-31-000-062.000-006
Community Details
Overview
- Deer Meadows Subdivision
Recreation
- Community Pool
Ownership History
Purchase Details
Home Financials for this Owner
Home Financials are based on the most recent Mortgage that was taken out on this home.Purchase Details
Purchase Details
Similar Homes in Delphi, IN
Home Values in the Area
Average Home Value in this Area
Purchase History
| Date | Type | Sale Price | Title Company |
|---|---|---|---|
| Warranty Deed | -- | -- | |
| Deed | $113,400 | -- | |
| Warranty Deed | $14,000 | -- |
Mortgage History
| Date | Status | Loan Amount | Loan Type |
|---|---|---|---|
| Open | $205,000 | New Conventional | |
| Previous Owner | $30,000 | Credit Line Revolving |
Property History
| Date | Event | Price | Change | Sq Ft Price |
|---|---|---|---|---|
| 07/22/2024 07/22/24 | Sold | $355,000 | -1.4% | $208 / Sq Ft |
| 06/02/2024 06/02/24 | Pending | -- | -- | -- |
| 04/23/2024 04/23/24 | Price Changed | $360,000 | -2.6% | $211 / Sq Ft |
| 04/17/2024 04/17/24 | For Sale | $369,500 | +21.1% | $216 / Sq Ft |
| 12/19/2022 12/19/22 | Sold | $305,000 | -4.1% | $178 / Sq Ft |
| 11/16/2022 11/16/22 | Pending | -- | -- | -- |
| 10/27/2022 10/27/22 | Price Changed | $317,900 | -3.6% | $186 / Sq Ft |
| 10/03/2022 10/03/22 | Price Changed | $329,900 | -8.3% | $193 / Sq Ft |
| 09/08/2022 09/08/22 | For Sale | $359,900 | -- | $211 / Sq Ft |
Tax History Compared to Growth
Tax History
| Year | Tax Paid | Tax Assessment Tax Assessment Total Assessment is a certain percentage of the fair market value that is determined by local assessors to be the total taxable value of land and additions on the property. | Land | Improvement |
|---|---|---|---|---|
| 2024 | $1,806 | $277,700 | $31,000 | $246,700 |
| 2023 | $1,349 | $257,100 | $21,600 | $235,500 |
| 2022 | $1,349 | $212,100 | $25,500 | $186,600 |
| 2021 | $1,256 | $190,400 | $29,400 | $161,000 |
| 2020 | $1,170 | $170,600 | $29,400 | $141,200 |
| 2019 | $1,092 | $158,300 | $29,400 | $128,900 |
| 2018 | $990 | $153,600 | $29,400 | $124,200 |
| 2017 | $971 | $157,800 | $27,800 | $130,000 |
| 2016 | $941 | $149,700 | $27,800 | $121,900 |
| 2014 | $877 | $139,000 | $25,400 | $113,600 |
Agents Affiliated with this Home
-
Lisa Dague

Seller's Agent in 2024
Lisa Dague
Lisa Dague Realty
(765) 430-7591
59 Total Sales
-
Rebecca Gibson

Buyer's Agent in 2024
Rebecca Gibson
Raeco Realty
(765) 586-0973
324 Total Sales
-
Joan Abbott

Seller's Agent in 2022
Joan Abbott
Joan Abbott Real Estate
(765) 564-9822
189 Total Sales
Map
Source: Indiana Regional MLS
MLS Number: 202412958
APN: 08-06-31-000-062.000-006
- 1124 S Hamilton St
- 2075 N 925 W
- 208 W Vine St
- 39 Pond View Dr
- 35 Pond View Dr
- 300 Heritage Dr
- 121 W Vine St
- 924 S Washington St
- 8649 W Division Line Rd
- 8645 W Division Line Rd
- 101 S Union St
- 425 N Washington St
- 100 N Walnut St
- 9067 W 290 N
- 911 Samuel Milroy Rd
- 6745 W Division Line Rd
- 6711 W Division Line Rd
- 6679 W Division Line Rd
- 9331 W 310 N
- 3300 N Charlais Cir
