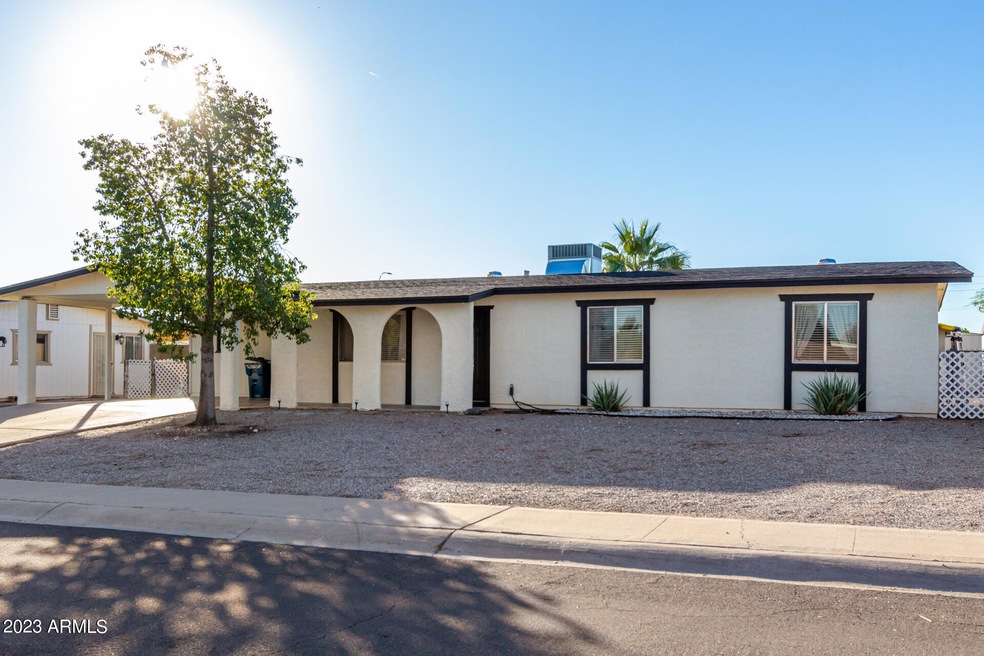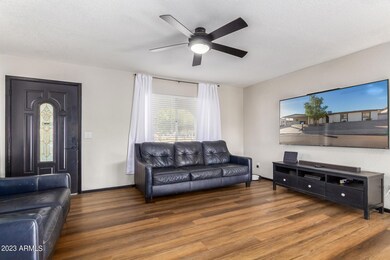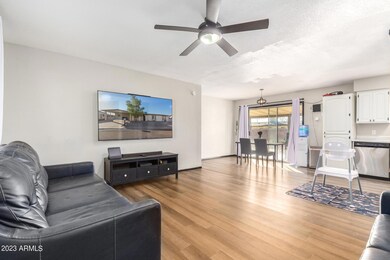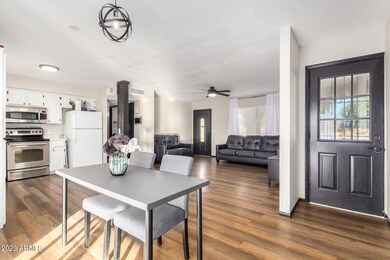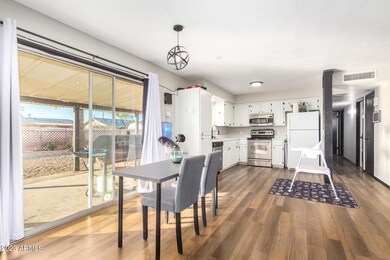
1340 S Pinto Dr Apache Junction, AZ 85120
Highlights
- Mountain View
- Covered patio or porch
- No Interior Steps
- No HOA
- Eat-In Kitchen
- Outdoor Storage
About This Home
As of March 2024Welcome to your serene retreat nestled in a peaceful neighborhood with breathtaking mountain views. This charming home is a haven for tranquility seekers, offering a picturesque setting and a host of modern conveniences. Venture inside this recently renovated abode where every detail has been meticulously crafted to create an inviting atmosphere. The interior boasts a fresh, contemporary feel with a spacious layout and abundant natural light that accentuates the beauty of the surrounding landscape. A brand new roof crowns this residence, ensuring durability and peace of mind for years to come. As you gaze out the windows, you're greeted with sweeping views of majestic mountains that paint a stunning backdrop for daily life. This home is an ideal oasis for remote workers, featuring a dedicated office space designed for productivity and comfort. Immerse yourself in the joy of a neighborhood free from the constraints of a homeowners association, allowing you the freedom to personalize and enjoy your property to the fullest extent. Outside, a serene backyard awaits, offering a private retreat perfect for unwinding or entertaining. Whether you're enjoying morning coffee on the patio or stargazing under the clear night sky, this outdoor space is your personal sanctuary. Conveniently located in a quiet community, this home offers a peaceful respite while being just moments away from the Superstition Mountains for some great hiking trails, several lakes and shopping centers. Don't miss the opportunity to make this remarkable property your owna harmonious blend of modern comfort, natural beauty, and the allure of a quiet, HOA-free neighborhood.
Last Agent to Sell the Property
Your Home Sold Guaranteed Realty License #SA648938000 Listed on: 12/14/2023

Home Details
Home Type
- Single Family
Est. Annual Taxes
- $927
Year Built
- Built in 1978
Lot Details
- 7,361 Sq Ft Lot
- Chain Link Fence
Parking
- 2 Carport Spaces
Home Design
- Roof Updated in 2022
- Wood Frame Construction
- Composition Roof
- Stucco
Interior Spaces
- 1,274 Sq Ft Home
- 1-Story Property
- Ceiling height of 9 feet or more
- Ceiling Fan
- Mountain Views
Kitchen
- Kitchen Updated in 2021
- Eat-In Kitchen
- Electric Cooktop
- <<builtInMicrowave>>
- Laminate Countertops
Flooring
- Floors Updated in 2021
- Carpet
- Laminate
Bedrooms and Bathrooms
- 3 Bedrooms
- Bathroom Updated in 2023
- Primary Bathroom is a Full Bathroom
- 2 Bathrooms
Accessible Home Design
- No Interior Steps
Outdoor Features
- Covered patio or porch
- Outdoor Storage
Schools
- Superstition Springs Elementary School
- Cactus Canyon Junior High
- Apache Junction High School
Utilities
- Central Air
- Heating Available
- Septic Tank
- High Speed Internet
- Cable TV Available
Community Details
- No Home Owners Association
- Association fees include no fees
- Amd Ironwood Manor Unit No 1 Subdivision
Listing and Financial Details
- Tax Lot 12
- Assessor Parcel Number 102-29-012
Ownership History
Purchase Details
Home Financials for this Owner
Home Financials are based on the most recent Mortgage that was taken out on this home.Purchase Details
Home Financials for this Owner
Home Financials are based on the most recent Mortgage that was taken out on this home.Purchase Details
Home Financials for this Owner
Home Financials are based on the most recent Mortgage that was taken out on this home.Purchase Details
Purchase Details
Similar Homes in Apache Junction, AZ
Home Values in the Area
Average Home Value in this Area
Purchase History
| Date | Type | Sale Price | Title Company |
|---|---|---|---|
| Warranty Deed | $365,000 | Pioneer Title | |
| Warranty Deed | $317,000 | Clear Title | |
| Warranty Deed | $210,500 | Clear Title | |
| Interfamily Deed Transfer | -- | None Available | |
| Interfamily Deed Transfer | -- | None Available |
Mortgage History
| Date | Status | Loan Amount | Loan Type |
|---|---|---|---|
| Open | $305,000 | New Conventional | |
| Previous Owner | $297,790 | New Conventional | |
| Previous Owner | $189,000 | Credit Line Revolving | |
| Previous Owner | $60,000 | Unknown |
Property History
| Date | Event | Price | Change | Sq Ft Price |
|---|---|---|---|---|
| 03/14/2024 03/14/24 | Sold | $365,000 | 0.0% | $286 / Sq Ft |
| 02/09/2024 02/09/24 | Price Changed | $365,000 | -2.7% | $286 / Sq Ft |
| 01/11/2024 01/11/24 | Price Changed | $375,000 | -2.6% | $294 / Sq Ft |
| 12/14/2023 12/14/23 | For Sale | $385,000 | +21.5% | $302 / Sq Ft |
| 07/07/2021 07/07/21 | Sold | $317,000 | +5.8% | $249 / Sq Ft |
| 06/10/2021 06/10/21 | Pending | -- | -- | -- |
| 06/10/2021 06/10/21 | For Sale | $299,500 | 0.0% | $235 / Sq Ft |
| 06/06/2021 06/06/21 | For Sale | $299,500 | -- | $235 / Sq Ft |
Tax History Compared to Growth
Tax History
| Year | Tax Paid | Tax Assessment Tax Assessment Total Assessment is a certain percentage of the fair market value that is determined by local assessors to be the total taxable value of land and additions on the property. | Land | Improvement |
|---|---|---|---|---|
| 2025 | $942 | $28,244 | -- | -- |
| 2024 | $885 | $28,648 | -- | -- |
| 2023 | $927 | $21,982 | $5,152 | $16,830 |
| 2022 | $885 | $15,861 | $5,152 | $10,709 |
| 2021 | $913 | $14,577 | $0 | $0 |
| 2020 | $891 | $13,674 | $0 | $0 |
| 2019 | $855 | $13,091 | $0 | $0 |
| 2018 | $837 | $7,943 | $0 | $0 |
| 2017 | $815 | $6,880 | $0 | $0 |
| 2016 | $793 | $6,786 | $1,100 | $5,686 |
| 2014 | $759 | $4,910 | $1,100 | $3,810 |
Agents Affiliated with this Home
-
Heidi Spielman

Seller's Agent in 2024
Heidi Spielman
Your Home Sold Guaranteed Realty
(480) 414-8902
84 in this area
160 Total Sales
-
Paul Castro
P
Buyer's Agent in 2024
Paul Castro
4 U Realty Plus
(602) 810-5442
2 in this area
61 Total Sales
-
Heath McWhorter

Seller's Agent in 2021
Heath McWhorter
Heli Properties
(602) 999-9833
1 in this area
5 Total Sales
Map
Source: Arizona Regional Multiple Listing Service (ARMLS)
MLS Number: 6639581
APN: 102-29-012
- 1710 W 13th Ave
- 1727 W 12th Ave
- 1796 W Ray Ln
- 1925 W 12th Ave
- 1428 W Mesquite Ave
- XXX E Compound Lot 2 B Trail Unit B
- 1346 S Main Dr
- 1967 W 9th Ave
- 884 W 15th Ave
- 900 S Palo Verde Dr
- 1023 S Ocotillo Dr
- 863 W 14th Ave
- 1886 S Thunderbird Dr
- 962 S Main Dr
- 700 S Stardust Ln
- 908 S Ocotillo Dr
- 854 S San Marcos Dr Unit A
- 1858 S Ocotillo Dr Unit 2
- 1510 S Lawther Dr
- 1264 W 6th Ave
