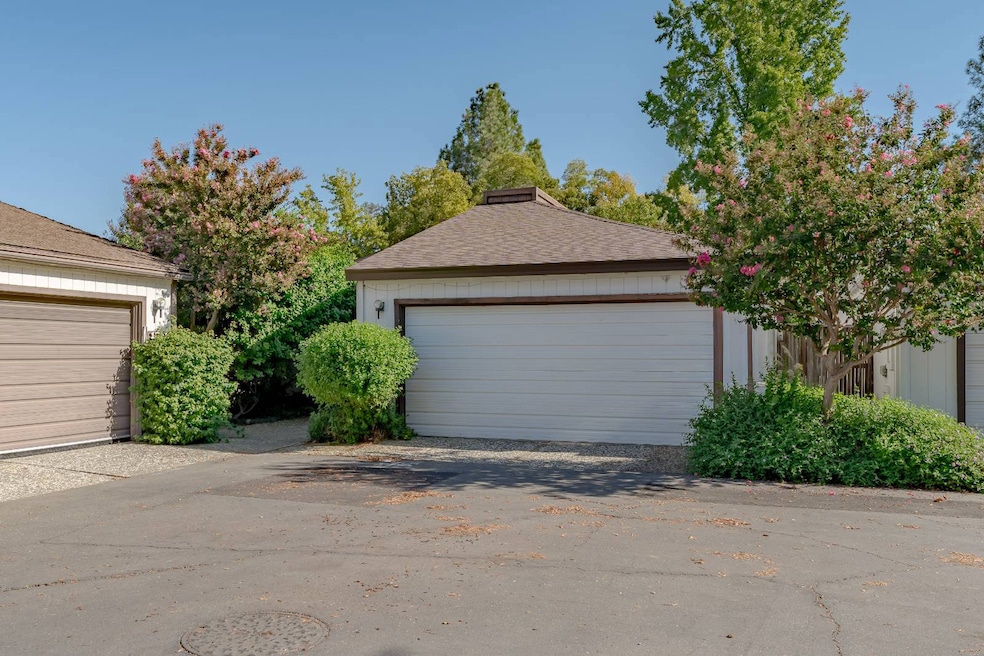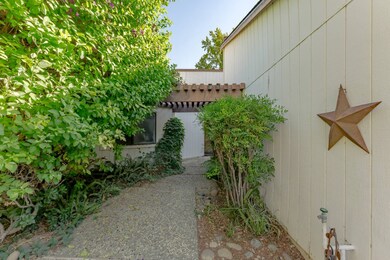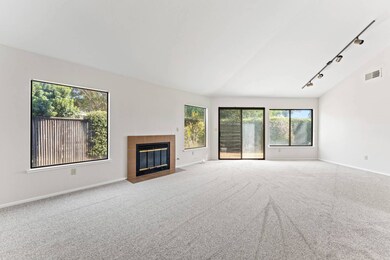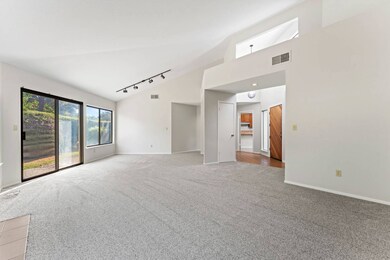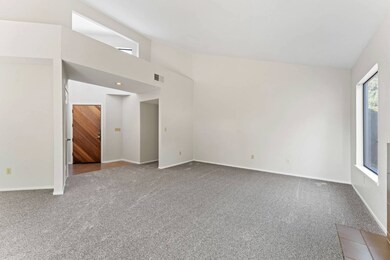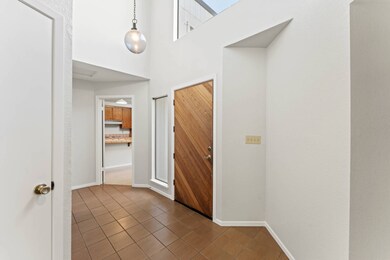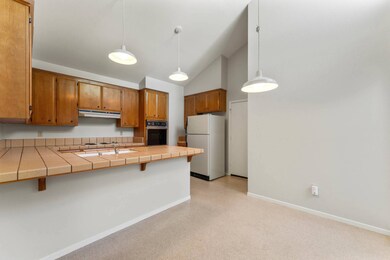Estimated payment $2,418/month
Highlights
- Fitness Center
- Clubhouse
- 1 Fireplace
- Private Pool
- Vaulted Ceiling
- Tennis Courts
About This Home
$25,000+ in Buyer Savings - Guaranteed! Move stress-free and save big with our exclusive VIP Buyer Program! If you're not completely satisfied with your new home within 24 months, we'll buy it back or sell it for free - no questions asked. That's over $25,000 in guaranteed value just for our VIP clients! We can even buy your current home so you can move right into this one - no double payments, no waiting, no stress. Contact us today for your complimentary consultation and make your next move worry-free. Beautifully Refreshed & Move-In Ready! This single-story gem in Village Green is loaded with upgrades and ready to impress! Enjoy peace of mind and comfort with a brand-new roof, fresh interior paint, plush new carpet, and a newer HVAC system - all the big-ticket items are done for you. Step inside to a bright, open living room featuring a vaulted ceiling, cozy fireplace, and large windows that flood the home with natural light. The spacious kitchen offers an electric cooktop, double ovens, and a walk-in pantry - perfect for family gatherings or entertaining friends. Your private primary suite opens to the backyard for peaceful mornings and relaxing evenings. Every detail has been thoughtfully updated to create a modern, turnkey home you'll love for years to come. Enjoy the Village Green lifestyle with access to a sparkling pool, tennis and basketball courts, RV parking, and beautifully maintained grounds - all just minutes from I-80, top-rated schools, shopping, and dining. VIP Buyer Benefits Include: 24-Month Home Buy-Back Guarantee 24-Month Limited Home Warranty ($1,400 value) $1,500 Lender Credit $500 Home Inspection Credit 24-Hour Open House Access - Call for Times! Don't miss this opportunity to own a fully updated home with unmatched buyer protections and savings. Contact us today to schedule your private showing and claim your exclusive VIP benefits!
Home Details
Home Type
- Single Family
Year Built
- Built in 1984
Home Design
- Frame Construction
- Asphalt Roof
Interior Spaces
- 1,487 Sq Ft Home
- Vaulted Ceiling
- 1 Fireplace
- Entrance Foyer
- Family Room
- Vinyl Flooring
Kitchen
- Eat-In Kitchen
- Double Oven
- Dishwasher
- Tile Countertops
Bedrooms and Bathrooms
- 3 Bedrooms
- En-Suite Primary Bedroom
- 2 Full Bathrooms
Utilities
- Forced Air Zoned Heating and Cooling System
- Heating System Uses Gas
Additional Features
- Private Pool
- 3,049 Sq Ft Lot
Community Details
Overview
- Property has a Home Owners Association
- Village Green HOA
- Village Green Subdivision
Amenities
- Clubhouse
Recreation
- Tennis Courts
- Fitness Center
- Community Pool
Map
Home Values in the Area
Average Home Value in this Area
Tax History
| Year | Tax Paid | Tax Assessment Tax Assessment Total Assessment is a certain percentage of the fair market value that is determined by local assessors to be the total taxable value of land and additions on the property. | Land | Improvement |
|---|---|---|---|---|
| 2025 | $1,879 | $168,854 | $37,291 | $131,563 |
| 2024 | $1,879 | $165,544 | $36,560 | $128,984 |
| 2023 | $1,824 | $162,299 | $35,844 | $126,455 |
| 2022 | $1,797 | $159,118 | $35,142 | $123,976 |
| 2021 | $1,776 | $155,999 | $34,453 | $121,546 |
| 2020 | $1,747 | $154,400 | $34,100 | $120,300 |
| 2019 | $1,714 | $151,374 | $33,432 | $117,942 |
| 2018 | $1,708 | $148,407 | $32,777 | $115,630 |
| 2017 | $1,666 | $145,498 | $32,135 | $113,363 |
| 2016 | $1,586 | $142,646 | $31,505 | $111,141 |
| 2015 | $1,550 | $140,504 | $31,032 | $109,472 |
| 2014 | $1,534 | $137,753 | $30,425 | $107,328 |
Property History
| Date | Event | Price | List to Sale | Price per Sq Ft |
|---|---|---|---|---|
| 11/06/2025 11/06/25 | Pending | -- | -- | -- |
| 10/31/2025 10/31/25 | Price Changed | $429,900 | +7.5% | $289 / Sq Ft |
| 10/17/2025 10/17/25 | Price Changed | $399,900 | -9.1% | $269 / Sq Ft |
| 09/24/2025 09/24/25 | For Sale | $440,000 | 0.0% | $296 / Sq Ft |
| 08/28/2025 08/28/25 | Off Market | $440,000 | -- | -- |
| 07/25/2025 07/25/25 | Pending | -- | -- | -- |
| 06/18/2025 06/18/25 | Price Changed | $440,000 | -1.6% | $296 / Sq Ft |
| 05/07/2025 05/07/25 | Price Changed | $447,000 | -2.2% | $301 / Sq Ft |
| 04/08/2025 04/08/25 | Price Changed | $457,000 | -2.1% | $307 / Sq Ft |
| 03/24/2025 03/24/25 | For Sale | $467,000 | -- | $314 / Sq Ft |
Purchase History
| Date | Type | Sale Price | Title Company |
|---|---|---|---|
| Interfamily Deed Transfer | -- | Fidelity National Title Co |
Mortgage History
| Date | Status | Loan Amount | Loan Type |
|---|---|---|---|
| Closed | $171,000 | New Conventional |
Source: My State MLS
MLS Number: 11456508
APN: 0114-181-230
- 1250 Redwood Ct
- 240 Fuller Ln
- 1365 Jacobs Place
- 970 Camelia Dr
- 1595 Ingrid Dr
- 625 Cypress St
- 865 Camelia Dr
- 380 Manning Way
- 1805 Derby Dr
- 595 Sawyer Ct
- 0 Pitt School Rd
- 741 W D St S
- 540 Glenside Dr
- 1355 W H St
- 2025 Rehrmann Dr
- 830 Green Dr
- 1565 Halsey Ct
- Duoro Plan at Four Seasons at Homestead - Autumn Collection
- Casa Plan at Four Seasons at Homestead - Spring Collection
- Rincon Plan at Four Seasons at Homestead - Spring Collection
