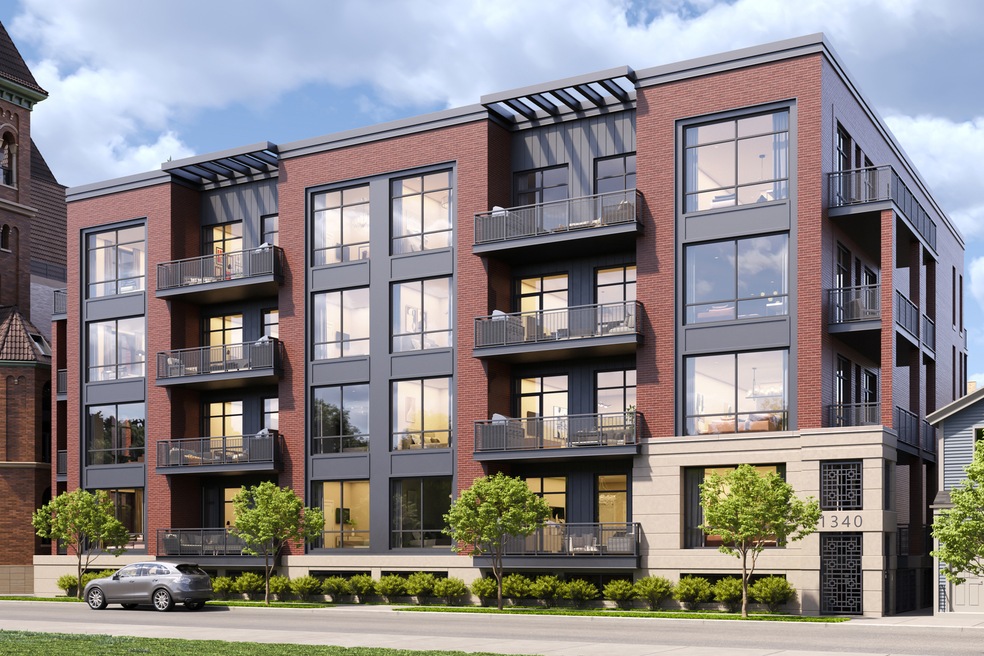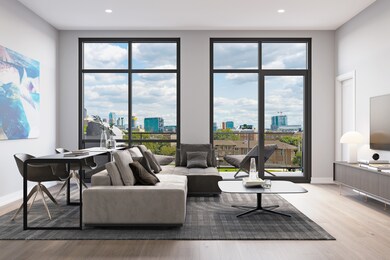
1340 W Chestnut St Unit PH02 Chicago, IL 60642
West Town NeighborhoodHighlights
- Open Floorplan
- Wood Flooring
- Loft
- Deck
- Main Floor Bedroom
- 4-minute walk to Eckhart (Bernard) Park
About This Home
As of May 2025*UNDER CONTRACT - SOLD FROM PAPER* Penthouse 02 is a gracious home filled with natural light with unobstructed views of Eckhart Park and the Chicago skyline from the Living Room! With 4 large Suites + Private Loft Office + south-facing walkout terrace, and massive private roof deck, Penthouse 2 makes even the most-discerning buyers happy! Upon walking in, Eckhart Park comes into focus down the Entry Hall. A brand new kitchen features custom cabinetry, Bosch appliances, and quartz countertops opens up to a Living Room and floor to ceiling windows overlooking the park. The oversized Living Room is large enough for a theater area as well as a soft office for WFH or homework space. Wood floors are included throughout all living areas and all bedrooms. The corner Primary Suite features a spacious 6ft x 13ft Dressing Room and Primary Bath with double bowl vanity and oversized glass shower. Take the private stairs up to the loft office for nearly 360 degree views and an amazing 750 SF private roof terrace is finished in composite decking, making it perfect to indulge in Chicago skyline, Eckhart Park, and St. Boniface Cathedral views. Both the walkout terrace and private rooftop include gas, water, and electrical hookups included for expanded livability. One heated parking space is included in the price. This is a lot of home in 2,903 SF of total living space. The Residences at St. Boniface is the first new construction elevator condo building in the West Town/Noble Square neighborhood. The Residences development is adjacent to wildly-successful St Boniface cathedral renovation and across the street from Eckhart Park and Natatorium. Featuring 17 gracious contemporary homes with unobstructed views of the park and skyline, The Residences reflects the need for top-of-the-market construction in this red-hot neighborhood with its Michelin Star restaurants, art galleries, boutiques, wine shops, and cafes. The Residences feature 3-Bedroom+Family and 4-Bedroom layouts with prices ranging from 799K to 1.3M and deliveries in Q1 2025. All pre-construction buyers will have the chance to choose their own finishes and colors throughout.
Property Details
Home Type
- Condominium
Year Built
- Built in 2023
HOA Fees
- $492 Monthly HOA Fees
Parking
- 1 Car Garage
- Parking Included in Price
Home Design
- Brick Exterior Construction
- Stone Siding
- Concrete Block And Stucco Construction
Interior Spaces
- 1,948 Sq Ft Home
- Open Floorplan
- Double Pane Windows
- Living Room
- Dining Room
- Loft
- Storage
- Wood Flooring
Kitchen
- Gas Oven
- Gas Cooktop
- Range Hood
- Microwave
- High End Refrigerator
- Dishwasher
- Disposal
Bedrooms and Bathrooms
- 4 Bedrooms
- 4 Potential Bedrooms
- Main Floor Bedroom
- Walk-In Closet
- Bathroom on Main Level
- Dual Sinks
- Soaking Tub
- Separate Shower
Laundry
- Laundry Room
- Dryer
- Washer
Outdoor Features
- Deck
- Terrace
Schools
- Otis Elementary School
- Wells Community Academy Senior H High School
Utilities
- Central Air
- Heating System Uses Natural Gas
- Lake Michigan Water
Community Details
Overview
- Association fees include water, insurance, security, exterior maintenance, scavenger, snow removal
- 17 Units
- Oor Association
- Property managed by OOR
- 5-Story Property
Amenities
- Package Room
- Elevator
Recreation
- Bike Trail
Pet Policy
- Dogs and Cats Allowed
Security
- Resident Manager or Management On Site
Map
Similar Homes in Chicago, IL
Home Values in the Area
Average Home Value in this Area
Property History
| Date | Event | Price | Change | Sq Ft Price |
|---|---|---|---|---|
| 05/01/2025 05/01/25 | Sold | $1,625,183 | +35.4% | $834 / Sq Ft |
| 01/17/2023 01/17/23 | Pending | -- | -- | -- |
| 01/17/2023 01/17/23 | For Sale | $1,200,000 | -- | $616 / Sq Ft |
Source: Midwest Real Estate Data (MRED)
MLS Number: 11702240
- 1340 W Chestnut St Unit 303
- 1340 W Chestnut St Unit 204
- 1340 W Chestnut St Unit 401
- 1340 W Chestnut St Unit PH01
- 1340 W Chestnut St Unit PH05
- 1402 W Chestnut St Unit 3
- 927 N Noble St Unit 3
- 1335 W Walton St Unit 2
- 1329 W Walton St Unit 1
- 1310 W Chestnut St Unit 201
- 1448 W Chestnut St Unit 2
- 1448 W Chestnut St Unit 3
- 1437 W Augusta Blvd
- 1454 W Walton St
- 1404 W Chicago Ave Unit 2
- 1445 W Fry St Unit 3
- 1503 W Walton St Unit A
- 750 N Noble St Unit B
- 1418 W Cortez St Unit 4
- 1418 W Cortez St Unit 5

