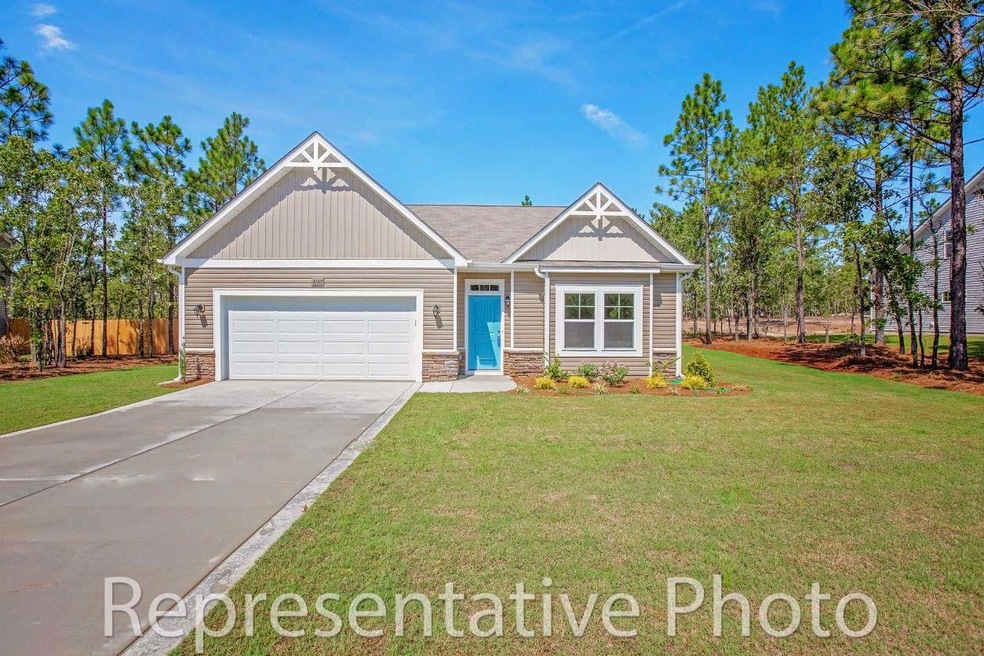
1340 Whitney Dr Aberdeen, NC 28315
Highlights
- Wood Flooring
- 1 Fireplace
- <<doubleOvenToken>>
- Pinecrest High School Rated A-
- No HOA
- Patio
About This Home
As of June 2021The Cedar Floor Plan by H&H Homes has 1933 Sq. Ft. 4 bedrooms, 2 baths. This home has the standard features for Meadow Ridge with the following upgrades: 3rd car garage, stem wall foundation, drop zone, painted kitchen cabinets, cabinet upgrade, trash can pull out, gourmet kitchen, kitchen light rail, tv outlet, 110 outlet, can lighting, dimmer switch, entry door handle, undermount sin, quartz counter top, laminte in master suite, living room and hallway, carpet upgrade in bedroos, backsplash in kitchen, under cabinet lighting in kitchen, chase pipe above fireplace
Last Agent to Sell the Property
Coldwell Banker Advantage-Southern Pines License #176174 Listed on: 06/24/2021

Last Buyer's Agent
Coldwell Banker Advantage-Southern Pines License #176174 Listed on: 06/24/2021

Home Details
Home Type
- Single Family
Est. Annual Taxes
- $1,374
Year Built
- Built in 2020
Home Design
- Composition Roof
- Stone Siding
- Vinyl Siding
- Stick Built Home
Interior Spaces
- 1,933 Sq Ft Home
- 1-Story Property
- Ceiling Fan
- 1 Fireplace
- Combination Dining and Living Room
- Washer and Dryer Hookup
Kitchen
- <<doubleOvenToken>>
- <<builtInMicrowave>>
- Dishwasher
Flooring
- Wood
- Carpet
- Vinyl Plank
Bedrooms and Bathrooms
- 4 Bedrooms
- 2 Full Bathrooms
Home Security
- Fire and Smoke Detector
- Termite Clearance
Parking
- 3 Car Attached Garage
- Driveway
Outdoor Features
- Patio
Schools
- Aberdeen Elementary School
- Southern Middle School
- Pinecrest High School
Utilities
- Central Air
- Heat Pump System
- Electric Water Heater
- On Site Septic
- Septic Tank
Community Details
- No Home Owners Association
- Meadow Ridge Subdivision
Listing and Financial Details
- Tax Lot 71
Ownership History
Purchase Details
Home Financials for this Owner
Home Financials are based on the most recent Mortgage that was taken out on this home.Purchase Details
Similar Homes in Aberdeen, NC
Home Values in the Area
Average Home Value in this Area
Purchase History
| Date | Type | Sale Price | Title Company |
|---|---|---|---|
| Warranty Deed | $271,000 | None Available | |
| Warranty Deed | $35,000 | None Available |
Mortgage History
| Date | Status | Loan Amount | Loan Type |
|---|---|---|---|
| Open | $275,638 | VA |
Property History
| Date | Event | Price | Change | Sq Ft Price |
|---|---|---|---|---|
| 07/15/2025 07/15/25 | For Sale | $400,000 | +47.6% | $207 / Sq Ft |
| 06/24/2021 06/24/21 | Sold | $271,000 | 0.0% | $140 / Sq Ft |
| 06/24/2021 06/24/21 | Sold | $271,000 | +0.6% | $140 / Sq Ft |
| 12/04/2020 12/04/20 | Pending | -- | -- | -- |
| 11/30/2020 11/30/20 | For Sale | $269,441 | -- | $139 / Sq Ft |
Tax History Compared to Growth
Tax History
| Year | Tax Paid | Tax Assessment Tax Assessment Total Assessment is a certain percentage of the fair market value that is determined by local assessors to be the total taxable value of land and additions on the property. | Land | Improvement |
|---|---|---|---|---|
| 2024 | $2,547 | $331,900 | $45,000 | $286,900 |
| 2023 | $2,270 | $331,900 | $45,000 | $286,900 |
| 2022 | $2,270 | $223,690 | $32,000 | $191,690 |
| 2021 | $333 | $32,000 | $32,000 | $0 |
Agents Affiliated with this Home
-
#
Seller's Agent in 2025
#SELLINGMOORE THE PG GROUP
CAROLINA SUMMIT GROUP #1
-
Cathy Larose

Seller's Agent in 2021
Cathy Larose
Coldwell Banker Advantage-Southern Pines
(910) 690-0362
686 Total Sales
Map
Source: Hive MLS
MLS Number: 203540
APN: 20200292
