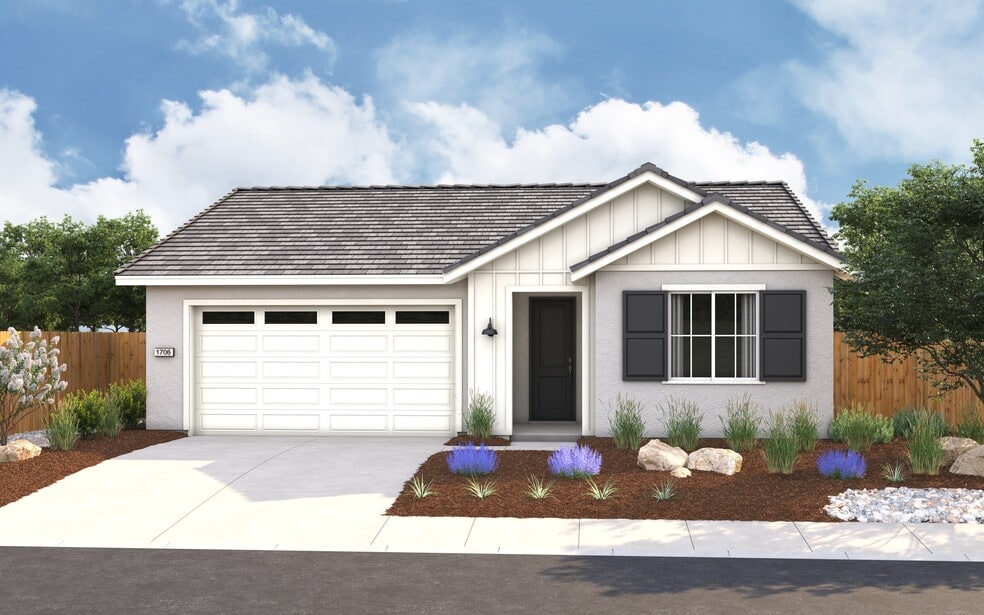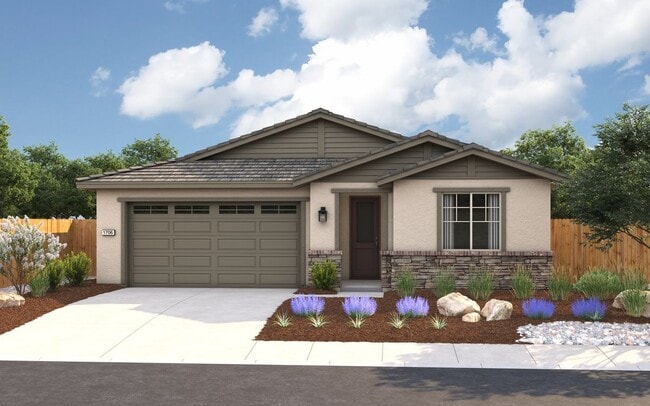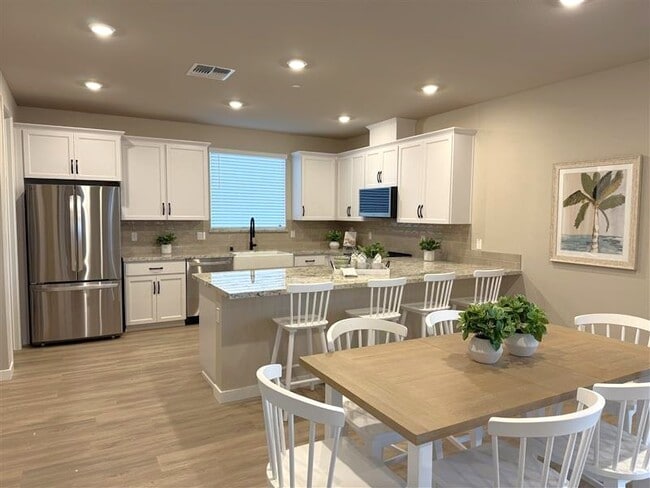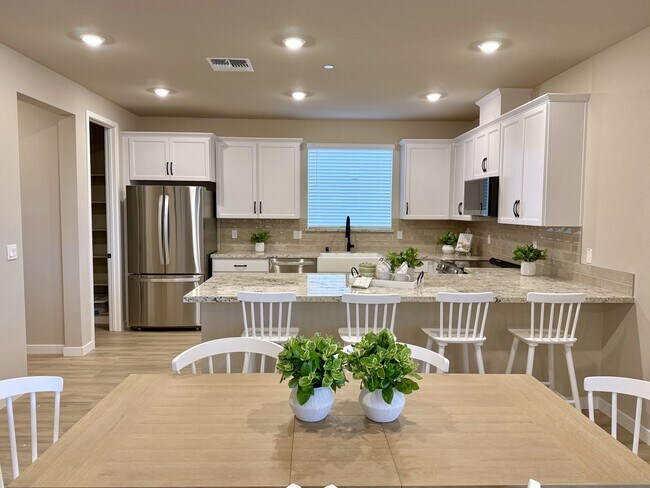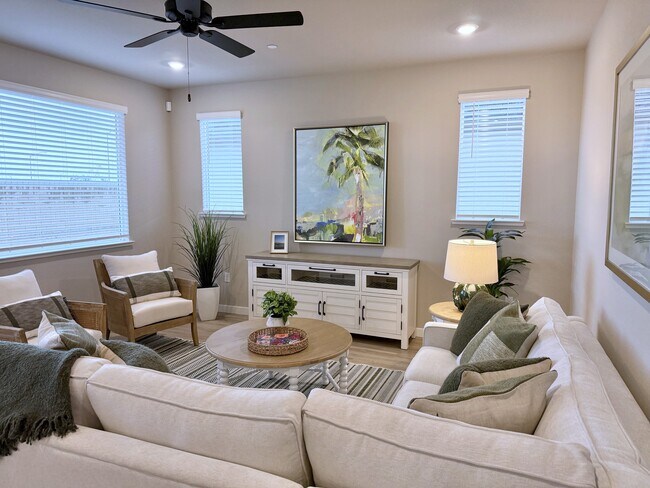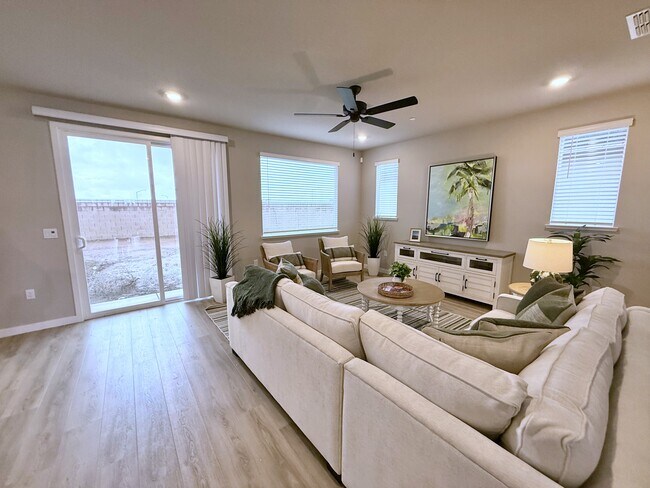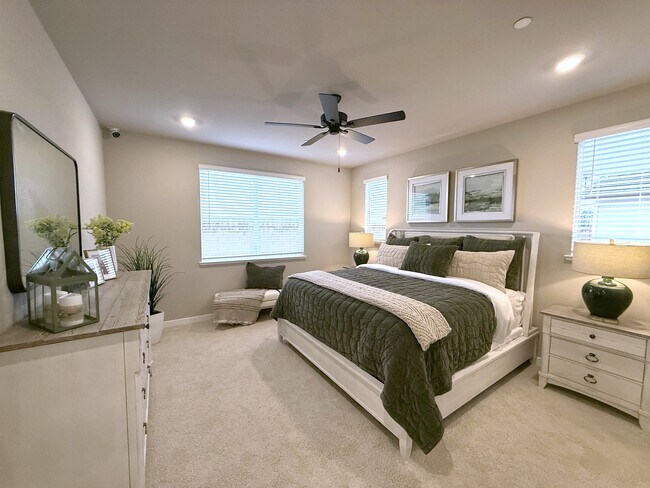
Estimated payment $3,485/month
Highlights
- New Construction
- Walk-In Pantry
- 1-Story Property
- No HOA
About This Home
Plan 1760 at Sage in Elliott Ranch is a spacious single-story home with 3 bedrooms, 2 bathrooms, and 1,760 sq. ft. of thoughtfully designed space. Just off the entry hallway, two bedrooms share a full bath.The open-concept kitchen, casual dining area, and great room form the heart of the home. A large picture window and sliding glass door fill the space with natural light and provide easy access to the backyard. The kitchen features a generous peninsula with seating and a walk-in pantry, making it ideal for both everyday living and entertaining.The private master suite, located just off the great room, includes a spacious bedroom, a large walk-in closet, and a private bathoffering the perfect retreat at the end of the day. With plenty of storage and a bright, inviting design, Plan 1760 balances comfort and functionality in every detail.
Sales Office
All tours are by appointment only. Please contact sales office to schedule.
Home Details
Home Type
- Single Family
Parking
- 2 Car Garage
Home Design
- New Construction
Interior Spaces
- 1-Story Property
- Walk-In Pantry
Bedrooms and Bathrooms
- 3 Bedrooms
- 2 Full Bathrooms
Community Details
- No Home Owners Association
Map
Other Move In Ready Homes in Sage at Elliott Ranch
About the Builder
- Sage at Elliott Ranch
- Dry Creek Oaks
- 614 Myrtle St
- Fairways Oaks - Cypress
- Fairways Oaks - Ironwood
- 326 Oak Ave
- 113 4th St
- 10183 Pringle Ave
- Parlin Oaks
- Liberty Ranch - Vernon at Liberty Ranch
- 1292 Bastion Ave
- Liberty Ranch - Monument at Liberty Ranch
- Liberty Ranch - Rushmore at Liberty Ranch
- 1536 Billorights Ave
- 0 Mcfarland St
- 26572 N Lower Sacramento Rd
- 26598 N Lower Sacramento Rd
- 10201 Pringle Ave
- Seasons at The Farm
- 13390 Mcfarland St
