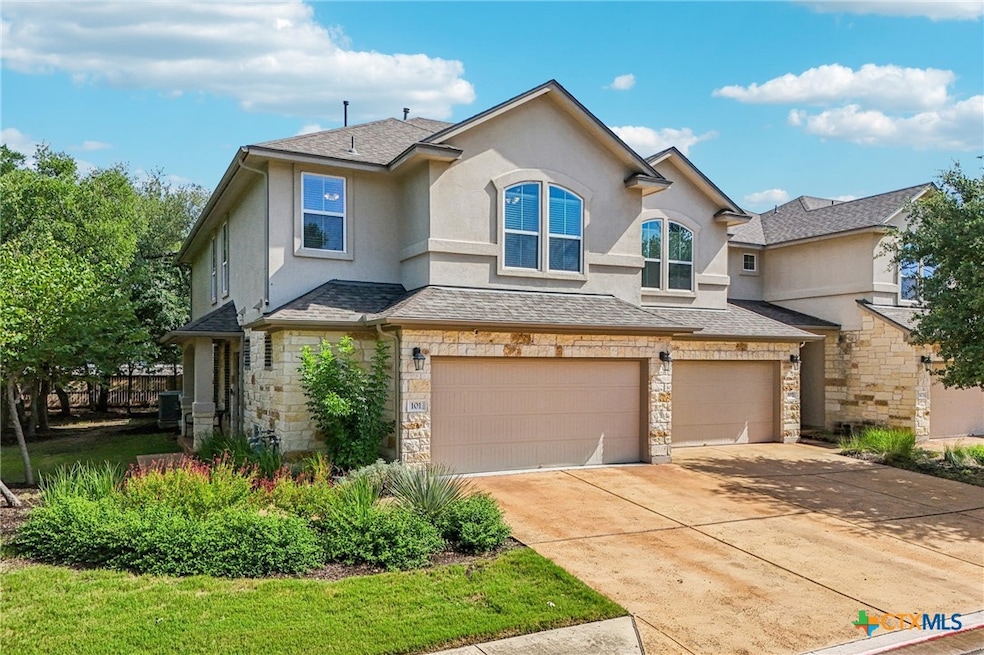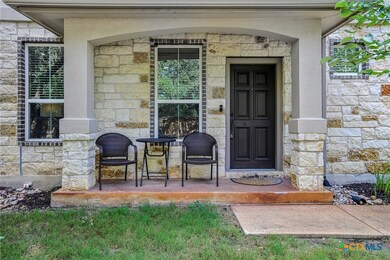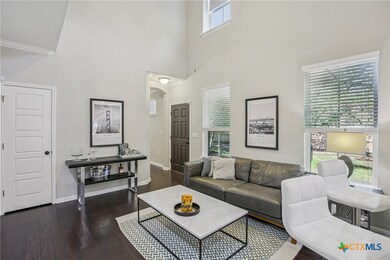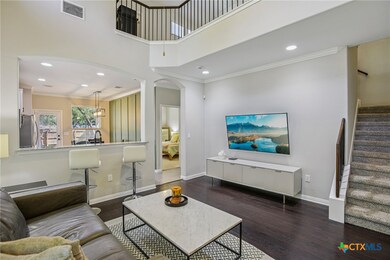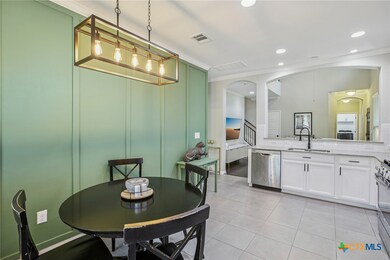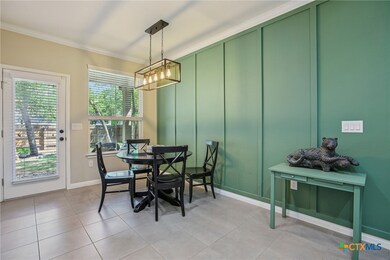
13400 Briarwick Dr Unit 101 Austin, TX 78729
Anderson Mill NeighborhoodEstimated payment $3,322/month
Highlights
- Outdoor Pool
- Mature Trees
- Corner Lot
- Live Oak Elementary School Rated A-
- Wood Flooring
- High Ceiling
About This Home
WOW - the best townhome and location in all of Parmer Village! Tucked at the back of the community this private residence feels like a single-family home with the perks of low-maintenance townhome living. An end unit with no neighbors on 3 sides features beautifully landscaped front and side yards filled with mature trees plus a fenced backyard - all HOA maintained. Enjoy a finished, oversized garage with room for 2 cars plus work/storage space and convenient guest parking right across the street. Soaring ceilings and plentiful windows fill the home with natural light while offering privacy and beauty from every window. The 4-bedroom floorplan is the one everyone is looking for with a downstairs primary bedroom and living areas on both levels. Designer finishes include hardwood and tile flooring, crown molding, tray ceilings, arched hallways, and a stylish kitchen with white cabinetry, subway tile backsplash, granite counters, and stainless steel appliances. Parmer Village amenities include a clubhouse, two pools, a playground, and a short walk to Lake Creek hike/bike trail. Zoned to highly rated Round Rock ISD schools and ideally situated in Austin’s tech corridor, with easy access to Parmer Lane, Hwy 183, SH 45, and major employers like the new Apple campus and Dell Children’s and Texas Children’s hospitals. Endless dining, shopping, and entertainment options are just minutes away including Austin’s second downtown, the Domain.
Last Listed By
Keller Williams Realty NW Brokerage Phone: 512-576-1504 License #0522744 Listed on: 06/11/2025

Townhouse Details
Home Type
- Townhome
Est. Annual Taxes
- $7,825
Year Built
- Built in 2014
Lot Details
- 1,555 Sq Ft Lot
- Southeast Facing Home
- Wood Fence
- Back Yard Fenced
- Mature Trees
HOA Fees
- $295 Monthly HOA Fees
Parking
- 2 Car Attached Garage
- Single Garage Door
- Garage Door Opener
Home Design
- Slab Foundation
- Stone Veneer
- Masonry
Interior Spaces
- 1,981 Sq Ft Home
- Property has 2 Levels
- Tray Ceiling
- High Ceiling
- Ceiling Fan
- Recessed Lighting
- Window Treatments
- Combination Kitchen and Dining Room
Kitchen
- Open to Family Room
- Breakfast Bar
- Gas Range
- Dishwasher
- Granite Countertops
- Disposal
Flooring
- Wood
- Carpet
- Tile
Bedrooms and Bathrooms
- 4 Bedrooms
- Walk-In Closet
- Double Vanity
- Shower Only
- Walk-in Shower
Laundry
- Laundry Room
- Laundry on main level
- Dryer
Home Security
Outdoor Features
- Outdoor Pool
- Covered patio or porch
Schools
- Live Oak Elementary School
- Deerpark Middle School
- Mcneil High School
Utilities
- Central Heating and Cooling System
- Heating System Uses Natural Gas
- Underground Utilities
- Gas Water Heater
Listing and Financial Details
- Assessor Parcel Number R536816
- Seller Considering Concessions
Community Details
Overview
- Parmer Village Townhome Community, Inc. Association
- Parmer Village Twnhm Condos Bldg 1 Subdivision
Recreation
- Community Playground
- Community Pool
- Community Spa
Security
- Carbon Monoxide Detectors
- Fire and Smoke Detector
Map
Home Values in the Area
Average Home Value in this Area
Tax History
| Year | Tax Paid | Tax Assessment Tax Assessment Total Assessment is a certain percentage of the fair market value that is determined by local assessors to be the total taxable value of land and additions on the property. | Land | Improvement |
|---|---|---|---|---|
| 2024 | $8,099 | $428,767 | $91,046 | $337,721 |
| 2023 | $7,715 | $415,291 | $78,000 | $337,291 |
| 2022 | $10,536 | $522,335 | $60,000 | $462,335 |
| 2021 | $7,608 | $325,244 | $42,229 | $283,015 |
| 2020 | $6,515 | $288,068 | $40,176 | $247,892 |
| 2019 | $6,548 | $281,178 | $40,605 | $240,573 |
| 2018 | $6,419 | $275,629 | $27,989 | $247,640 |
| 2017 | $6,658 | $280,596 | $18,659 | $261,937 |
| 2016 | $6,336 | $267,042 | $18,659 | $248,383 |
Property History
| Date | Event | Price | Change | Sq Ft Price |
|---|---|---|---|---|
| 06/11/2025 06/11/25 | For Sale | $425,000 | -- | $215 / Sq Ft |
Purchase History
| Date | Type | Sale Price | Title Company |
|---|---|---|---|
| Warranty Deed | -- | Chicago Title | |
| Vendors Lien | -- | First American Title | |
| Vendors Lien | -- | None Available |
Mortgage History
| Date | Status | Loan Amount | Loan Type |
|---|---|---|---|
| Previous Owner | $490,017 | VA | |
| Previous Owner | $115,000 | Adjustable Rate Mortgage/ARM |
Similar Homes in Austin, TX
Source: Central Texas MLS (CTXMLS)
MLS Number: 582529
APN: R536816
- 13400 Briarwick Dr Unit 101
- 13519 Feldspar Dr
- 8713 Blackvireo Dr
- 8728 Wood Stork Dr
- 13322 Villa Park Dr
- 8521 White Ibis Dr
- 13309 Ivywood Cove
- 13309 Morris Rd Unit 12
- 13402 Briar Hollow Dr
- 9205 Amanda Dr
- 8430 Alvin High Ln
- 13201 Stillforest St
- 13301 Wisterwood St
- 8805 Clearbrook Trail Unit A
- 8811 Clearbrook Trail
- 8125 Luling Ln
- 13371 Amasia Dr
- 13007 Stillforest St
- 9201 Norchester Ct
- 13505 Broadmeade Ave
