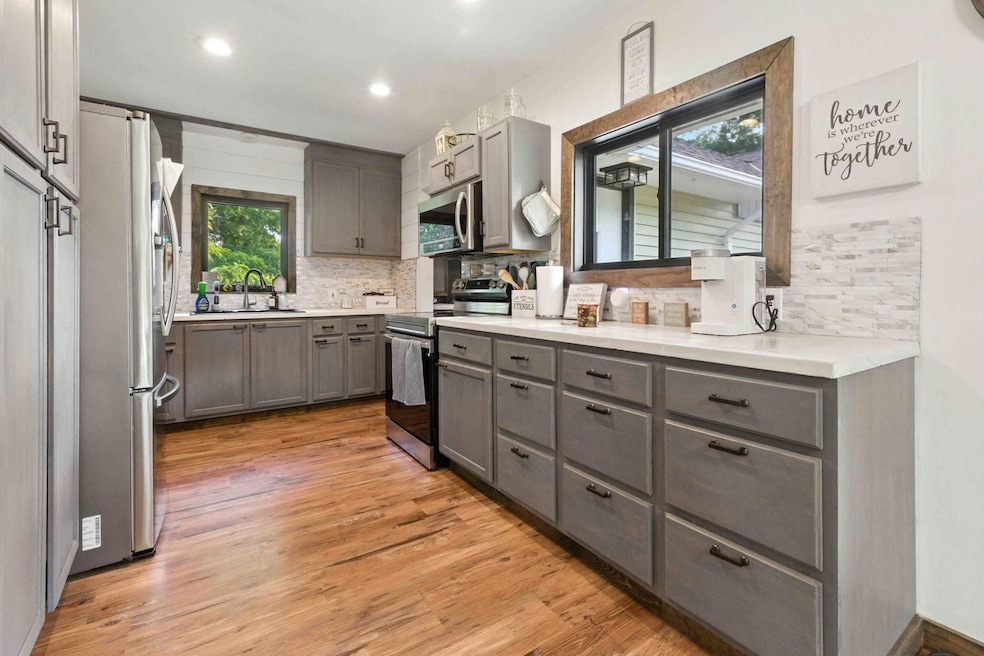13400 State Highway 18 Brainerd, MN 56401
Estimated payment $1,616/month
Highlights
- No HOA
- Stainless Steel Appliances
- 2 Car Attached Garage
- Brainerd Senior High School Rated 9+
- Front Porch
- 1-Story Property
About This Home
Enjoy peaceful country living just minutes from town in this beautifully updated 2-bedroom, 2-bath home situated on 2.5 private acres. New windows and siding (2023), enhancing both curb appeal and energy efficiency. Step inside to find fresh paint and new flooring that give the home a bright, contemporary feel. The fully remodeled kitchen boasts stainless steel appliances and a magazine-worthy design, blending modern function with farmhouse charm. Both bathrooms have been stylishly updated with high-end finishes. The oversized, insulated two-car attached garage offers ample space for vehicles, storage, or workshop needs. Outside, a private backyard provides the perfect setting to relax and enjoy your own slice of nature.
Home Details
Home Type
- Single Family
Est. Annual Taxes
- $1,188
Year Built
- Built in 1950
Lot Details
- Lot Dimensions are 230 x 475
- Property has an invisible fence for dogs
- Few Trees
Parking
- 2 Car Attached Garage
- Heated Garage
- Insulated Garage
Home Design
- Architectural Shingle Roof
- Block Exterior
Interior Spaces
- 1,135 Sq Ft Home
- 1-Story Property
- Open Floorplan
Kitchen
- Range
- Microwave
- Dishwasher
- Stainless Steel Appliances
- ENERGY STAR Qualified Appliances
Bedrooms and Bathrooms
- 2 Bedrooms
Laundry
- Dryer
- Washer
Unfinished Basement
- Basement Fills Entire Space Under The House
- Block Basement Construction
- Laundry in Basement
Outdoor Features
- Front Porch
Utilities
- Forced Air Heating and Cooling System
- Propane
- Private Water Source
- Drilled Well
- 4 Inch Submersible Water Pump
- Water Softener Leased
- Septic System
Community Details
- No Home Owners Association
Listing and Financial Details
- Assessor Parcel Number 81270536
Map
Home Values in the Area
Average Home Value in this Area
Tax History
| Year | Tax Paid | Tax Assessment Tax Assessment Total Assessment is a certain percentage of the fair market value that is determined by local assessors to be the total taxable value of land and additions on the property. | Land | Improvement |
|---|---|---|---|---|
| 2025 | $1,440 | $252,800 | $76,700 | $176,100 |
| 2024 | $1,440 | $244,600 | $77,400 | $167,200 |
| 2023 | $1,046 | $201,300 | $72,100 | $129,200 |
| 2022 | $1,192 | $168,700 | $49,800 | $118,900 |
| 2021 | $1,768 | $195,900 | $78,600 | $117,300 |
| 2020 | $1,602 | $186,400 | $72,800 | $113,600 |
| 2019 | $1,440 | $162,900 | $64,300 | $98,600 |
| 2018 | $1,302 | $150,200 | $58,600 | $91,600 |
| 2017 | $1,082 | $143,000 | $56,600 | $86,400 |
| 2016 | $1,014 | $103,600 | $41,800 | $61,800 |
| 2015 | $1,040 | $101,700 | $41,600 | $60,100 |
| 2014 | $504 | $104,000 | $43,400 | $60,600 |
Property History
| Date | Event | Price | List to Sale | Price per Sq Ft | Prior Sale |
|---|---|---|---|---|---|
| 10/09/2025 10/09/25 | Price Changed | $295,500 | -5.0% | $260 / Sq Ft | |
| 09/02/2025 09/02/25 | Price Changed | $310,900 | -1.3% | $274 / Sq Ft | |
| 08/02/2025 08/02/25 | For Sale | $314,900 | +10.1% | $277 / Sq Ft | |
| 08/15/2023 08/15/23 | Sold | $286,000 | -7.7% | $270 / Sq Ft | View Prior Sale |
| 07/25/2023 07/25/23 | Pending | -- | -- | -- | |
| 07/24/2023 07/24/23 | For Sale | $309,900 | -- | $292 / Sq Ft |
Purchase History
| Date | Type | Sale Price | Title Company |
|---|---|---|---|
| Warranty Deed | $286,000 | Elite Title & Escrow Corporati | |
| Warranty Deed | $159,500 | Elite Title & Escrow | |
| Deed | $182,500 | -- |
Mortgage History
| Date | Status | Loan Amount | Loan Type |
|---|---|---|---|
| Previous Owner | $143,500 | Construction |
Source: NorthstarMLS
MLS Number: 6762938
APN: 790272400A00009
- 14126 Oak Hollow Rd
- 12222 Three Mile Rd
- TBD Two Mile Rd
- 12157 Butternut Rd SE
- 3AC Liberty Ln
- TBD Butternut Rd SE
- 14320 Buley Ave
- XXX Crust Rd
- LOT 7 BLK 2 Soder Rd
- TBD Riverside Dr
- Lot 3 BLK 2 Soder Rd
- Lot 10 Lindroth Dr
- 949 Holton Ave
- 864 Holton Ave
- 780 Holton Ave
- 14076 Trails End Ln
- 1049 Holton Ave
- 978 York Ct
- 970 York Ct
- 2913 Blair St
- 623 SE 28th St
- 15509 Turning Trail
- 2106 Spruce Dr
- 724 SW 4th St
- 601 SW 6th St
- 8182 Excelsior Rd
- 13281 Berrywood Dr
- 13060 Cypress Dr
- 7911 Hinckley Rd
- 7271 Clearwater Rd
- 6887 Clearwater Rd
- 11587 Forestview Dr S
- 11567 Forestview Dr
- 110 1st Ave NE
- 10514 Gull Point Rd
- 10514 Gull Point Rd
- 18005 Marina Way
- 35494 County Road 3
Ask me questions while you tour the home.

