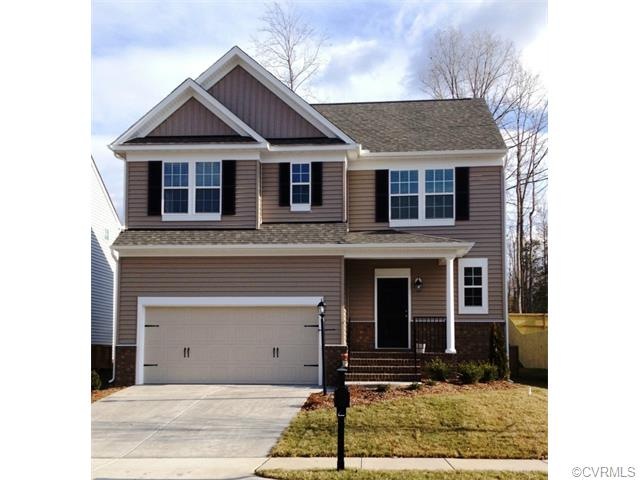
13408 Dyson Trail Cir Ashland, VA 23005
Highlights
- Forced Air Heating and Cooling System
- Kersey Creek Elementary School Rated A-
- Wall to Wall Carpet
About This Home
As of June 2022The Jarvis by HHHunt Homes is a great Family Home with a large Kitchen, Family & Living room on the main level with Family Room Fireplace & lots of Kitchen cabinets. 2nd level features 3 Guest Bedrooms, spacious Master Bedroom & a huge Loft Area.
Last Agent to Sell the Property
Sidney James
HHHunt Realty Inc License #0225055646
Home Details
Home Type
- Single Family
Est. Annual Taxes
- $3,612
Year Built
- 2015
Home Design
- Dimensional Roof
- Shingle Roof
Flooring
- Wall to Wall Carpet
- Laminate
- Vinyl
Bedrooms and Bathrooms
- 4 Bedrooms
- 2 Full Bathrooms
Additional Features
- Property has 2 Levels
- Forced Air Heating and Cooling System
Listing and Financial Details
- Assessor Parcel Number 7880-73-7127
Ownership History
Purchase Details
Home Financials for this Owner
Home Financials are based on the most recent Mortgage that was taken out on this home.Purchase Details
Home Financials for this Owner
Home Financials are based on the most recent Mortgage that was taken out on this home.Map
Similar Homes in the area
Home Values in the Area
Average Home Value in this Area
Purchase History
| Date | Type | Sale Price | Title Company |
|---|---|---|---|
| Bargain Sale Deed | $513,550 | Chaplin & Qureshi Plc | |
| Warranty Deed | $330,150 | None Available |
Mortgage History
| Date | Status | Loan Amount | Loan Type |
|---|---|---|---|
| Open | $313,500 | New Conventional | |
| Previous Owner | $313,642 | New Conventional |
Property History
| Date | Event | Price | Change | Sq Ft Price |
|---|---|---|---|---|
| 06/06/2022 06/06/22 | Sold | $513,550 | +14.1% | $208 / Sq Ft |
| 04/24/2022 04/24/22 | Pending | -- | -- | -- |
| 04/13/2022 04/13/22 | For Sale | $450,000 | +36.3% | $182 / Sq Ft |
| 10/13/2015 10/13/15 | Sold | $330,150 | -4.1% | $134 / Sq Ft |
| 05/27/2015 05/27/15 | Pending | -- | -- | -- |
| 02/16/2015 02/16/15 | For Sale | $344,200 | -- | $139 / Sq Ft |
Tax History
| Year | Tax Paid | Tax Assessment Tax Assessment Total Assessment is a certain percentage of the fair market value that is determined by local assessors to be the total taxable value of land and additions on the property. | Land | Improvement |
|---|---|---|---|---|
| 2024 | $3,612 | $440,200 | $98,000 | $342,200 |
| 2023 | $3,183 | $407,400 | $90,000 | $317,400 |
| 2022 | $2,921 | $355,500 | $90,000 | $265,500 |
| 2021 | $2,873 | $350,300 | $90,000 | $260,300 |
| 2020 | $2,869 | $350,300 | $90,000 | $260,300 |
| 2019 | $2,532 | $332,600 | $90,000 | $242,600 |
| 2018 | $2,532 | $312,600 | $84,000 | $228,600 |
| 2017 | $2,532 | $312,600 | $84,000 | $228,600 |
| 2016 | -- | $283,900 | $77,000 | $206,900 |
Source: Central Virginia Regional MLS
MLS Number: 1504339
APN: 7880-73-7127
- 10353 Spencer Trail Place
- 13080 Burleigh Dr
- 10000 Wintercrest Dr
- 804 Sweet Tessa Dr
- 9457 Wickham Crossing Way
- 9616 Seven Sisters Dr
- 13117 Winding White Rose Ln
- 13121 Winding White Rose Ln
- 9333 Oak Trail
- 9566 Seven Sisters Dr
- 200 Randolph St
- 0 E Patrick St
- 510 B St
- 13248 Lucy Penn Cir
- 709 Virginia St
- 505 N James St
- 12 Courtside Ln
- 12161 Ashland Heights Rd
- 14036 Stanley Park Dr
- 6 Courtside Ln
