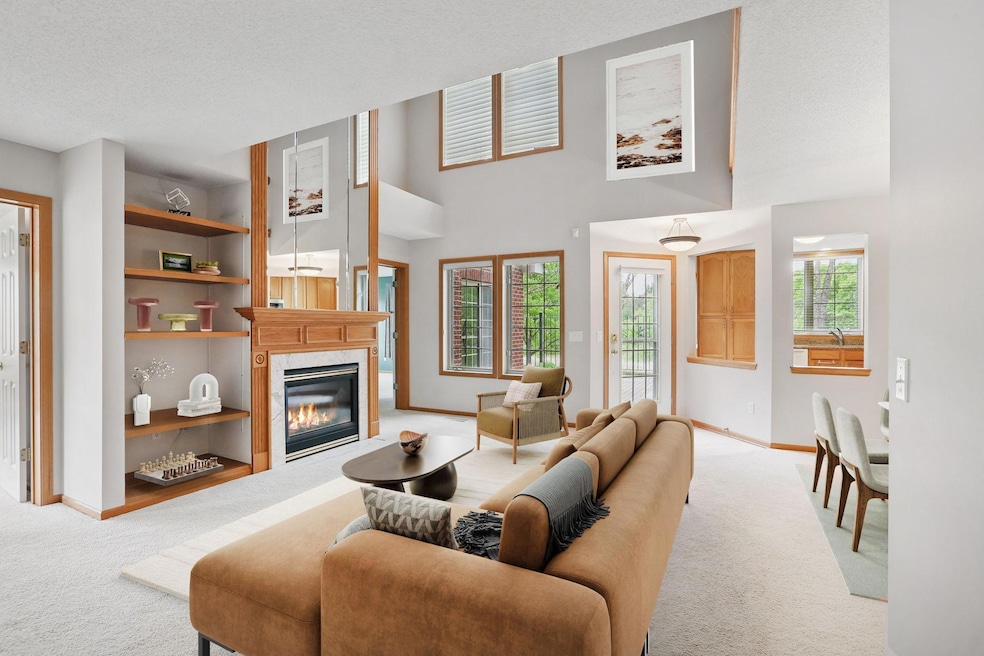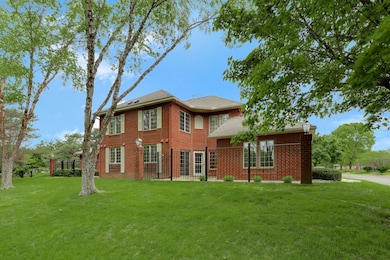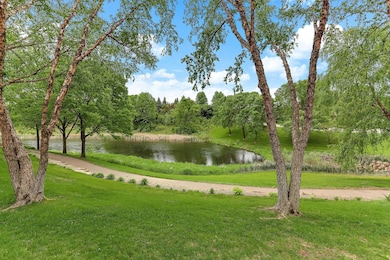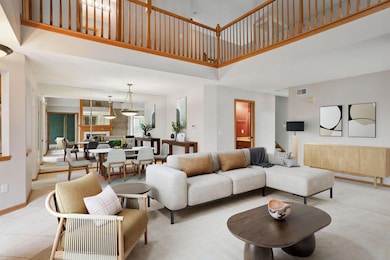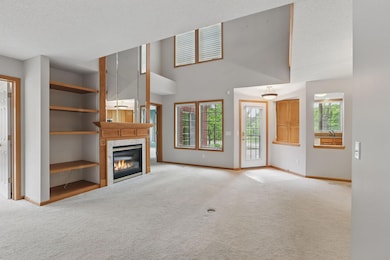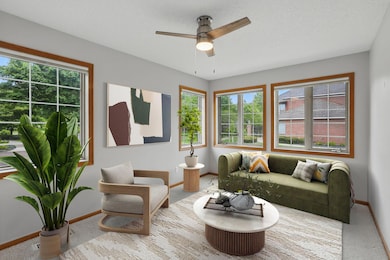
13409 44th Cir NE Saint Michael, MN 55376
Estimated payment $2,521/month
Highlights
- Home fronts a pond
- Loft
- 2 Car Attached Garage
- Big Woods Elementary School Rated A
- The kitchen features windows
- Forced Air Heating and Cooling System
About This Home
Welcome to 13409 44th Circle NE, set in one of St. Michael's most desirable and established neighborhoods. This thoughtfully designed 2-bedroom, 3-bath home offers nearly 1,900 square feet of comfortable living space with a flexible layout perfect for everyday life and entertaining. The private primary suite provides a quiet retreat and views. The home has a stunning two-story living room that offers abundant natural light and openness. Enjoy scenic views from the outdoor patio, surrounded by beautifully maintained grounds and walking paths. With features like granite kitchen countertops, a marble fireplace, a central vacuum, and a security system, this home blends comfort, style, and convenience. A rare opportunity in a truly special community - don't miss your chance to make it yours.
Open House Schedule
-
Saturday, July 19, 202511:00 am to 1:00 pm7/19/2025 11:00:00 AM +00:007/19/2025 1:00:00 PM +00:00Add to Calendar
Townhouse Details
Home Type
- Townhome
Est. Annual Taxes
- $3,358
Year Built
- Built in 1998
Lot Details
- 8,102 Sq Ft Lot
- Home fronts a pond
- Partially Fenced Property
HOA Fees
- $225 Monthly HOA Fees
Parking
- 2 Car Attached Garage
Home Design
- Slab Foundation
Interior Spaces
- 1,859 Sq Ft Home
- 2-Story Property
- Central Vacuum
- Living Room with Fireplace
- Dining Room
- Loft
Kitchen
- Range
- Microwave
- Dishwasher
- Disposal
- The kitchen features windows
Bedrooms and Bathrooms
- 2 Bedrooms
Additional Features
- Air Exchanger
- Forced Air Heating and Cooling System
Community Details
- Association fees include lawn care, ground maintenance, trash, snow removal
- Cedar Management Association, Phone Number (763) 231-9827
- The Preserve West 1St Add Subdivision
Listing and Financial Details
- Assessor Parcel Number 114160002210
Map
Home Values in the Area
Average Home Value in this Area
Tax History
| Year | Tax Paid | Tax Assessment Tax Assessment Total Assessment is a certain percentage of the fair market value that is determined by local assessors to be the total taxable value of land and additions on the property. | Land | Improvement |
|---|---|---|---|---|
| 2024 | $3,358 | $318,400 | $80,000 | $238,400 |
| 2023 | $3,610 | $317,000 | $68,000 | $249,000 |
| 2022 | $3,626 | $315,300 | $63,000 | $252,300 |
| 2021 | $3,498 | $268,400 | $45,000 | $223,400 |
| 2020 | $3,492 | $262,300 | $45,000 | $217,300 |
| 2019 | $3,566 | $256,100 | $0 | $0 |
| 2018 | $2,934 | $243,100 | $0 | $0 |
| 2017 | $2,808 | $205,000 | $0 | $0 |
| 2016 | $2,668 | $0 | $0 | $0 |
| 2015 | $2,632 | $0 | $0 | $0 |
| 2014 | -- | $0 | $0 | $0 |
Property History
| Date | Event | Price | Change | Sq Ft Price |
|---|---|---|---|---|
| 06/12/2025 06/12/25 | Price Changed | $365,000 | -2.7% | $196 / Sq Ft |
| 05/21/2025 05/21/25 | For Sale | $375,000 | -- | $202 / Sq Ft |
Purchase History
| Date | Type | Sale Price | Title Company |
|---|---|---|---|
| Personal Reps Deed | $342,000 | Edina Realty Title Inc | |
| Warranty Deed | $188,731 | -- | |
| Deed | $342,000 | -- |
Mortgage History
| Date | Status | Loan Amount | Loan Type |
|---|---|---|---|
| Open | $245,000 | New Conventional | |
| Closed | $250,000 | No Value Available |
Similar Homes in Saint Michael, MN
Source: NorthstarMLS
MLS Number: 6706977
APN: 114-160-002210
- 4438 Napier Pkwy NE
- 13638 43rd St NE
- 13410 45th St NE
- 13642 44th St NE
- 4580 Nason Pkwy NE
- 13703 47th St NE
- 2444 Jaber Ave NE
- 13970 42nd St NE
- 13910 47th Ln NE
- 14075 45th Ct NE
- 13940 47th Place NE
- 12828 43rd St NE
- 12626 43rd St NE
- 12801 40th St NE
- 3896 Melby Ave NE
- 4514 Mcallister Ave NE
- 12745 39th St NE
- 12496 43rd St NE
- 4879 Mayelin Ave NE
- 4860 Mason Ave NE
- 11910 Town Center Dr NE
- 13876 59th St NE
- 11811 Frankfort Pkwy NE
- 6104 MacLynn Ave NE
- 5050 Lambert Ave NE
- 6382 Marshall Ave NE
- 5079 Lambert Ave NE
- 516 Lincoln Dr NE
- 5400 Kingston Ln NE
- 12386 69th Ln NE
- 12273 71st Ct NE
- 21860 136th Way
- 13650 Marsh View Ave
- 23303 Amber Dr
- 23298 124th Ave
- 12933 Brenly Way
- 6155-6198 Kalenda Ct NE
- 10128 45th Place NE
- 22887 Hazel Ln
- 21235 Commerce Blvd
