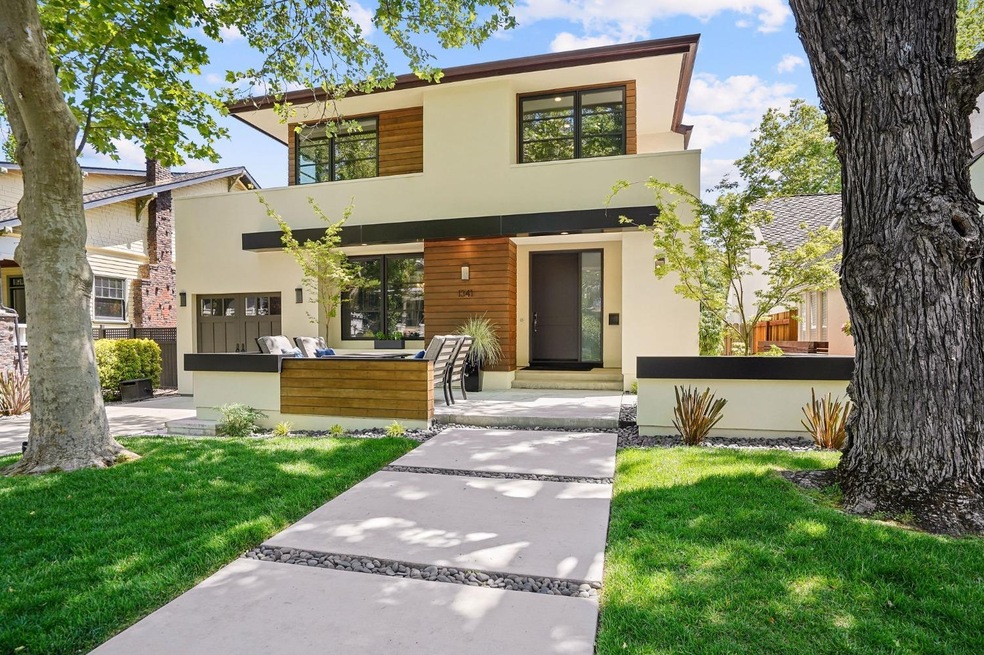Contemporary design in a prime location! This one-of-a-kind residence in iconic Fab 40's, built by ALLI Construction, has it all! The inviting outdoors (designed by local designer Donovan Lee) offer multiple places to entertain, ideal for dining al fresco and entertaining family and friends. Stunning kitchen w/stone counters, quartz island, large dining nook, 6-burner gas range, double oven & ample size pantry. Open living room w/fireplace, wet bar, & custom steel hearth by local artist Marc Foster, & sliding doors creating seamless indoor/outdoor flow to covered deck. 4 comfortable bedrooms including Primary En-Suite w/ walk-in closet, soaking tub, large shower & view of Sutter Lawn Tennis Club. Frosted glass partition upstairs creates semi-private office space. Work from home w/ease in detached office w/hvac. Interior features-casement windows, natural light, ample storage, wood doors, designer finishes & upstairs laundry. Walkable to dining, shops, parks; minutes to downtown & more!

