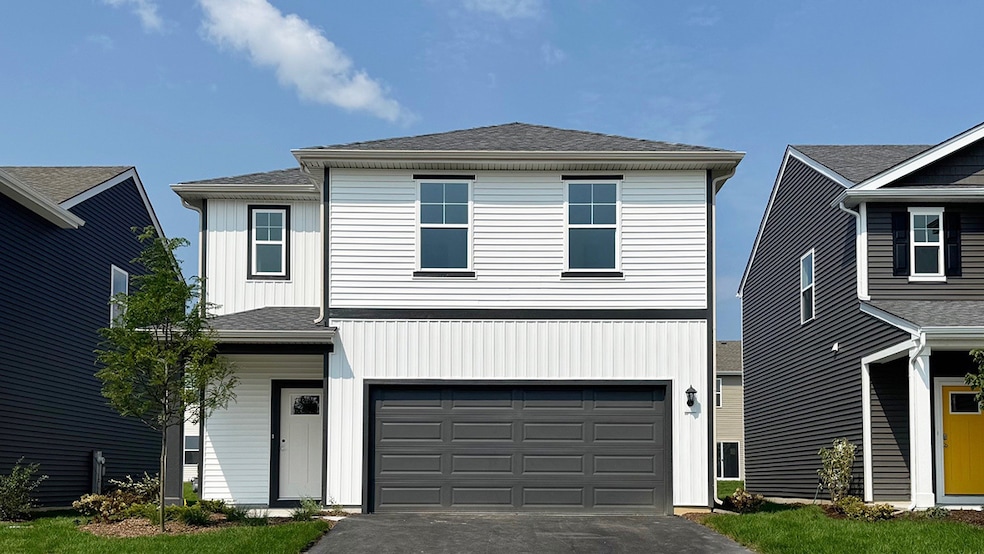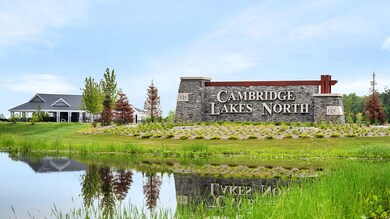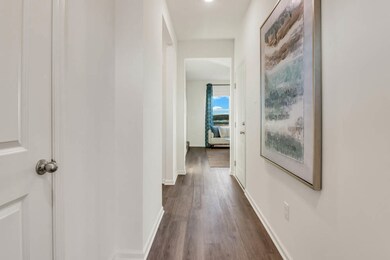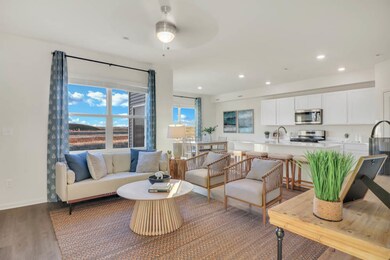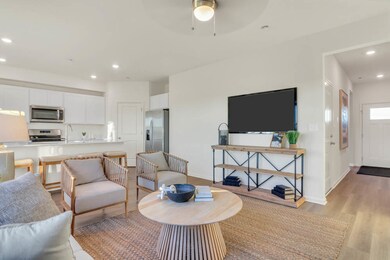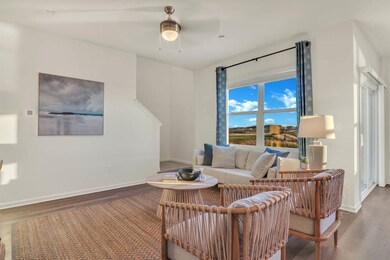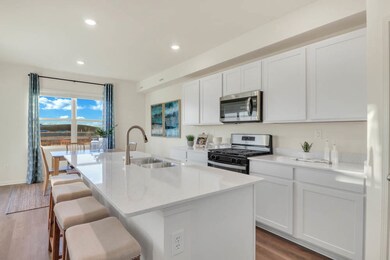1341 Acadia Cir Pingree Grove, IL 60140
Estimated payment $2,539/month
Highlights
- New Construction
- Open Floorplan
- Community Lake
- Gilberts Elementary School Rated A-
- Landscaped Professionally
- Property is near a park
About This Home
Welcome to 1341Acadia Circle in Pingree Grove, Illinois, a beautiful new home in our Cambridge Lakes North community. This home is ready for a winter move-in! This homesite includes a fully sodded yard and back patio with no rear neighbors. The Bradley plans offers over 1,600 square feet of living space with 9-foot ceilings on the first floor, 3 bedrooms, a loft, and 2.5 baths. Enjoy this home's open concept great room and kitchen which gives you the perfect space for entertaining friends and family. Your kitchen features an oversized island, quartz countertops and walk-in pantry. Escape to your private getaway in your large primary bedroom and en suite bathroom with dual sinks, quartz top vanity, and walk-in shower. Convenient 2nd floor walk-in laundry room, loft, 2 additional bedrooms with a full second bath and a linen closet complete the second floor. Luxury vinyl plank flooring throughout the main level living space, bathrooms, and laundry. Impressive efficiencies like the ERV furnace system and tankless water heater round out the amazing features this home has to offer! Our home includes our America's Smart Home Technology featuring Smart Home Features including video doorbell, Honeywell thermostat, and Door Lock. Builder Warranty 1-2-10 is included. Photos are of a similar home. Actual home built may vary.
Home Details
Home Type
- Single Family
Year Built
- Built in 2025 | New Construction
Lot Details
- Lot Dimensions are 40x100
- Landscaped Professionally
- Paved or Partially Paved Lot
HOA Fees
Parking
- 2 Car Garage
- Driveway
Home Design
- Asphalt Roof
- Radon Mitigation System
- Concrete Perimeter Foundation
Interior Spaces
- 1,663 Sq Ft Home
- 2-Story Property
- Open Floorplan
- Window Screens
- Family Room
- Living Room
- Dining Room
- Loft
- Carpet
- Carbon Monoxide Detectors
Kitchen
- Walk-In Pantry
- Range
- Microwave
- Dishwasher
- Stainless Steel Appliances
- Disposal
Bedrooms and Bathrooms
- 3 Bedrooms
- 3 Potential Bedrooms
- Walk-In Closet
Laundry
- Laundry Room
- Gas Dryer Hookup
Schools
- Gilberts Elementary School
- Dundee Middle School
- Hampshire High School
Utilities
- Forced Air Heating and Cooling System
- Heating System Uses Natural Gas
- 100 Amp Service
- ENERGY STAR Qualified Water Heater
Additional Features
- Patio
- Property is near a park
Community Details
Overview
- Association fees include insurance, pool
- Sarah Tasic Association, Phone Number (847) 806-6121
- Cambridge Lakes Subdivision, Bradley Floorplan
- Property managed by Property Specialist
- Community Lake
Recreation
- Community Pool
Map
Home Values in the Area
Average Home Value in this Area
Property History
| Date | Event | Price | List to Sale | Price per Sq Ft |
|---|---|---|---|---|
| 11/25/2025 11/25/25 | Off Market | $389,990 | -- | -- |
| 10/08/2025 10/08/25 | For Sale | $389,990 | -- | $235 / Sq Ft |
Source: Midwest Real Estate Data (MRED)
MLS Number: 12490332
- 1351 Acadia Cir
- 1311 Acadia Cir
- 1321 Acadia Cir
- 1401 Acadia Cir
- 1431 Acadia Cir
- 1361 Acadia Cir
- 1411 Acadia Cir
- Bradley Plan at Cambridge Lakes North - Traditional Single Family
- HENLEY Plan at Cambridge Lakes North - Traditional Single Family
- Sloan Plan at Cambridge Lakes North - Traditional Single Family
- ARLINGTON Plan at Cambridge Lakes North - Ranch Single Family
- DOVER Plan at Cambridge Lakes North - Ranch Single Family
- CALLIHAN Plan at Cambridge Lakes North - Ranch Townhomes
- Haven Plan at Cambridge Lakes North - Traditional Single Family
- BELLAMY Plan at Cambridge Lakes North - Traditional Single Family
- CLIFTON Plan at Cambridge Lakes North - Ranch Single Family
- HOLCOMBE Plan at Cambridge Lakes North - Traditional Single Family
- BRISTOL Plan at Cambridge Lakes North - Ranch Single Family
- MCKINLEY Plan at Cambridge Lakes North - Townhomes
- GARFIELD Plan at Cambridge Lakes North - Townhomes
- 1555 Sequoia Way
- 1735 Bayberry Ln
- 924 Clover Ln Unit 1
- 2307 Upland Rd
- 1092 Sapphire Ln
- 545 Yorkshire Ln
- 818 Glen Cove Ln
- 12133 Kelsey Dr
- 12307 Tinsley St
- 895 Brielle Blvd
- 12445 Copper Ln
- 133 Willey St Unit 2755
- 13455 Nealy Rd
- 11723 Evergreen Ln
- 440 E Jefferson Ave Unit 3
- 434 Town Center Blvd
- 104 High Ave Unit C
- 179 Terrabrook Way
- 255 Oak St
- 12077 Jordi Rd
