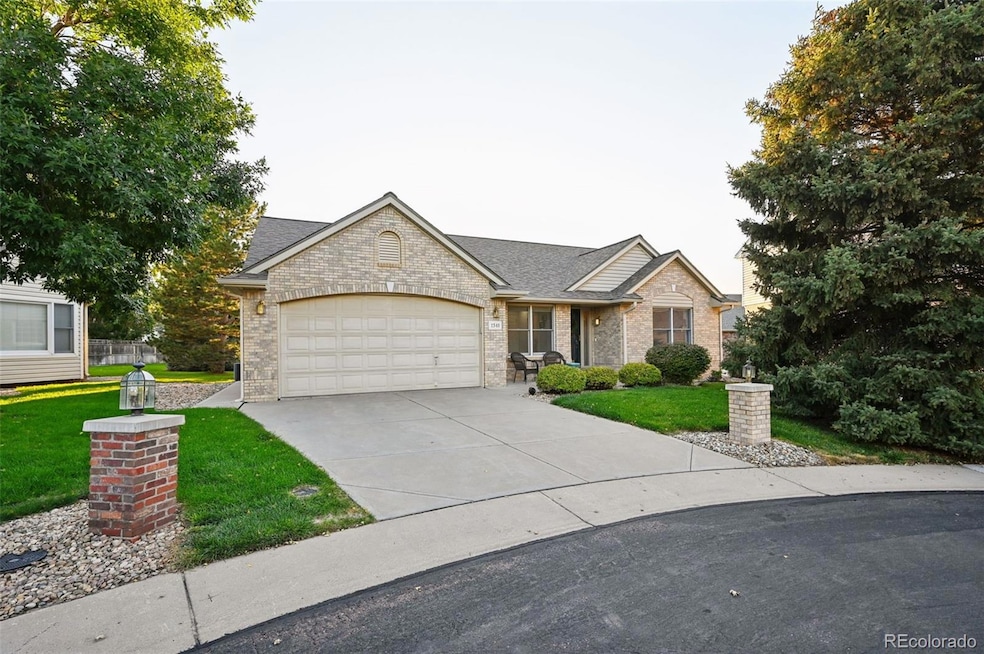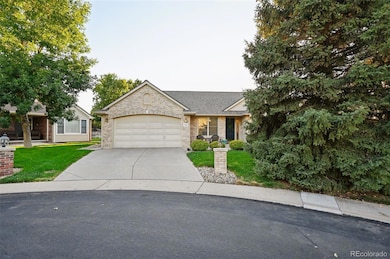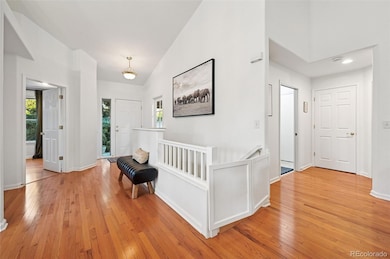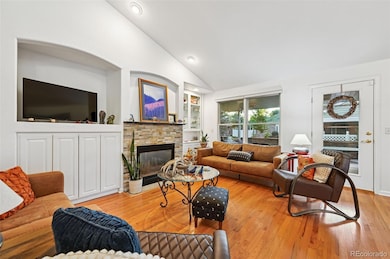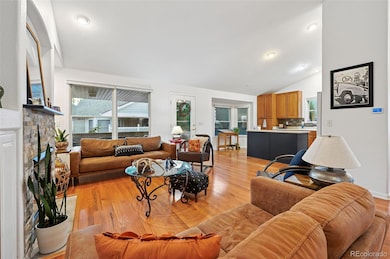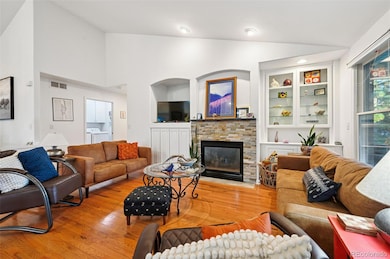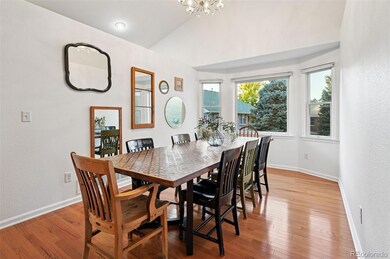1341 S Lansing Ct Aurora, CO 80012
Village East NeighborhoodEstimated payment $3,584/month
Highlights
- Primary Bedroom Suite
- Open Floorplan
- Traditional Architecture
- Gated Community
- Vaulted Ceiling
- Wood Flooring
About This Home
This is an incredible opportunity to own an exquisite semi-custom, solid brick ranch built by Bill Wall, located in a beautifully maintained, private gated community. Homes here rarely come available! Enjoy maintenance-free living in this pristine 3-bedroom, 3-bath home with a great-room style floorplan and a professionally finished basement. Lovingly cared for, the entire home has been impeccably maintained.The wide-open layout with vaulted ceilings welcomes you with gleaming hardwood floors throughout most of the main level. The spacious great room features a cozy gas fireplace with built-ins, opens to the kitchen, and overlooks the greenbelt. The kitchen has been updated with Corian countertops and a striking backsplash, and offers an island, abundant cabinetry with pull-out shelves, and a sunny breakfast nook. A large formal dining room sits just around the corner, perfect for gatherings. The vaulted primary suite includes a luxurious 5-piece bath with Jacuzzi tub and a huge walk-in closet. The main floor features a laundry/mud room with cabinets, a utility sink, and built-in shelving. Downstairs, the professionally finished basement offers a huge recreation room, a spacious/oversized bedroom with attached full bath, plus a large storage/workshop area with built-in cabinets—ideal for hobbies. There is also potential for a 4th bedroom in the main-level office, which already includes a closet. This home truly has it all: new roof (2024), 75 gallon water heater, whole house humidifier, quality solid brick construction, and a beautiful cul-de-sac location and spacious covered back patio with peaceful greenbelt views. HOA includes mowing, snow removal, private road maintenance, trash, and recycling—making life even easier. Conveniently located near grocery stores, shopping, dining, urgent care, bus and light rail services. Cherry Creek Schools! Walking distance to Village East Elementary and Canterbury Park. Seller offering 15 mo. home warranty with strong offer!
Listing Agent
HomeSmart Brokerage Phone: 719-322-5234 License #100052698 Listed on: 09/25/2025

Home Details
Home Type
- Single Family
Est. Annual Taxes
- $2,945
Year Built
- Built in 2001
Lot Details
- 6,534 Sq Ft Lot
- Property fronts a private road
- Cul-De-Sac
- Landscaped
- Front and Back Yard Sprinklers
- Irrigation
- Grass Covered Lot
HOA Fees
- $195 Monthly HOA Fees
Parking
- 2 Car Attached Garage
Home Design
- Traditional Architecture
- Brick Exterior Construction
- Concrete Block And Stucco Construction
- Concrete Perimeter Foundation
Interior Spaces
- 1-Story Property
- Open Floorplan
- Vaulted Ceiling
- Double Pane Windows
- Window Treatments
- Bay Window
- Mud Room
- Smart Doorbell
- Great Room with Fireplace
- Dining Room
- Home Office
- Bonus Room
- Workshop
- Utility Room
Kitchen
- Breakfast Area or Nook
- Self-Cleaning Oven
- Cooktop
- Microwave
- Dishwasher
- Kitchen Island
- Corian Countertops
- Disposal
Flooring
- Wood
- Carpet
Bedrooms and Bathrooms
- 4 Bedrooms | 3 Main Level Bedrooms
- Primary Bedroom Suite
- En-Suite Bathroom
- Walk-In Closet
- Soaking Tub
Laundry
- Laundry Room
- Dryer
- Washer
Finished Basement
- Basement Fills Entire Space Under The House
- 1 Bedroom in Basement
Home Security
- Smart Security System
- Carbon Monoxide Detectors
- Fire and Smoke Detector
Outdoor Features
- Covered Patio or Porch
- Exterior Lighting
- Rain Gutters
Schools
- Village East Elementary School
- Prairie Middle School
- Overland High School
Utilities
- Forced Air Heating and Cooling System
- Humidifier
- Heating System Uses Natural Gas
- Gas Water Heater
Listing and Financial Details
- Exclusions: Attached wooden shelves in garage, curtain rods & curtains and all personal property
- Property held in a trust
- Assessor Parcel Number 33641701
Community Details
Overview
- Association fees include irrigation, ground maintenance, road maintenance, snow removal, trash
- Carriage Village Managed By Msi Association, Phone Number (303) 420-4433
- Carriage Village Subdivision
Recreation
- Community Playground
Security
- Gated Community
Map
Home Values in the Area
Average Home Value in this Area
Tax History
| Year | Tax Paid | Tax Assessment Tax Assessment Total Assessment is a certain percentage of the fair market value that is determined by local assessors to be the total taxable value of land and additions on the property. | Land | Improvement |
|---|---|---|---|---|
| 2024 | $2,597 | $37,540 | -- | -- |
| 2023 | $2,597 | $37,540 | $0 | $0 |
| 2022 | $2,267 | $31,303 | $0 | $0 |
| 2021 | $1,775 | $31,303 | $0 | $0 |
| 2020 | $1,818 | $32,461 | $0 | $0 |
| 2019 | $1,754 | $32,461 | $0 | $0 |
| 2018 | $1,764 | $31,133 | $0 | $0 |
| 2017 | $1,739 | $31,133 | $0 | $0 |
| 2016 | $1,455 | $26,730 | $0 | $0 |
| 2015 | $1,384 | $26,730 | $0 | $0 |
| 2014 | -- | $22,129 | $0 | $0 |
| 2013 | -- | $25,350 | $0 | $0 |
Property History
| Date | Event | Price | List to Sale | Price per Sq Ft |
|---|---|---|---|---|
| 11/19/2025 11/19/25 | Price Changed | $595,500 | +0.1% | $245 / Sq Ft |
| 11/01/2025 11/01/25 | Price Changed | $595,000 | -4.7% | $245 / Sq Ft |
| 10/18/2025 10/18/25 | Price Changed | $624,500 | -3.8% | $257 / Sq Ft |
| 10/06/2025 10/06/25 | For Sale | $649,500 | 0.0% | $267 / Sq Ft |
| 09/30/2025 09/30/25 | Pending | -- | -- | -- |
| 09/25/2025 09/25/25 | For Sale | $649,500 | -- | $267 / Sq Ft |
Purchase History
| Date | Type | Sale Price | Title Company |
|---|---|---|---|
| Quit Claim Deed | -- | None Listed On Document | |
| Warranty Deed | $605,000 | Land Title Guarantee | |
| Personal Reps Deed | -- | -- | |
| Special Warranty Deed | -- | Buckley Law | |
| Special Warranty Deed | -- | Buckley Law | |
| Warranty Deed | $335,472 | Land Title | |
| Corporate Deed | $55,750 | Land Title | |
| Warranty Deed | $180,000 | -- |
Mortgage History
| Date | Status | Loan Amount | Loan Type |
|---|---|---|---|
| Previous Owner | $453,750 | New Conventional | |
| Previous Owner | $220,000 | Purchase Money Mortgage | |
| Previous Owner | $392,000 | Construction |
Source: REcolorado®
MLS Number: 8910425
APN: 1973-23-2-26-031
- 1429 S Lima St
- 1482 S Lansing St
- 1497 S Macon St
- 1468 S Kenton St
- 1510 S Macon St
- 1377 S Oswego Ct
- 1011 S Nile Way
- 1533 S Jamaica St
- 1011 S Ironton St Unit 306
- 1011 S Ironton St Unit 506
- 906 S Moline St
- 10650 E Tennessee Ave Unit 209
- 10650 E Tennessee Ave Unit 101
- 10650 E Tennessee Ave Unit 109
- 11196 E Ada Place
- 12083 E Arizona Dr
- 11911 E Tennessee Ave
- 11921 E Tennessee Ave
- 11931 E Tennessee Ave
- 811 S Macon Way
- 1321 S Lansing Ct
- 10901 E Garden Dr
- 1110 S Joliet St
- 1470 S Havana St
- 1337 S Oswego Ct
- 1357 S Oswego Ct
- 12053 E Hoye Dr
- 11845 E Kepner Dr
- 11580 E Ada Place
- 10550 E Iowa Ave
- 1001 S Havana St
- 1355 S Galena St
- 1503 S Galena Way
- 10075 E Carolina Place
- 10120 E Carolina Dr
- 919 S Peoria St
- 730 S Oakland St
- 10690 E Utah Place
- 10603 E Jewell Ave
- 10702 E Exposition Ave Unit 105
