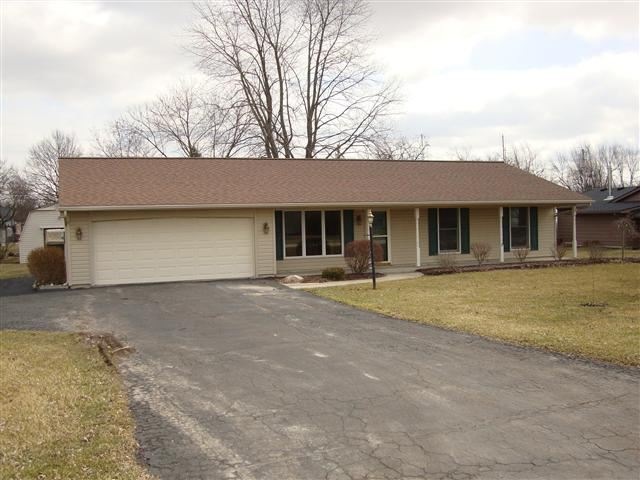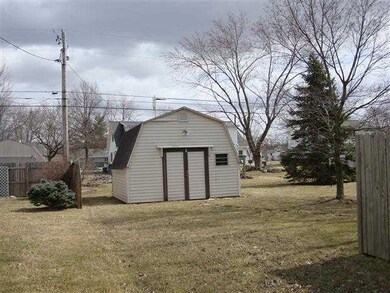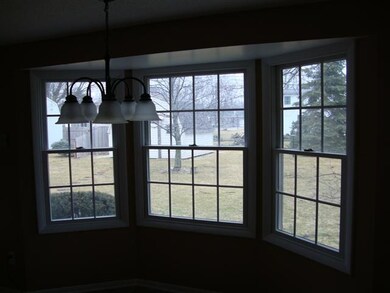
1341 Stogdill Rd Bluffton, IN 46714
3
Beds
2
Baths
1,378
Sq Ft
0.36
Acres
Highlights
- 2 Car Attached Garage
- 1-Story Property
- Level Lot
- Bluffton High School Rated 9+
- Forced Air Heating and Cooling System
About This Home
As of July 2018Completely redecorated and remodeled home. New carpet, both bathrooms redone, new paint, new HVAC, updated electrical and plumbing.
Home Details
Home Type
- Single Family
Est. Annual Taxes
- $152
Year Built
- Built in 1970
Lot Details
- 0.36 Acre Lot
- Lot Dimensions are 90 x 150
- Level Lot
Parking
- 2 Car Attached Garage
Home Design
- Slab Foundation
- Vinyl Construction Material
Interior Spaces
- 1,378 Sq Ft Home
- 1-Story Property
Bedrooms and Bathrooms
- 3 Bedrooms
- 2 Full Bathrooms
Utilities
- Forced Air Heating and Cooling System
Listing and Financial Details
- Assessor Parcel Number 90-08-10-100-039.000-004
Ownership History
Date
Name
Owned For
Owner Type
Purchase Details
Listed on
Jul 9, 2018
Closed on
Jul 9, 2018
Sold by
Ramseyer Kiley A
Bought by
Smallman Trenten C and Smallman Brianna N
Seller's Agent
Nicholas Huffman
Steffen Group
Buyer's Agent
Nicholas Huffman
Steffen Group
List Price
$140,000
Sold Price
$140,000
Total Days on Market
2
Current Estimated Value
Home Financials for this Owner
Home Financials are based on the most recent Mortgage that was taken out on this home.
Estimated Appreciation
$80,302
Avg. Annual Appreciation
6.76%
Original Mortgage
$137,464
Interest Rate
5.25%
Mortgage Type
FHA
Similar Homes in Bluffton, IN
Create a Home Valuation Report for This Property
The Home Valuation Report is an in-depth analysis detailing your home's value as well as a comparison with similar homes in the area
Home Values in the Area
Average Home Value in this Area
Purchase History
| Date | Type | Sale Price | Title Company |
|---|---|---|---|
| Warranty Deed | -- | None Available |
Source: Public Records
Mortgage History
| Date | Status | Loan Amount | Loan Type |
|---|---|---|---|
| Open | $22,000 | Credit Line Revolving | |
| Closed | $139,330 | FHA | |
| Closed | $139,572 | FHA | |
| Closed | $138,899 | FHA | |
| Closed | $138,021 | FHA | |
| Closed | $137,464 | FHA | |
| Previous Owner | $120,408 | New Conventional | |
| Previous Owner | $92,000 | Construction |
Source: Public Records
Property History
| Date | Event | Price | Change | Sq Ft Price |
|---|---|---|---|---|
| 07/09/2018 07/09/18 | Sold | $140,000 | 0.0% | $102 / Sq Ft |
| 07/09/2018 07/09/18 | Pending | -- | -- | -- |
| 07/09/2018 07/09/18 | For Sale | $140,000 | +18.6% | $102 / Sq Ft |
| 04/29/2013 04/29/13 | Sold | $118,000 | -1.6% | $86 / Sq Ft |
| 03/22/2013 03/22/13 | Pending | -- | -- | -- |
| 03/20/2013 03/20/13 | For Sale | $119,900 | -- | $87 / Sq Ft |
Source: Indiana Regional MLS
Tax History Compared to Growth
Tax History
| Year | Tax Paid | Tax Assessment Tax Assessment Total Assessment is a certain percentage of the fair market value that is determined by local assessors to be the total taxable value of land and additions on the property. | Land | Improvement |
|---|---|---|---|---|
| 2024 | $1,367 | $179,900 | $41,100 | $138,800 |
| 2023 | $1,204 | $165,500 | $35,800 | $129,700 |
| 2022 | $976 | $145,600 | $28,000 | $117,600 |
| 2021 | $911 | $137,200 | $28,000 | $109,200 |
| 2020 | $678 | $129,500 | $12,300 | $117,200 |
| 2019 | $721 | $127,100 | $12,300 | $114,800 |
| 2018 | $623 | $118,300 | $11,200 | $107,100 |
| 2017 | $474 | $117,800 | $11,200 | $106,600 |
| 2016 | $515 | $117,100 | $11,000 | $106,100 |
| 2014 | $497 | $109,200 | $10,600 | $98,600 |
| 2013 | $442 | $111,400 | $10,600 | $100,800 |
Source: Public Records
Agents Affiliated with this Home
-
Nicholas Huffman

Seller's Agent in 2018
Nicholas Huffman
Steffen Group
(260) 827-8255
133 in this area
204 Total Sales
-
Mick Cupp
M
Seller's Agent in 2013
Mick Cupp
CUPP REAL ESTATE
(260) 824-1588
8 in this area
23 Total Sales
-
Jodi Holloway

Buyer's Agent in 2013
Jodi Holloway
Coldwell Banker Holloway
(260) 273-1010
97 in this area
171 Total Sales
Map
Source: Indiana Regional MLS
MLS Number: 201302668
APN: 90-08-10-100-039.000-004
Nearby Homes
- 1419 Brookhaven Ct
- 1212 Summit Ave
- 516 E Townley St
- 0 S 500 Rd Unit 202508990
- 416 E Horton St
- 410 E Silver St
- 411 E Silver St
- 1791 S 300 E Unit 1
- 1797 S 300 E Unit 4
- 1795 S 300 E Unit 3
- 1799 S 300 E Unit 5
- 1801 S 300 E Unit 6
- 1803 S 300 E Unit 7
- 1805 S 300 E Unit 8
- 328 E Wiley Ave
- TBD Compromise Ln
- 128 W Silver St
- 411 E S
- 726 S Johnson St
- 404 W Spring St




