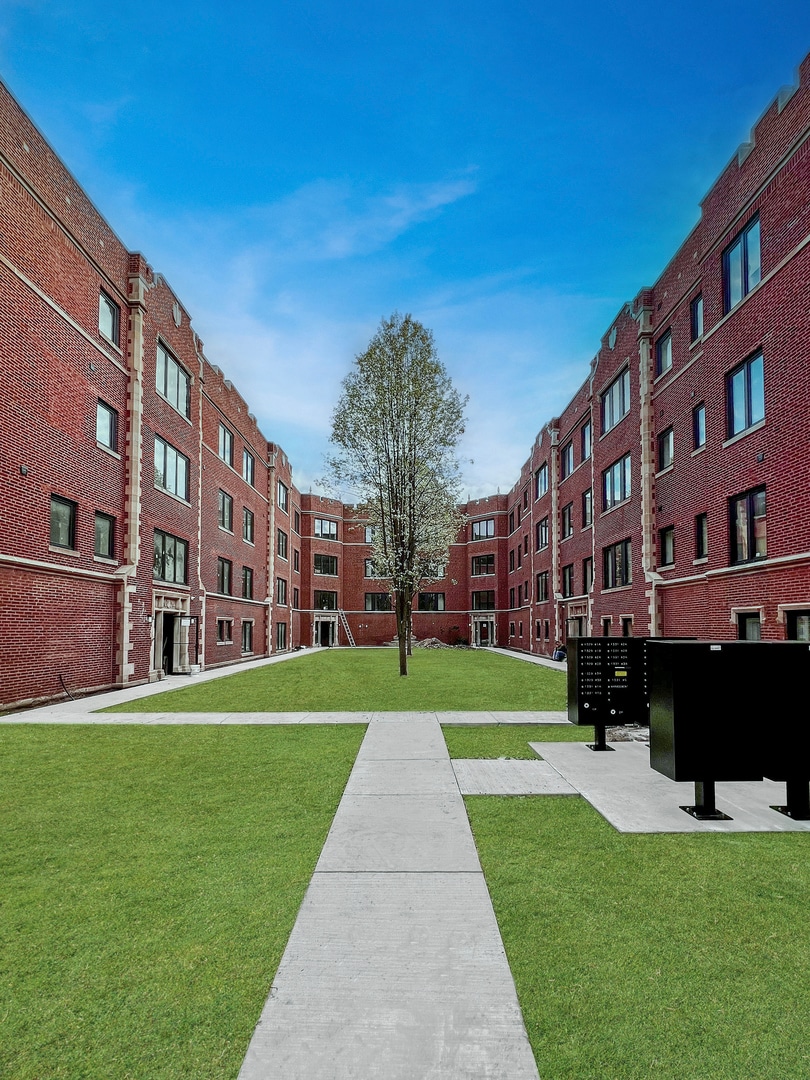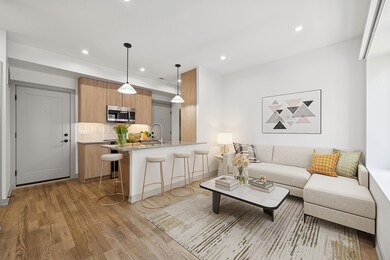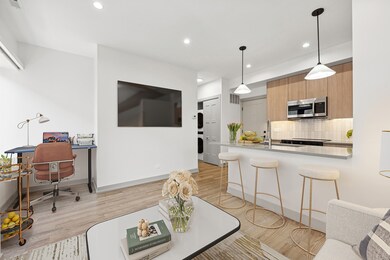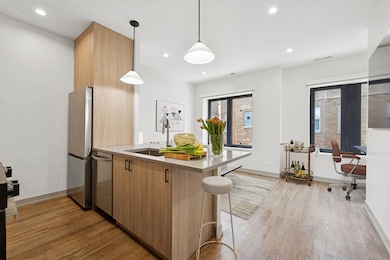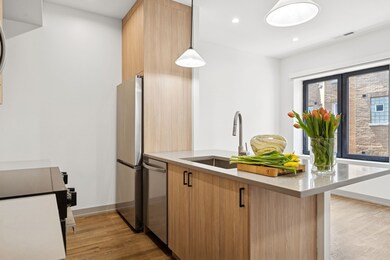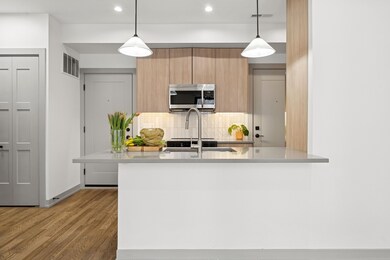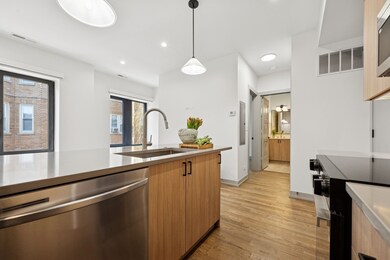1341 W Estes Ave Unit 2D Chicago, IL 60626
Rogers Park NeighborhoodHighlights
- Fitness Center
- 5-minute walk to Morse Station
- Granite Countertops
- Open Floorplan
- Wood Flooring
- 1-minute walk to Louis Goldberg Playlot Park
About This Home
Introducing the BRAND NEW, GUT REHAB Residences of Estes Point- at the Park. Building is scheduled to open for move ins by mid-May, 2025. We are accepting rental applications for June, July, August and September | With only a 5 minute walk to the tranquility and escape of the lake front lifestyle, Estes Point - at the Park- offers a curated collection of residences combining the vintage charm of a Chicago courtyard walk up with the modern conveniences and aesthetic of today's living. | This 1 bed/1 bath home offers- Washer/dryer In Unit. Front loading and stackable. - Central heat/ac - A selection of white or gray Italian quartz counter tops- in both kitchen and bathroom vanity. - Toto toilets - Brand new, real oak hardwood flooring - Brand new European tilt/turn, double paned, black windows - Closets with professional build outs - Bedrooms will fit queen size beds and floorplan will include nooks for WFH desks. With design concepts inspired by modern and organic materials, Estes Point design is inspired by our beautiful lakefront- parks and beaches. Lifestyle amenities INCLUDES: fitness center, package receiving, summer grilling station and a beautifully landscaped, expansive center courtyard. Parking- There is no designated parking at Estes Point. All parking is free street parking. Or independent designated parking in the neighborhood
Property Details
Home Type
- Multi-Family
Year Renovated
- 2025
Home Design
- Property Attached
- Brick Exterior Construction
Interior Spaces
- 540 Sq Ft Home
- 3-Story Property
- Open Floorplan
- Ceiling Fan
- Family Room
- Living Room
- Dining Room
- Wood Flooring
Kitchen
- Electric Cooktop
- Microwave
- Dishwasher
- Stainless Steel Appliances
- Granite Countertops
- Disposal
Bedrooms and Bathrooms
- 1 Bedroom
- 1 Potential Bedroom
- 1 Full Bathroom
Laundry
- Laundry Room
- Dryer
- Washer
Utilities
- Central Air
- Heating Available
- Lake Michigan Water
Additional Features
- Courtyard
- Lot Dimensions are 150 x 250
Listing and Financial Details
- Property Available on 5/15/25
- Rent includes exterior maintenance, lawn care, snow removal
- 12 Month Lease Term
Community Details
Recreation
- Fitness Center
- Bike Trail
Pet Policy
- Pets up to 70 lbs
- Limit on the number of pets
- Pet Size Limit
- Dogs and Cats Allowed
- Breed Restrictions
Security
- Fenced around community
Map
Source: Midwest Real Estate Data (MRED)
MLS Number: 12360873
- 1354 W Greenleaf Ave Unit 1B
- 1324 W Greenleaf Ave Unit 1B
- 1334 W Estes Ave Unit 2S
- 1358 W Estes Ave Unit 2W
- 1404 W Estes Ave Unit 4A
- 7035 N Sheridan Rd Unit G
- 1510 W Greenleaf Ave Unit 1C
- 1132 W Lunt Ave Unit 2D
- 1232 W Chase Ave Unit 2
- 1535 W Estes Ave
- 6912 N Lakewood Ave Unit 1W
- 6906 N Lakewood Ave Unit 3E
- 1200 W Sherwin Ave Unit 2L
- 1600 W Greenleaf Ave Unit 204
- 1545 W Chase Ave Unit 307
- 1615 W Greenleaf Ave Unit B
- 1209 W Farwell Ave Unit G
- 1415 W Farwell Ave Unit C1
- 6815 N Lakewood Ave Unit 3S
- 1411 W Farwell Ave Unit E2
