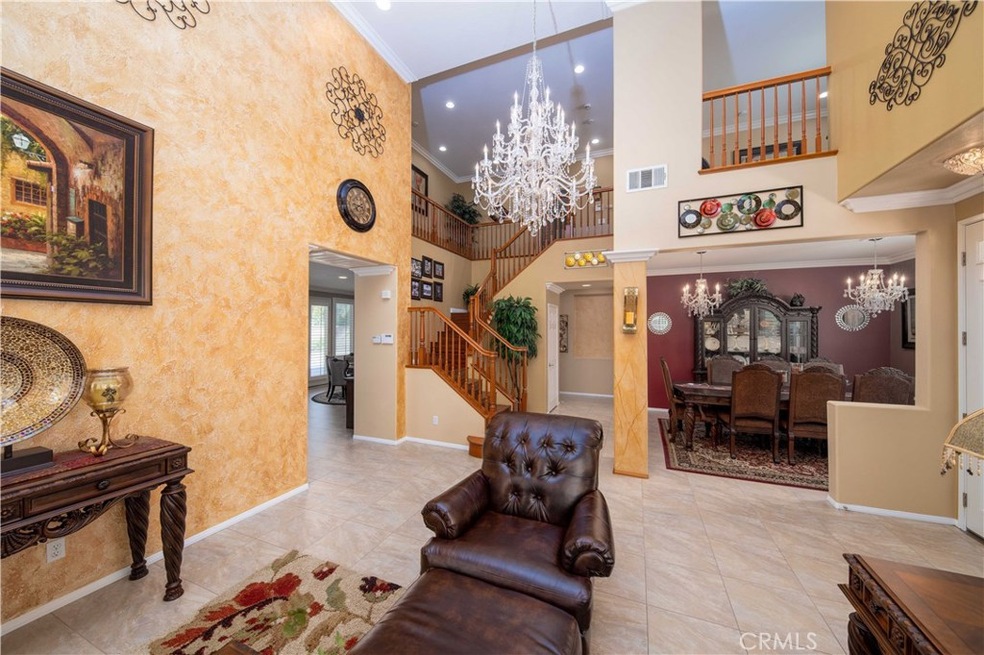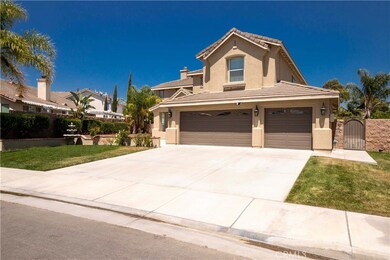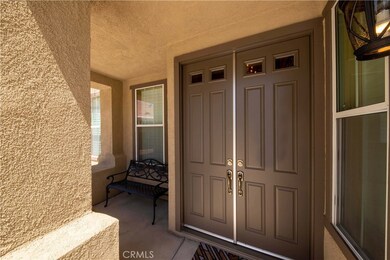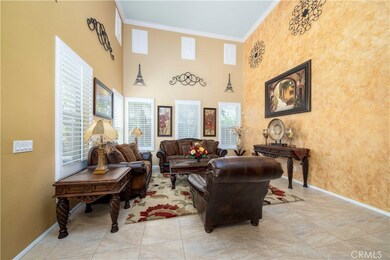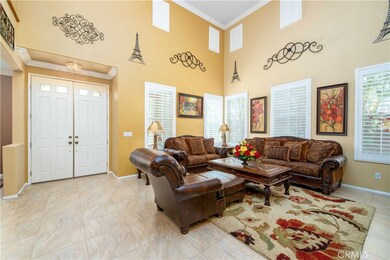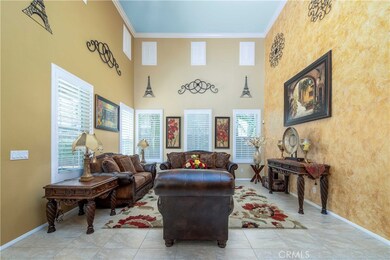
13414 Jasper Loop Corona, CA 92880
Highlights
- Primary Bedroom Suite
- Wood Flooring
- Loft
- Clara Barton Elementary School Rated A-
- Main Floor Primary Bedroom
- High Ceiling
About This Home
As of September 2020Fabulous home in the Heart of Eastvale 13414 Jasper Loop
Cathedral Ceilings at main Living Room with elegant chandelier , Formal Dining Room, Family Room with fireplace, Breakfast Nook
***1 BEDROOM WITH FULL BATH DOWNSTAIRS ***** And additional guest bath downstairs
Upstairs Master Suite with fire place, his and her closets, and 3 additional bedrooms and 2 baths and loft
All bedrooms include a ceiling fan.
Beautiful wood flooring upstairs and tile flooring downstairs
Low maintenance back yard. Recently installed window shutters through out the home.
This home is located within walking distance to Eleanor Roosevelt High School, numerous parks, and the 15/91 freeways.
Last Agent to Sell the Property
Century 21 Masters License #01237692 Listed on: 05/28/2020

Last Buyer's Agent
Michael Sun
Universal Elite Realty License #01971400
Home Details
Home Type
- Single Family
Est. Annual Taxes
- $9,675
Year Built
- Built in 2004
Lot Details
- 9,148 Sq Ft Lot
- Property is zoned R-4
Parking
- 3 Car Attached Garage
- Parking Available
Interior Spaces
- 3,149 Sq Ft Home
- 2-Story Property
- High Ceiling
- Entryway
- Family Room with Fireplace
- Living Room
- Formal Dining Room
- Loft
- Neighborhood Views
Kitchen
- Breakfast Area or Nook
- Breakfast Bar
- Gas Range
Flooring
- Wood
- Tile
Bedrooms and Bathrooms
- 5 Bedrooms | 1 Primary Bedroom on Main
- Primary Bedroom Suite
- Double Master Bedroom
Laundry
- Laundry Room
- 220 Volts In Laundry
- Gas And Electric Dryer Hookup
Home Security
- Carbon Monoxide Detectors
- Fire and Smoke Detector
- Fire Sprinkler System
Location
- Suburban Location
Utilities
- Central Heating and Cooling System
- Natural Gas Connected
Community Details
- No Home Owners Association
Listing and Financial Details
- Tax Lot 29
- Tax Tract Number 292481
- Assessor Parcel Number 152240029
Ownership History
Purchase Details
Purchase Details
Home Financials for this Owner
Home Financials are based on the most recent Mortgage that was taken out on this home.Purchase Details
Purchase Details
Home Financials for this Owner
Home Financials are based on the most recent Mortgage that was taken out on this home.Purchase Details
Purchase Details
Home Financials for this Owner
Home Financials are based on the most recent Mortgage that was taken out on this home.Similar Homes in Corona, CA
Home Values in the Area
Average Home Value in this Area
Purchase History
| Date | Type | Sale Price | Title Company |
|---|---|---|---|
| Grant Deed | $640,000 | Stewart Title Of California | |
| Grant Deed | $500,000 | Lawyers Title | |
| Interfamily Deed Transfer | -- | Lawyers Title Company | |
| Interfamily Deed Transfer | -- | Lawyers Title Company | |
| Interfamily Deed Transfer | -- | None Available | |
| Interfamily Deed Transfer | -- | Commerce Title Company | |
| Interfamily Deed Transfer | -- | None Available | |
| Interfamily Deed Transfer | -- | -- | |
| Grant Deed | $372,000 | -- |
Mortgage History
| Date | Status | Loan Amount | Loan Type |
|---|---|---|---|
| Previous Owner | $299,927 | Adjustable Rate Mortgage/ARM | |
| Previous Owner | $225,700 | New Conventional | |
| Previous Owner | $100,000 | Unknown | |
| Previous Owner | $60,000 | Credit Line Revolving | |
| Previous Owner | $260,393 | Purchase Money Mortgage |
Property History
| Date | Event | Price | Change | Sq Ft Price |
|---|---|---|---|---|
| 09/03/2020 09/03/20 | Sold | $640,000 | -1.5% | $203 / Sq Ft |
| 07/22/2020 07/22/20 | Price Changed | $649,900 | 0.0% | $206 / Sq Ft |
| 07/22/2020 07/22/20 | For Sale | $649,900 | +1.6% | $206 / Sq Ft |
| 06/08/2020 06/08/20 | Pending | -- | -- | -- |
| 05/28/2020 05/28/20 | For Sale | $639,900 | +28.0% | $203 / Sq Ft |
| 04/10/2015 04/10/15 | Sold | $499,879 | 0.0% | $159 / Sq Ft |
| 02/24/2015 02/24/15 | Pending | -- | -- | -- |
| 02/18/2015 02/18/15 | For Sale | $499,879 | -- | $159 / Sq Ft |
Tax History Compared to Growth
Tax History
| Year | Tax Paid | Tax Assessment Tax Assessment Total Assessment is a certain percentage of the fair market value that is determined by local assessors to be the total taxable value of land and additions on the property. | Land | Improvement |
|---|---|---|---|---|
| 2023 | $9,675 | $665,751 | $156,060 | $509,691 |
| 2022 | $9,448 | $652,698 | $153,000 | $499,698 |
| 2021 | $9,305 | $639,900 | $150,000 | $489,900 |
| 2020 | $8,265 | $549,464 | $120,881 | $428,583 |
| 2019 | $8,375 | $538,691 | $118,511 | $420,180 |
| 2018 | $8,133 | $528,130 | $116,188 | $411,942 |
| 2017 | $8,086 | $517,775 | $113,910 | $403,865 |
| 2016 | $8,003 | $507,624 | $111,677 | $395,947 |
| 2015 | $7,193 | $444,672 | $130,122 | $314,550 |
| 2014 | $7,039 | $435,964 | $127,574 | $308,390 |
Agents Affiliated with this Home
-
Linda Isordia

Seller's Agent in 2020
Linda Isordia
Century 21 Masters
(909) 569-1746
1 in this area
29 Total Sales
-

Buyer's Agent in 2020
Michael Sun
Universal Elite Realty
-
Eric Soto
E
Seller's Agent in 2015
Eric Soto
Horse Property Broker
(951) 729-3340
2 Total Sales
Map
Source: California Regional Multiple Listing Service (CRMLS)
MLS Number: CV20101889
APN: 152-240-029
- 13531 Shallow Brook Ct
- 13261 Wooden Gate Way
- 13277 Chariot Rd
- 7626 Soaring Bird Ct
- 13608 Sagemont Ct
- 7123 Cottage Grove Dr
- 7126 Misty Meadow
- 13672 Perry Ann Cir
- 13744 Star Ruby Ave
- 7385 Patti Ann Ct
- 13856 Casablanca Ct
- 7499 Elm Grove Ave
- 12932 Gingerwood Ct
- 12968 Morning Dew Ct
- 7416 Mayfield St
- 7351 Citrus Valley Ave
- 13812 Hollywood Ave
- 7076 Luminaire Ct
- 12947 Radiance Ct
- 7157 Cornflower Ct
