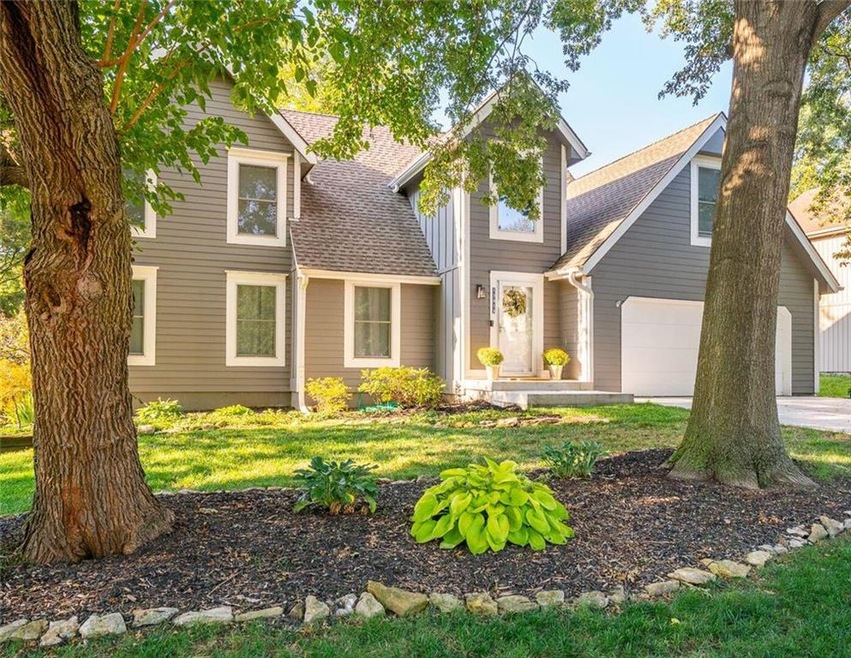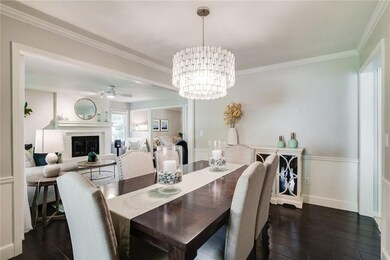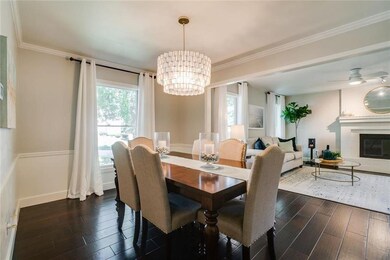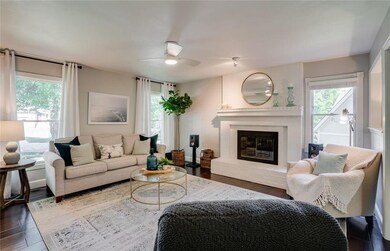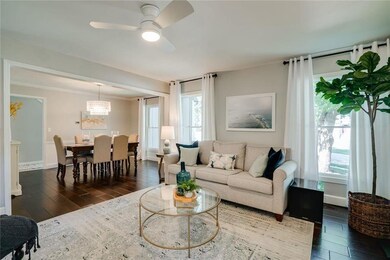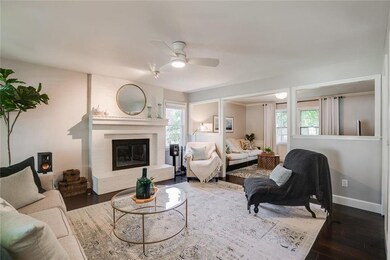
13415 W 105th Terrace Lenexa, KS 66215
Oak Park NeighborhoodEstimated Value: $421,000 - $452,000
Highlights
- Deck
- Pond
- Vaulted Ceiling
- Indian Woods Middle School Rated A
- Recreation Room
- Traditional Architecture
About This Home
As of October 2019AMAZING UPDATES! New hardwood floors throughout main level, new interior paint, new light fixtures, new blinds, new stair carpet, new driveway/garage floor, new smart wifi thermostat & new back door! Popcorn ceilings removed! Newly stained back deck & new porch swing. PHEW..sellers have been busy! Two-Story Entry, Gas Oven and Spacious Floorplan. Barn door on bath. Beautiful private shaded backyard & gardens. Newer Roof & HVAC. THIS HOME JUMPED OUT OF A MAGAZINE! Don't miss out! Basement has workshop space and possibility for additional finished area. Home has attic fan & cedar closet. Amazing backyard! Neighborhood close to parks.
Last Agent to Sell the Property
ReeceNichols -Johnson County West License #SP00232510 Listed on: 09/28/2019

Home Details
Home Type
- Single Family
Est. Annual Taxes
- $2,701
Year Built
- Built in 1984
Lot Details
- 10,155 Sq Ft Lot
- Wood Fence
- Paved or Partially Paved Lot
- Many Trees
HOA Fees
- $20 Monthly HOA Fees
Parking
- 2 Car Attached Garage
- Inside Entrance
- Front Facing Garage
- Garage Door Opener
Home Design
- Traditional Architecture
- Frame Construction
- Composition Roof
Interior Spaces
- Wet Bar: Ceramic Tiles, Double Vanity, Separate Shower And Tub, Carpet, Shower Over Tub, Skylight(s), Hardwood
- Built-In Features: Ceramic Tiles, Double Vanity, Separate Shower And Tub, Carpet, Shower Over Tub, Skylight(s), Hardwood
- Vaulted Ceiling
- Ceiling Fan: Ceramic Tiles, Double Vanity, Separate Shower And Tub, Carpet, Shower Over Tub, Skylight(s), Hardwood
- Skylights
- Wood Burning Fireplace
- Fireplace With Gas Starter
- Thermal Windows
- Shades
- Plantation Shutters
- Drapes & Rods
- Entryway
- Family Room Downstairs
- Living Room with Fireplace
- Breakfast Room
- Formal Dining Room
- Recreation Room
- Workshop
- Storm Doors
Kitchen
- Gas Oven or Range
- Granite Countertops
- Laminate Countertops
Flooring
- Wood
- Wall to Wall Carpet
- Linoleum
- Laminate
- Stone
- Ceramic Tile
- Luxury Vinyl Plank Tile
- Luxury Vinyl Tile
Bedrooms and Bathrooms
- 4 Bedrooms
- Cedar Closet: Ceramic Tiles, Double Vanity, Separate Shower And Tub, Carpet, Shower Over Tub, Skylight(s), Hardwood
- Walk-In Closet: Ceramic Tiles, Double Vanity, Separate Shower And Tub, Carpet, Shower Over Tub, Skylight(s), Hardwood
- Double Vanity
- Whirlpool Bathtub
- Bathtub with Shower
Finished Basement
- Basement Fills Entire Space Under The House
- Sub-Basement: Master Bathroom
Outdoor Features
- Pond
- Deck
- Enclosed patio or porch
Schools
- Rosehill Elementary School
- Sm South High School
Utilities
- Forced Air Heating and Cooling System
Community Details
- Association fees include trash pick up
- Summerfield Subdivision
Listing and Financial Details
- Exclusions: See Disclosure
- Assessor Parcel Number NP82300010 0006
Ownership History
Purchase Details
Purchase Details
Home Financials for this Owner
Home Financials are based on the most recent Mortgage that was taken out on this home.Purchase Details
Home Financials for this Owner
Home Financials are based on the most recent Mortgage that was taken out on this home.Purchase Details
Home Financials for this Owner
Home Financials are based on the most recent Mortgage that was taken out on this home.Similar Homes in Lenexa, KS
Home Values in the Area
Average Home Value in this Area
Purchase History
| Date | Buyer | Sale Price | Title Company |
|---|---|---|---|
| Jacoby John Michael | -- | None Listed On Document | |
| Jacoby John Michael | -- | None Available | |
| Jacoby John Michael | -- | None Listed On Document | |
| Jacoby John Michael | -- | Stewart Title Company | |
| Groom Christopher D | -- | Kansas City Title Inc |
Mortgage History
| Date | Status | Borrower | Loan Amount |
|---|---|---|---|
| Open | Jacoby John Michael | $80,000 | |
| Previous Owner | Jacoby John Michael | $15,000 | |
| Previous Owner | Jacoby John Michael | $238,300 | |
| Previous Owner | Jacoby John Michael | $240,000 | |
| Previous Owner | Groom Christopher D | $211,500 |
Property History
| Date | Event | Price | Change | Sq Ft Price |
|---|---|---|---|---|
| 10/30/2019 10/30/19 | Sold | -- | -- | -- |
| 09/29/2019 09/29/19 | Pending | -- | -- | -- |
| 09/28/2019 09/28/19 | For Sale | $289,000 | +23.0% | $104 / Sq Ft |
| 06/15/2017 06/15/17 | Sold | -- | -- | -- |
| 04/25/2017 04/25/17 | Pending | -- | -- | -- |
| 04/16/2017 04/16/17 | For Sale | $235,000 | -- | $97 / Sq Ft |
Tax History Compared to Growth
Tax History
| Year | Tax Paid | Tax Assessment Tax Assessment Total Assessment is a certain percentage of the fair market value that is determined by local assessors to be the total taxable value of land and additions on the property. | Land | Improvement |
|---|---|---|---|---|
| 2024 | $4,269 | $44,172 | $8,624 | $35,548 |
| 2023 | $4,103 | $41,883 | $8,624 | $33,259 |
| 2022 | $3,866 | $40,963 | $8,624 | $32,339 |
| 2021 | $3,719 | $36,409 | $7,183 | $29,226 |
| 2020 | $3,521 | $34,500 | $5,527 | $28,973 |
| 2019 | $2,781 | $27,301 | $4,269 | $23,032 |
| 2018 | $2,701 | $26,404 | $4,269 | $22,135 |
| 2017 | $2,510 | $24,150 | $4,269 | $19,881 |
| 2016 | $2,477 | $23,449 | $4,269 | $19,180 |
| 2015 | $2,275 | $21,988 | $4,269 | $17,719 |
| 2013 | -- | $21,459 | $4,269 | $17,190 |
Agents Affiliated with this Home
-
Trish Pfanstiel

Seller's Agent in 2019
Trish Pfanstiel
ReeceNichols -Johnson County West
(913) 940-7963
86 Total Sales
-
Landen Hawk

Buyer's Agent in 2019
Landen Hawk
Real Broker, LLC
(816) 605-3235
5 in this area
71 Total Sales
-
Steve Johnston
S
Seller's Agent in 2017
Steve Johnston
ReeceNichols -The Village
(913) 262-7755
11 Total Sales
-
J
Buyer's Agent in 2017
Janine Gravley
ReeceNichols -Johnson County West
Map
Source: Heartland MLS
MLS Number: 2187283
APN: NP82300010-0006
- 10236 Noland Rd
- 12824 W 109th St
- 10229 Gillette St
- 13303 W 102nd St
- 10326 Westgate St
- 12735 W 108th Place
- 10981 Rosehill Rd
- 12321 W 105th Terrace
- 12311 W 107th Terrace
- 12580 W 108th Terrace
- 10052 Rosehill Rd
- 12704 W 110th Terrace
- 12433 W 105th St
- 12786 W 110th Terrace
- 12661 W 110th Terrace
- 12659 W 110th Terrace
- 9949 Countryside Rd
- 12699 W 110th Terrace
- 12253 W 104th St
- 10234 Monrovia St
- 13415 W 105th Terrace
- 13421 W 105th Terrace
- 13401 W 105th Terrace
- 10556 Haskins St
- 13429 W 105th Terrace
- 10568 Haskins St
- 13418 W 105th Terrace
- 13412 W 105th Terrace
- 13400 W 105th Terrace
- 13424 W 105th Terrace
- 13435 W 105th Terrace
- 10560 Haskins St
- 13320 W 105th Terrace
- 13430 W 105th Terrace
- 10551 Haskins St
- 10572 Haskins St
- 13315 W 105th Terrace
- 10559 Haskins St
- 13441 W 105th Terrace
- 13311 W 105th St
