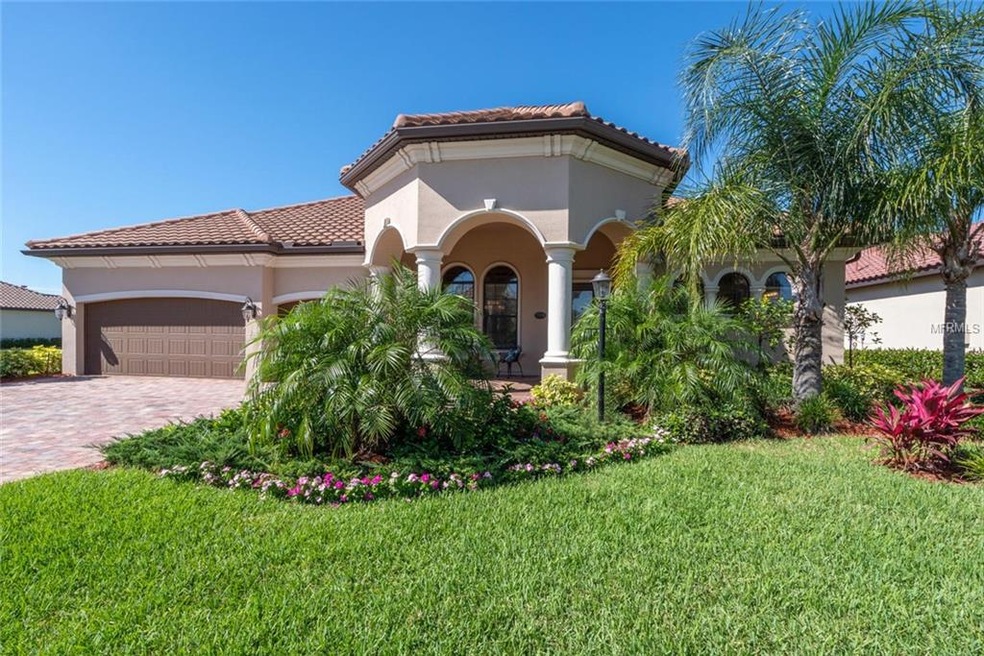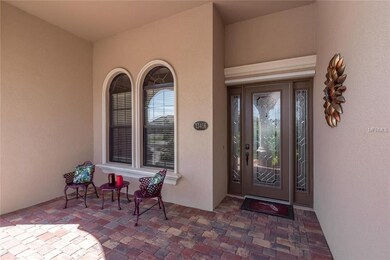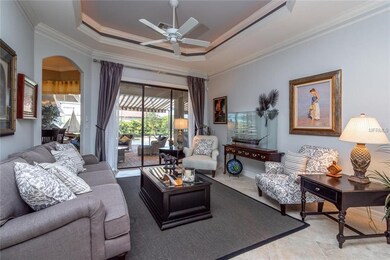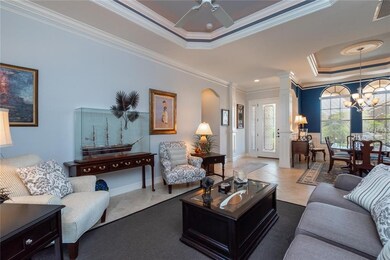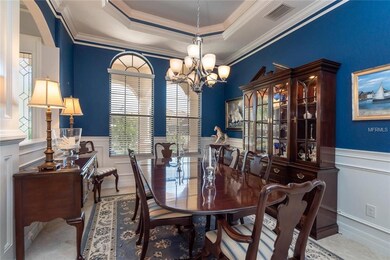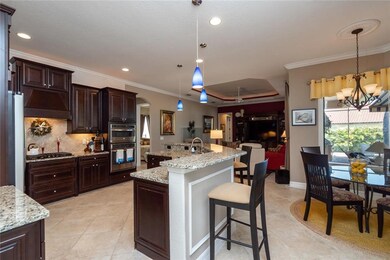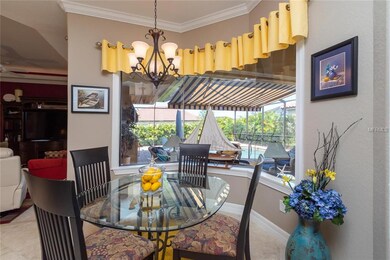
13416 Swiftwater Way Bradenton, FL 34211
Estimated Value: $756,903 - $884,000
Highlights
- Oak Trees
- Screened Pool
- View of Trees or Woods
- B.D. Gullett Elementary School Rated A-
- Gated Community
- Open Floorplan
About This Home
As of November 2018Situated in the gated upscale community of Bridgewater In Lakewood Ranch you will find this impeccable Mediterranean Home on large corner lot. This homes shows like a model with lots of custom work and details. This stately home has great curb appeal with its paved driveway and large columns surrounded by beautifully manicured landscaping. Once inside you will notice beautiful detailed including tray ceilings with theatrical lighting, crown molding, Wainscoting, large 24” tile and a beautiful paint pallet to name but a few. Separate dining room and breakfast nook overlooking pool through aquarium glass. Gourmet kitchen with gas grill, built in ovens, deep mahogany cabinetry and granite countertops. Master suite is large with gorgeous on suite. Your oversized outdoor area has paver, never used grill and fridge.Heated Pool is pebble tech and spa. Close to I 75 and UTC. Weather you are playing a round of golf or entertaining friends in the evening... welcome home! Show to your most discerning clients. CDD FEE INCLUDED IN TAX AMOUNT.
Home Details
Home Type
- Single Family
Est. Annual Taxes
- $8,090
Year Built
- Built in 2015
Lot Details
- 0.29 Acre Lot
- Property fronts a private road
- Street terminates at a dead end
- Northeast Facing Home
- Mature Landscaping
- Corner Lot
- Level Lot
- Oak Trees
- Property is zoned PDMU/A
HOA Fees
- $246 Monthly HOA Fees
Parking
- 3 Car Attached Garage
- Converted Garage
- Garage Door Opener
- Open Parking
Property Views
- Woods
- Pool
Home Design
- Spanish Architecture
- Slab Foundation
- Tile Roof
- Block Exterior
Interior Spaces
- 2,523 Sq Ft Home
- Open Floorplan
- Crown Molding
- Tray Ceiling
- High Ceiling
- Ceiling Fan
- Drapes & Rods
- Blinds
- Sliding Doors
- Family Room Off Kitchen
- Formal Dining Room
- Storage Room
- Inside Utility
- Attic Fan
- Home Security System
Kitchen
- Built-In Oven
- Range
- Microwave
- Ice Maker
- Dishwasher
- Stone Countertops
- Solid Wood Cabinet
- Disposal
Flooring
- Carpet
- Ceramic Tile
Bedrooms and Bathrooms
- 4 Bedrooms
- Primary Bedroom on Main
- Split Bedroom Floorplan
- Walk-In Closet
- 3 Full Bathrooms
Laundry
- Laundry Room
- Dryer
- Washer
Pool
- Screened Pool
- Heated In Ground Pool
- Spa
- Fence Around Pool
- Pool Lighting
Outdoor Features
- Covered patio or porch
- Exterior Lighting
- Outdoor Grill
- Rain Gutters
Schools
- Gullett Elementary School
- Nolan Middle School
- Lakewood Ranch High School
Utilities
- Central Heating and Cooling System
- Underground Utilities
- Natural Gas Connected
- Gas Water Heater
- High Speed Internet
- Cable TV Available
Additional Features
- Reclaimed Water Irrigation System
- Property is near a golf course
Listing and Financial Details
- Homestead Exemption
- Visit Down Payment Resource Website
- Tax Lot 273
- Assessor Parcel Number 579963709
- $2,979 per year additional tax assessments
Community Details
Overview
- Association fees include escrow reserves fund, security
- Bridgewater Ph Iii At Lakewood Ranch Subdivision
- On-Site Maintenance
- The community has rules related to deed restrictions
- Rental Restrictions
Security
- Security Service
- Gated Community
Ownership History
Purchase Details
Home Financials for this Owner
Home Financials are based on the most recent Mortgage that was taken out on this home.Purchase Details
Purchase Details
Home Financials for this Owner
Home Financials are based on the most recent Mortgage that was taken out on this home.Similar Homes in Bradenton, FL
Home Values in the Area
Average Home Value in this Area
Purchase History
| Date | Buyer | Sale Price | Title Company |
|---|---|---|---|
| Farrell William G | $525,000 | Attorney | |
| Wickersham Jerry K | -- | Attorney | |
| Wikersham Jerry King | $470,000 | North American Title Co |
Mortgage History
| Date | Status | Borrower | Loan Amount |
|---|---|---|---|
| Open | Wickersham Jerry K | $3,675 | |
| Previous Owner | Wikersham Jerry King | $466,570 |
Property History
| Date | Event | Price | Change | Sq Ft Price |
|---|---|---|---|---|
| 11/29/2018 11/29/18 | Sold | $525,000 | -2.6% | $208 / Sq Ft |
| 09/28/2018 09/28/18 | Pending | -- | -- | -- |
| 07/30/2018 07/30/18 | Price Changed | $539,000 | -1.8% | $214 / Sq Ft |
| 06/12/2018 06/12/18 | For Sale | $549,000 | -- | $218 / Sq Ft |
Tax History Compared to Growth
Tax History
| Year | Tax Paid | Tax Assessment Tax Assessment Total Assessment is a certain percentage of the fair market value that is determined by local assessors to be the total taxable value of land and additions on the property. | Land | Improvement |
|---|---|---|---|---|
| 2024 | $10,465 | $680,436 | $86,700 | $593,736 |
| 2023 | $10,465 | $682,425 | $86,700 | $595,725 |
| 2022 | $9,544 | $591,218 | $85,000 | $506,218 |
| 2021 | $8,044 | $394,699 | $75,000 | $319,699 |
| 2020 | $7,830 | $373,374 | $75,000 | $298,374 |
| 2019 | $9,127 | $394,205 | $75,000 | $319,205 |
| 2018 | $8,450 | $386,560 | $75,000 | $311,560 |
| 2017 | $8,090 | $381,173 | $0 | $0 |
| 2016 | $8,709 | $377,794 | $0 | $0 |
| 2015 | -- | $21,249 | $0 | $0 |
Agents Affiliated with this Home
-
Alex Ley

Seller's Agent in 2018
Alex Ley
COLDWELL BANKER REALTY
(941) 907-9595
3 in this area
31 Total Sales
-
Elaine LaCorte
E
Buyer's Agent in 2018
Elaine LaCorte
SPECIALIZED REAL ESTATE LLC
(941) 408-3434
44 Total Sales
Map
Source: Stellar MLS
MLS Number: A4405688
APN: 5799-6370-9
- 13408 Swiftwater Way
- 13223 Ramblewood Trail
- 13215 Ramblewood Trail
- 13303 Swiftwater Way
- 13409 Ramblewood Trail
- 13514 Messina Loop Unit 102
- 13506 Messina Loop Unit 105
- 13604 Messina Loop Unit 103
- 13702 Messina Loop Unit 204
- 13112 Swiftwater Way
- 13112 Ramblewood Trail
- 13202 Torresina Terrace
- 13711 Messina Loop Unit 101
- 13719 Messina Loop Unit 101
- 5656 Cloverleaf Run
- 13107 Belknap Place
- 13725 Messina Loop Unit 104
- 13107 Bridgeport Crossing
- 13823 Swiftwater Way
- 13819 Swiftwater Way
- 13416 Swiftwater Way
- 13416 Swiftwater Way
- 13412 Swiftwater Way
- 13407 Swiftwater Way
- 5514 Foxfire Run
- 13424 Swiftwater Way
- 13411 Swiftwater Way
- 13419 Swiftwater Way
- 5511 Foxfire Run
- 5518 Foxfire Run
- 5515 Foxfire Run
- 13502 Swiftwater Way
- 13405 Swiftwater Way
- 5522 Foxfire Run
- 13427 Swiftwater Way
- 5519 Foxfire Run
- 13325 Swiftwater Way
- 5526 Foxfire Run
- 5523 Foxfire Run
- 13510 Swiftwater Way
