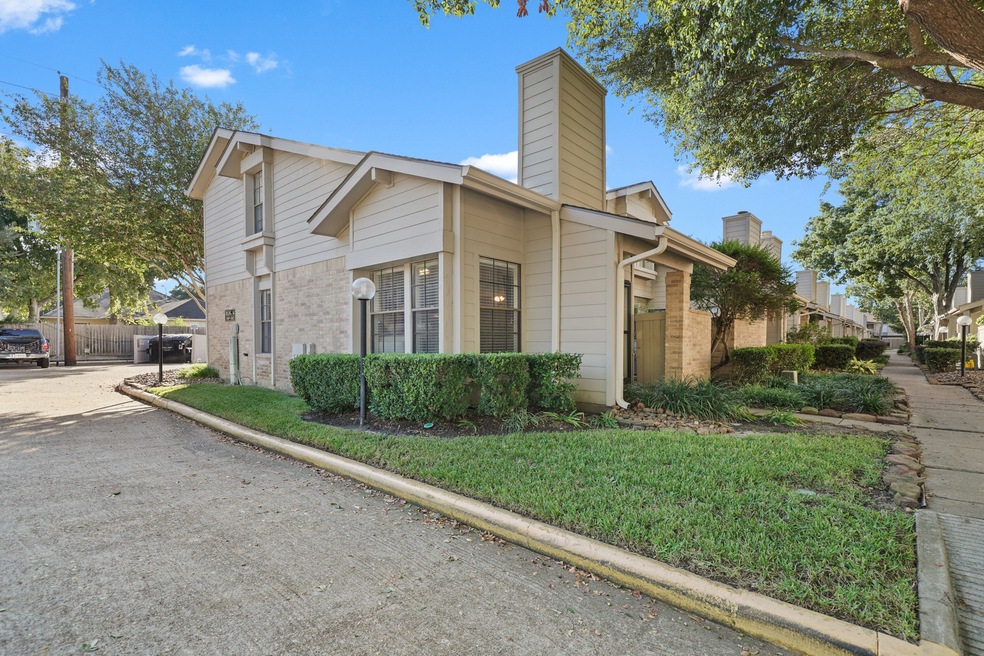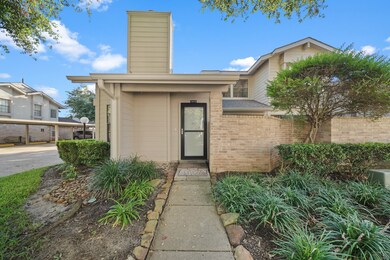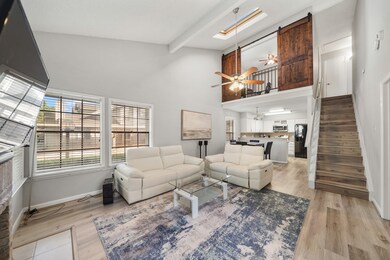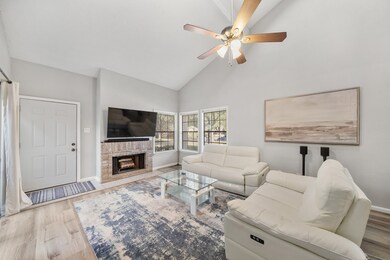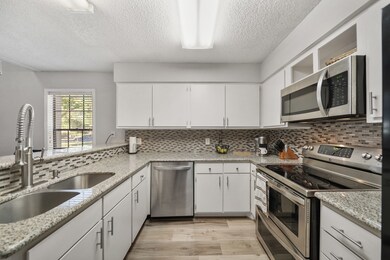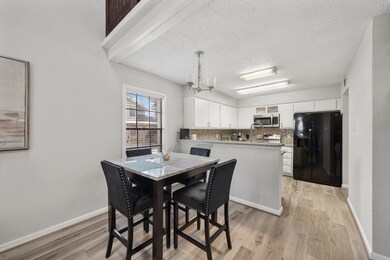
13419 Garden Grove Unit 746 Houston, TX 77082
Briar Village NeighborhoodHighlights
- Traditional Architecture
- High Ceiling
- Community Pool
- Loft
- Granite Countertops
- Family Room Off Kitchen
About This Home
As of November 2023Discover the charm of this 3-bedroom, 2-bathroom corner townhome, perfectly situated in the heart of the highly sought-after Energy Corridor. Updated flooring, a modernized kitchen, renovated bathrooms, and a brand-new AC system, this residence is move-in ready and radiates fresh, contemporary appeal. The primary bedroom is conveniently located on the 1st floor, ensuring easy accessibility. Two additional bedrooms upstairs offer versatility for family, guests, or a home office. Elegance meets functionality with beautiful barn doors that not only enhance the aesthetic but also provide a unique touch to the home. Step outside to your serene courtyard, accessible from both the living area and the primary bedroom. This outdoor oasis is perfect for morning coffee or creating your personal outdoor haven. Nestled in the heart of the Energy Corridor, you'll have unrivaled access to major employers, business hubs, shopping, dining, and entertainment. Call today for your private tour.
Townhouse Details
Home Type
- Townhome
Est. Annual Taxes
- $3,270
Year Built
- Built in 1983
Lot Details
- 1,076 Sq Ft Lot
- West Facing Home
HOA Fees
- $226 Monthly HOA Fees
Home Design
- Traditional Architecture
- Split Level Home
- Slab Foundation
- Composition Roof
- Cement Siding
Interior Spaces
- 1,275 Sq Ft Home
- 2-Story Property
- High Ceiling
- Wood Burning Fireplace
- Family Room Off Kitchen
- Living Room
- Combination Kitchen and Dining Room
- Loft
Kitchen
- Breakfast Bar
- Electric Oven
- Electric Range
- Microwave
- Dishwasher
- Granite Countertops
- Disposal
Flooring
- Laminate
- Tile
Bedrooms and Bathrooms
- 3 Bedrooms
- 2 Full Bathrooms
- Bathtub with Shower
Laundry
- Laundry in Utility Room
- Dryer
- Washer
Parking
- 1 Detached Carport Space
- Assigned Parking
Schools
- Heflin Elementary School
- O'donnell Middle School
- Aisd Draw High School
Utilities
- Central Heating and Cooling System
Community Details
Overview
- Association fees include insurance, ground maintenance, maintenance structure, recreation facilities
- Creative Management Company Association
- Westwind T/H Sec 05 U/R Subdivision
Recreation
- Community Pool
Pet Policy
- The building has rules on how big a pet can be within a unit
Ownership History
Purchase Details
Home Financials for this Owner
Home Financials are based on the most recent Mortgage that was taken out on this home.Purchase Details
Home Financials for this Owner
Home Financials are based on the most recent Mortgage that was taken out on this home.Purchase Details
Purchase Details
Purchase Details
Map
Similar Homes in Houston, TX
Home Values in the Area
Average Home Value in this Area
Purchase History
| Date | Type | Sale Price | Title Company |
|---|---|---|---|
| Deed | -- | Wfg National Title | |
| Deed | -- | Texas American Title Company | |
| Deed | -- | Texas American Title Company | |
| Vendors Lien | -- | None Available | |
| Warranty Deed | -- | None Available | |
| Interfamily Deed Transfer | -- | None Available |
Mortgage History
| Date | Status | Loan Amount | Loan Type |
|---|---|---|---|
| Open | $360,033 | FHA | |
| Open | $45,800,000 | New Conventional | |
| Closed | $4,150,000 | New Conventional | |
| Closed | $125,000 | New Conventional | |
| Closed | $160,000 | New Conventional | |
| Closed | $272,866 | FHA | |
| Closed | $198,000 | New Conventional | |
| Closed | $270,809 | New Conventional | |
| Closed | $8,000,000 | Construction | |
| Closed | $5,822 | FHA | |
| Closed | $231,383 | New Conventional | |
| Closed | $239,992 | New Conventional | |
| Closed | $171,000 | New Conventional | |
| Closed | $201,592 | New Conventional | |
| Closed | $264,990 | New Conventional | |
| Closed | $260,190 | FHA | |
| Closed | $63,500 | New Conventional | |
| Previous Owner | $65,500 | New Conventional |
Property History
| Date | Event | Price | Change | Sq Ft Price |
|---|---|---|---|---|
| 11/29/2023 11/29/23 | Sold | -- | -- | -- |
| 10/31/2023 10/31/23 | Pending | -- | -- | -- |
| 10/26/2023 10/26/23 | For Sale | $215,000 | +35.2% | $169 / Sq Ft |
| 06/30/2021 06/30/21 | Sold | -- | -- | -- |
| 05/31/2021 05/31/21 | Pending | -- | -- | -- |
| 05/30/2021 05/30/21 | For Sale | $159,000 | -- | $125 / Sq Ft |
Tax History
| Year | Tax Paid | Tax Assessment Tax Assessment Total Assessment is a certain percentage of the fair market value that is determined by local assessors to be the total taxable value of land and additions on the property. | Land | Improvement |
|---|---|---|---|---|
| 2023 | $2,443 | $165,938 | $30,228 | $135,710 |
| 2022 | $3,270 | $155,200 | $20,656 | $134,544 |
| 2021 | $2,577 | $116,743 | $20,656 | $96,087 |
| 2020 | $2,623 | $113,476 | $20,656 | $92,820 |
| 2019 | $2,625 | $110,130 | $16,625 | $93,505 |
| 2018 | $1,022 | $101,861 | $15,517 | $86,344 |
| 2017 | $2,459 | $101,861 | $15,517 | $86,344 |
| 2016 | $1,799 | $95,849 | $15,517 | $80,332 |
| 2015 | $315 | $80,958 | $15,517 | $65,441 |
| 2014 | $315 | $68,518 | $15,517 | $53,001 |
Source: Houston Association of REALTORS®
MLS Number: 81304989
APN: 1150860070001
- 13483 Garden Grove Unit 723
- 3046 Windchase Blvd Unit 345
- 13632 Garden Grove Ct Unit 335
- 3126 Windchase Blvd Unit 421
- 3135 W Hampton Dr
- 3148 Windchase Blvd Unit 442
- 3206 Windchase Blvd Unit 471
- 3224 Windchase Blvd Unit 495
- 13674 Garden Grove Ct Unit 231
- 3270 Windchase Blvd Unit 521
- 2889 Panagard Dr Unit 42
- 2815 Panagard Dr Unit 38
- 2831 Panagard Dr Unit 39
- 2833 Panagard Dr Unit 39
- 2865 Westhollow Dr Unit 61
- 13850 Walnut Hollow Ln
- 13720 Hollowgreen Dr Unit 706
- 13742 Hollowgreen Dr Unit 604
- 13871 Hollowgreen Dr
- 3014 Misty Park Dr
