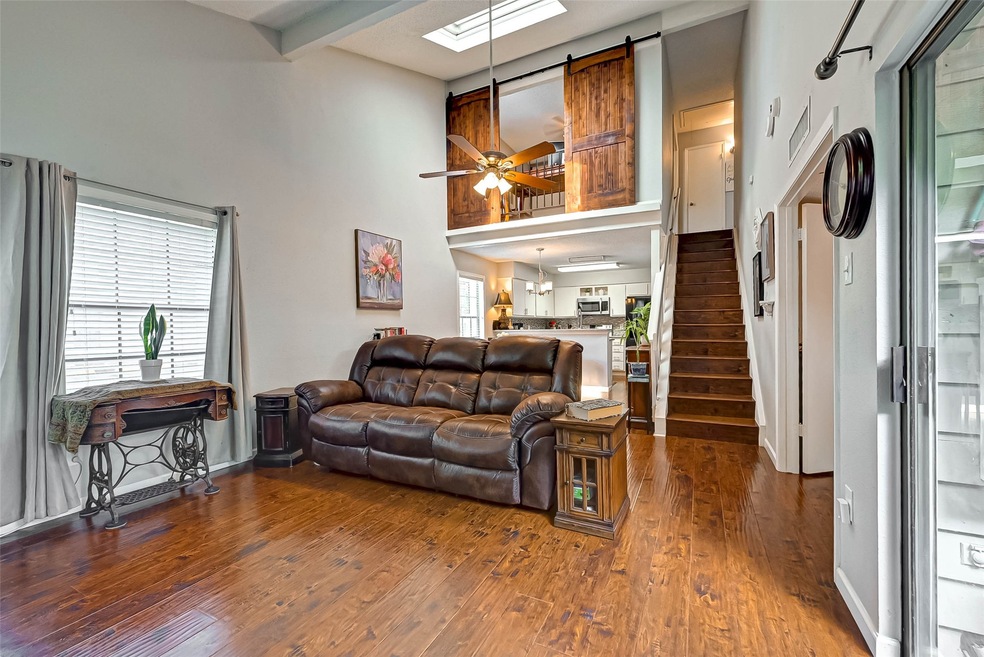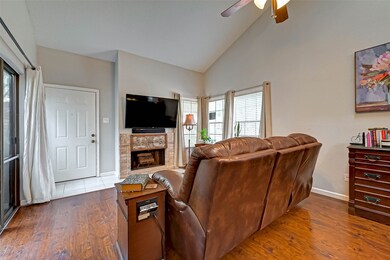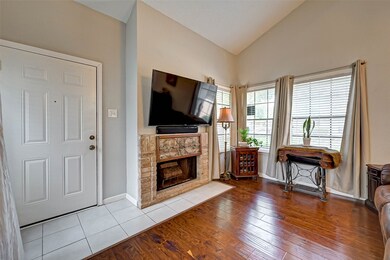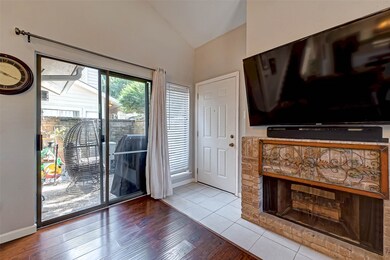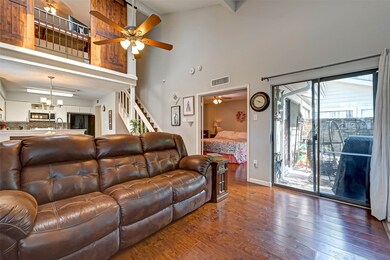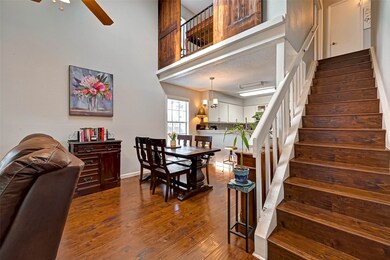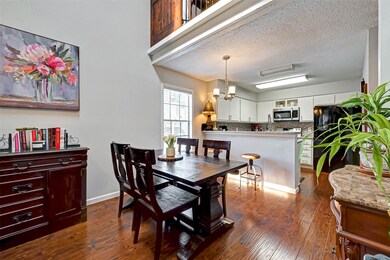
13419 Garden Grove Unit 746 Houston, TX 77082
Briar Village NeighborhoodHighlights
- Traditional Architecture
- High Ceiling
- Family Room Off Kitchen
- Loft
- Community Pool
- Breakfast Bar
About This Home
As of November 2023Spectacular Corner Unit - 3 Bedroom, 2 Bathroom in the beautiful Westwind Tempos Community. Loaded with upgrades. Hardwood laminate throughout - NO CARPET! Wood burning fireplace, vaulted ceilings and Living room skylight. First Floor Primary Suite with walk-closet, vanity area and updated shower. Kitchen with breakfast bar, stainless steel double oven, newer dishwasher and granite countertops. 2nd Bedroom/Office has lots of closet space and a Barn door opening for view into the living room. Upstairs also features lots of closet space, updated 2nd bath and 3rd bedroom. 1 Carport comes with unit. Maintenance free with Lawn, Pest control & Water included in monthly fees.
Last Agent to Sell the Property
Jane Freeman
Keller Williams Advantage Realty License #0700379

Townhouse Details
Home Type
- Townhome
Est. Annual Taxes
- $2,535
Year Built
- Built in 1983
Lot Details
- 1,076 Sq Ft Lot
- West Facing Home
HOA Fees
- $226 Monthly HOA Fees
Home Design
- Traditional Architecture
- Split Level Home
- Brick Exterior Construction
- Slab Foundation
- Composition Roof
- Wood Siding
Interior Spaces
- 1,275 Sq Ft Home
- 2-Story Property
- High Ceiling
- Wood Burning Fireplace
- Family Room Off Kitchen
- Living Room
- Combination Kitchen and Dining Room
- Loft
Kitchen
- Breakfast Bar
- Electric Oven
- Electric Cooktop
- Microwave
- Dishwasher
- Disposal
Flooring
- Laminate
- Tile
Bedrooms and Bathrooms
- 3 Bedrooms
- 2 Full Bathrooms
- Bathtub with Shower
Laundry
- Dryer
- Washer
Parking
- 1 Detached Carport Space
- Assigned Parking
Schools
- Holmquist Elementary School
- O'donnell Middle School
- Aisd Draw High School
Utilities
- Central Heating and Cooling System
Community Details
Overview
- Association fees include insurance, ground maintenance, maintenance structure, recreation facilities
- Creative Management Company Association
- Westwind T/H Sec 05 U/R Subdivision
Recreation
- Community Pool
Ownership History
Purchase Details
Home Financials for this Owner
Home Financials are based on the most recent Mortgage that was taken out on this home.Purchase Details
Home Financials for this Owner
Home Financials are based on the most recent Mortgage that was taken out on this home.Purchase Details
Purchase Details
Purchase Details
Map
Similar Homes in Houston, TX
Home Values in the Area
Average Home Value in this Area
Purchase History
| Date | Type | Sale Price | Title Company |
|---|---|---|---|
| Deed | -- | Wfg National Title | |
| Deed | -- | Texas American Title Company | |
| Deed | -- | Texas American Title Company | |
| Vendors Lien | -- | None Available | |
| Warranty Deed | -- | None Available | |
| Interfamily Deed Transfer | -- | None Available |
Mortgage History
| Date | Status | Loan Amount | Loan Type |
|---|---|---|---|
| Open | $360,033 | FHA | |
| Open | $45,800,000 | New Conventional | |
| Closed | $4,150,000 | New Conventional | |
| Closed | $125,000 | New Conventional | |
| Closed | $160,000 | New Conventional | |
| Closed | $272,866 | FHA | |
| Closed | $198,000 | New Conventional | |
| Closed | $270,809 | New Conventional | |
| Closed | $8,000,000 | Construction | |
| Closed | $5,822 | FHA | |
| Closed | $231,383 | New Conventional | |
| Closed | $239,992 | New Conventional | |
| Closed | $171,000 | New Conventional | |
| Closed | $201,592 | New Conventional | |
| Closed | $264,990 | New Conventional | |
| Closed | $260,190 | FHA | |
| Closed | $63,500 | New Conventional | |
| Previous Owner | $65,500 | New Conventional |
Property History
| Date | Event | Price | Change | Sq Ft Price |
|---|---|---|---|---|
| 11/29/2023 11/29/23 | Sold | -- | -- | -- |
| 10/31/2023 10/31/23 | Pending | -- | -- | -- |
| 10/26/2023 10/26/23 | For Sale | $215,000 | +35.2% | $169 / Sq Ft |
| 06/30/2021 06/30/21 | Sold | -- | -- | -- |
| 05/31/2021 05/31/21 | Pending | -- | -- | -- |
| 05/30/2021 05/30/21 | For Sale | $159,000 | -- | $125 / Sq Ft |
Tax History
| Year | Tax Paid | Tax Assessment Tax Assessment Total Assessment is a certain percentage of the fair market value that is determined by local assessors to be the total taxable value of land and additions on the property. | Land | Improvement |
|---|---|---|---|---|
| 2023 | $2,443 | $165,938 | $30,228 | $135,710 |
| 2022 | $3,270 | $155,200 | $20,656 | $134,544 |
| 2021 | $2,577 | $116,743 | $20,656 | $96,087 |
| 2020 | $2,623 | $113,476 | $20,656 | $92,820 |
| 2019 | $2,625 | $110,130 | $16,625 | $93,505 |
| 2018 | $1,022 | $101,861 | $15,517 | $86,344 |
| 2017 | $2,459 | $101,861 | $15,517 | $86,344 |
| 2016 | $1,799 | $95,849 | $15,517 | $80,332 |
| 2015 | $315 | $80,958 | $15,517 | $65,441 |
| 2014 | $315 | $68,518 | $15,517 | $53,001 |
Source: Houston Association of REALTORS®
MLS Number: 95226094
APN: 1150860070001
- 13483 Garden Grove Unit 723
- 3046 Windchase Blvd Unit 345
- 3126 Windchase Blvd Unit 421
- 13632 Garden Grove Ct Unit 335
- 3135 W Hampton Dr
- 3148 Windchase Blvd Unit 442
- 3206 Windchase Blvd Unit 471
- 3224 Windchase Blvd Unit 495
- 3270 Windchase Blvd Unit 521
- 13674 Garden Grove Ct Unit 231
- 2889 Panagard Dr Unit 42
- 2815 Panagard Dr Unit 38
- 2831 Panagard Dr Unit 39
- 2833 Panagard Dr Unit 39
- 13850 Walnut Hollow Ln
- 2865 Westhollow Dr Unit 61
- 13720 Hollowgreen Dr Unit 706
- 13742 Hollowgreen Dr Unit 604
- 3014 Misty Park Dr
- 13871 Hollowgreen Dr
