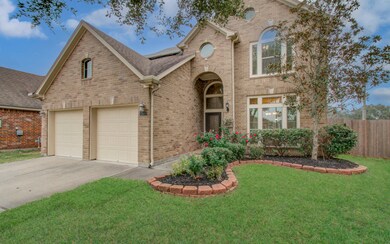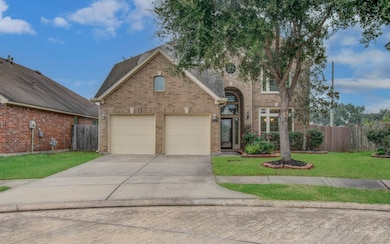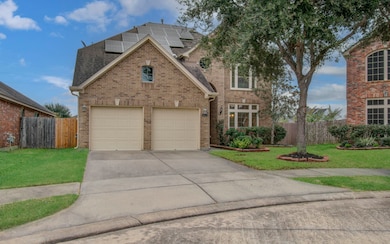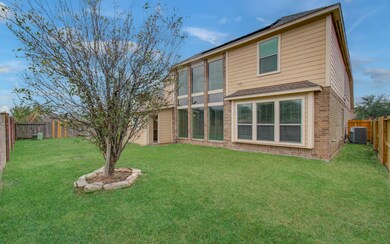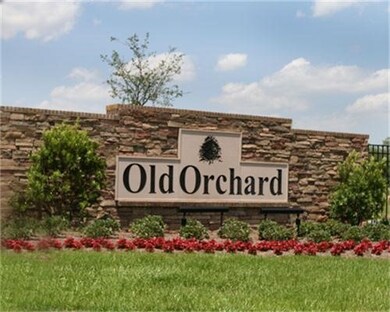13419 Orchard Harvest Dr Richmond, TX 77407
Cullinan Park NeighborhoodHighlights
- Solar Power System
- Green Roof
- Outdoor Kitchen
- Malala Yousafzai Rated A
- Traditional Architecture
- Corner Lot
About This Home
Discover this beautifully maintained two-story Perry Homes gem, nestled in the desirable Old Orchard community in a cul-de-sac. The home features soaring ceilings that enhance its elegant ambiance and flood the space with abundant natural light. Enjoy energy efficiency with built-in solar panels. The kitchen is well-equipped with modern appliances, and the home also boasts a water softener and filtration system for added convenience. Step outside to an outdoor kitchen, complete with countertops and cabinetry, perfect for entertaining. The spacious yard includes a raised flower garden ideal for growing your vegetable garden. This home is zoned to top-rated FBISD schools, including Stephen F. Austin High School and Macario Garcia Middle School. Come schedule your showing today!
Home Details
Home Type
- Single Family
Est. Annual Taxes
- $9,437
Year Built
- Built in 2010
Lot Details
- 6,512 Sq Ft Lot
- East Facing Home
- Corner Lot
Parking
- 2 Car Attached Garage
Home Design
- Traditional Architecture
Interior Spaces
- 2,839 Sq Ft Home
- 2-Story Property
- Ceiling Fan
- Fire and Smoke Detector
- Washer and Gas Dryer Hookup
Kitchen
- Convection Oven
- Microwave
- Dishwasher
- Disposal
Flooring
- Carpet
- Tile
Bedrooms and Bathrooms
- 4 Bedrooms
Eco-Friendly Details
- Green Roof
- ENERGY STAR Qualified Appliances
- Solar Power System
Outdoor Features
- Outdoor Kitchen
Schools
- Malala Elementary School
- Garcia Middle School
- Austin High School
Utilities
- Central Heating
- Heating System Uses Gas
Listing and Financial Details
- Property Available on 7/8/25
- Long Term Lease
Community Details
Overview
- 5658 08 Old Orchard Sec 8 Subdivision
Recreation
- Community Pool
Pet Policy
- No Pets Allowed
- Pet Deposit Required
Map
Source: Houston Association of REALTORS®
MLS Number: 30457050
APN: 5658-08-001-0050-907
- 13307 Orchard Harvest Dr
- 3719 Arundel Gardens Ln
- 3730 Arundel Gardens Ln
- 13226 Dusty Grove Ln
- 13214 Dusty Grove Ln
- 3902 Stormy Orchard Ct
- 13202 Brushy Knoll Ln
- 13707 Contour Ct
- 3922 Crestwind Ln
- 4414 Tilbury Trail
- 13106 Orchard Stables Dr
- 13127 Old Windmill Dr
- 13403 Lakemeade Ct
- 4310 Tilbury Trail
- 3902 Lakeridge Canyon Dr
- 13002 Orchard Green Dr
- 12915 Stratford Heights Dr
- 13935 Manobrook Ct
- 3619 Stratford Arms Ln
- 12807 Stratford Heights Dr
- 4023 Windmill Creek Dr
- 3811 Windmill Creek Dr
- 13315 Peach Orchard Ln
- 4310 Tilbury Trail
- 13018 Orchard Green Dr
- 13002 Orchard Green Dr
- 3999 John Sharp Rd
- 14231 Fm 1464 Rd
- 13935 Manobrook Ct
- 3502 Broadknoll Ln
- 17226 Stratford Green Dr
- 13018 Hydeland Dr
- 17215 Stratford Green Dr
- 3231 Stratford Pointe Dr
- 14422 Manorbier Ln
- 17114 Pecan Acres Dr
- 3318 Noble Hollow Dr
- 12502 Kinmundy Ln
- 17003 Fairway Glen Ln
- 18414 Kilbowie Place

