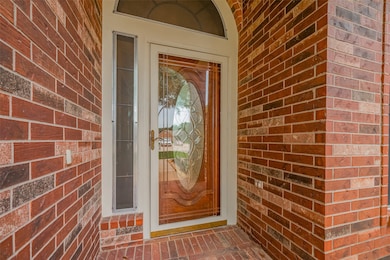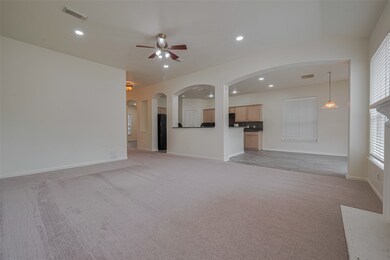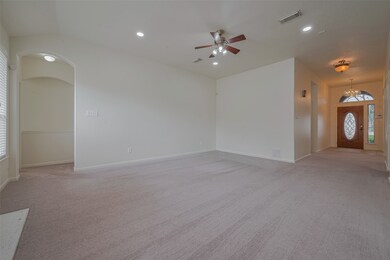17215 Stratford Green Dr Sugar Land, TX 77498
Cullinan Park NeighborhoodHighlights
- Clubhouse
- Traditional Architecture
- Community Pool
- Oyster Creek Elementary School Rated A
- Hydromassage or Jetted Bathtub
- Cul-De-Sac
About This Home
Welcome to this charming 4-bedroom, 2-bathroom home in the desirable Stratford Park Village. With 2,182 sq ft of living space on a 7,362 sq ft lot, this well-maintained property offers a bright open floor plan, high ceilings, and a cozy fireplace in the living room. The kitchen features a breakfast bar and ample cabinet space, opening to a casual dining area. The spacious primary suite includes a soaking tub, separate shower, and walk-in closet. Enjoy a fully fenced backyard with a patio—perfect for entertaining. Conveniently located near Hwy 6 and Grand Parkway, with easy access to shopping, dining, and top-rated Fort Bend ISD schools. A perfect blend of comfort, location, and value!
Listing Agent
Better Homes and Gardens Real Estate Gary Greene - Lake Houston License #0820655 Listed on: 07/16/2025

Home Details
Home Type
- Single Family
Est. Annual Taxes
- $8,158
Year Built
- Built in 1999
Lot Details
- 7,361 Sq Ft Lot
- Cul-De-Sac
Parking
- 2 Car Attached Garage
Home Design
- Traditional Architecture
Interior Spaces
- 2,182 Sq Ft Home
- 1-Story Property
- Ceiling Fan
- Gas Log Fireplace
- Formal Entry
- Family Room
- Living Room
- Dining Room
- Fire and Smoke Detector
- Washer and Gas Dryer Hookup
Kitchen
- Gas Oven
- Gas Cooktop
- Microwave
- Dishwasher
- Disposal
Bedrooms and Bathrooms
- 4 Bedrooms
- 2 Full Bathrooms
- Double Vanity
- Hydromassage or Jetted Bathtub
- Bathtub with Shower
- Separate Shower
Schools
- Oyster Creek Elementary School
- Garcia Middle School
- Austin High School
Utilities
- Central Heating and Cooling System
- Heating System Uses Gas
Listing and Financial Details
- Property Available on 7/16/25
- Long Term Lease
Community Details
Recreation
- Community Pool
- Dog Park
Pet Policy
- No Pets Allowed
Additional Features
- Stratford Park Village Six Subdivision
- Clubhouse
Map
Source: Houston Association of REALTORS®
MLS Number: 46891758
APN: 7515-06-005-0030-907
- 3207 Pheasant Trail Dr
- 3107 Pheasant Trail Dr
- 3118 Pheasant Trail Dr
- 12807 Stratford Heights Dr
- 3622 Stratford Town Ln
- 12915 Stratford Heights Dr
- 3619 Stratford Arms Ln
- 17134 Fairway Glen Ct
- 16926 Pheasant Ridge Dr
- 13115 Parkbrook Way Ln
- 16910 Pheasant Ridge Dr
- 2902 Secluded Dr
- 17023 Enchanted Cir W
- 13002 Orchard Green Dr
- 13202 Brushy Knoll Ln
- 13214 Dusty Grove Ln
- 17006 Dusty Mill Dr E
- 13226 Dusty Grove Ln
- 5003 Shiloh Lake Dr
- 17002 Rippling Mill Dr
- 17226 Stratford Green Dr
- 3231 Stratford Pointe Dr
- 17114 Pecan Acres Dr
- 3502 Broadknoll Ln
- 3318 Noble Hollow Dr
- 17003 Fairway Glen Ln
- 16910 Pheasant Ridge Dr
- 13002 Orchard Green Dr
- 13018 Orchard Green Dr
- 16810 Red Gully Dr
- 3811 Windmill Creek Dr
- 13419 Orchard Harvest Dr
- 13315 Peach Orchard Ln
- 4023 Windmill Creek Dr
- 16818 Calcots Dr
- 2330 Grind Stone Ln
- 16346 Bandicoot Dr
- 16322 Bettong Ct
- 15523 Seminole Canyon Dr
- 13018 Hydeland Dr






