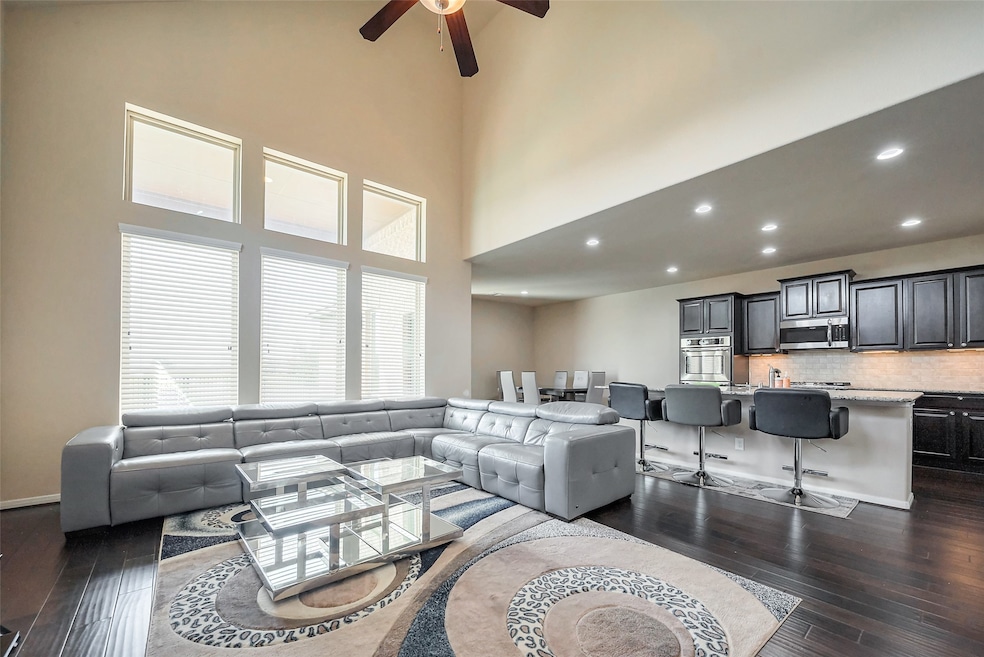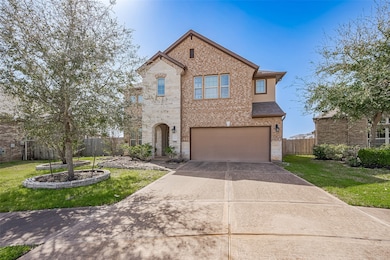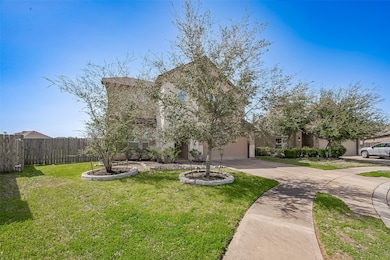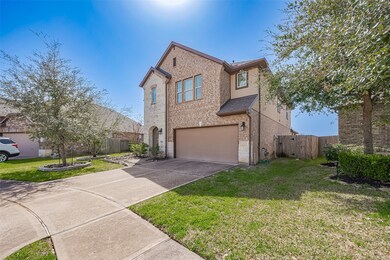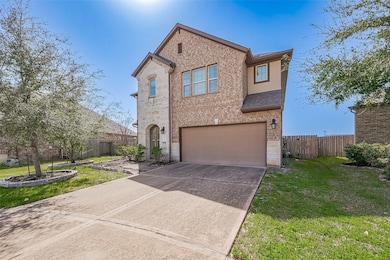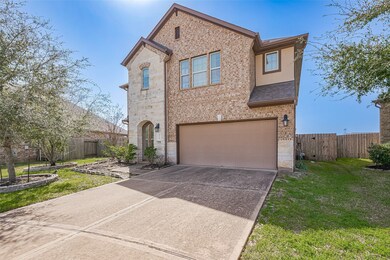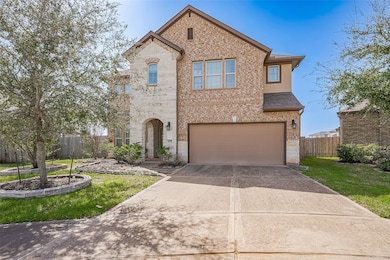4310 Tilbury Trail Richmond, TX 77407
Cullinan Park NeighborhoodHighlights
- Traditional Architecture
- Engineered Wood Flooring
- Double Convection Oven
- Walker Station Elementary School Rated A
- Community Pool
- Cul-De-Sac
About This Home
Beautiful, immaculately-maintained waterfront home on Huge Cul-de-sac lot in Windsor Estates! Contemporary, open floorplan 4 Bed 3.5 Bath with natural lighting throughout. Gorgeous formal dining, spacious living room with high ceilings, upgraded lighting and wood flooring. Gourmet kitchen features granite counters, SS appliances, double ovens and gas cooktop and Island. Charming master suite with vaulted ceilings overlooks the lake with dual vanities, upgraded counters, soaking Tub, separate shower and spacious walk-in closet. Second story features three large bedrooms with walk-in closets, an oversized game room and media room perfect for entertainment. Three tandem car garage, spacious covered patio and beautiful yard sitting on one of the best views in the neighborhood. Fantastic location zoned to top FBISD schools, Walker Station Elementary, Sartartia middle school, Stephen Austin High school.
Home Details
Home Type
- Single Family
Est. Annual Taxes
- $11,626
Year Built
- Built in 2016
Lot Details
- 8,213 Sq Ft Lot
- Cul-De-Sac
Parking
- 3 Car Attached Garage
Home Design
- Traditional Architecture
Interior Spaces
- 3,233 Sq Ft Home
- 2-Story Property
- Wood Burning Fireplace
- Washer and Electric Dryer Hookup
Kitchen
- Double Convection Oven
- Gas Cooktop
- Microwave
- Dishwasher
- Disposal
Flooring
- Engineered Wood
- Carpet
- Tile
Bedrooms and Bathrooms
- 4 Bedrooms
Schools
- Walker Station Elementary School
- Sartartia Middle School
- Austin High School
Utilities
- Central Heating and Cooling System
- Heating System Uses Gas
- Water Softener is Owned
Listing and Financial Details
- Property Available on 4/24/25
- Long Term Lease
Community Details
Overview
- Inframark Associa Mgmt Association
- Windsor Estates Subdivision
Recreation
- Community Pool
Pet Policy
- Call for details about the types of pets allowed
- Pet Deposit Required
Map
Source: Houston Association of REALTORS®
MLS Number: 86346867
APN: 8947-02-001-0070-907
- 4414 Tilbury Trail
- 13935 Manobrook Ct
- 13707 Contour Ct
- 13322 Mesquite Stone Ln
- 3902 Stormy Orchard Ct
- 3922 Crestwind Ln
- 13419 Orchard Harvest Dr
- 13106 Orchard Stables Dr
- 13307 Orchard Harvest Dr
- 13127 Old Windmill Dr
- 3719 Arundel Gardens Ln
- 13202 Brushy Knoll Ln
- 13226 Dusty Grove Ln
- 13214 Dusty Grove Ln
- 3730 Arundel Gardens Ln
- 4210 Windy Orchard Dr
- 13002 Orchard Green Dr
- 18402 Ingliston Ln
- 3510 Sapphire Ct
- 3506 Sapphire Ct
- 3999 John Sharp Rd
- 13935 Manobrook Ct
- 13815 Wixford Trail
- 13315 Peach Orchard Ln
- 4023 Windmill Creek Dr
- 3811 Windmill Creek Dr
- 13419 Orchard Harvest Dr
- 13018 Hydeland Dr
- 13018 Orchard Green Dr
- 13002 Orchard Green Dr
- 14231 Fm 1464 Rd
- 18402 Ingliston Ln
- 3502 Broadknoll Ln
- 18414 Kilbowie Place
- 143 Nightshade St
- 126 Nightshade St
- 17226 Stratford Green Dr
- 14422 Manorbier Ln
- 3231 Stratford Pointe Dr
- 17215 Stratford Green Dr
