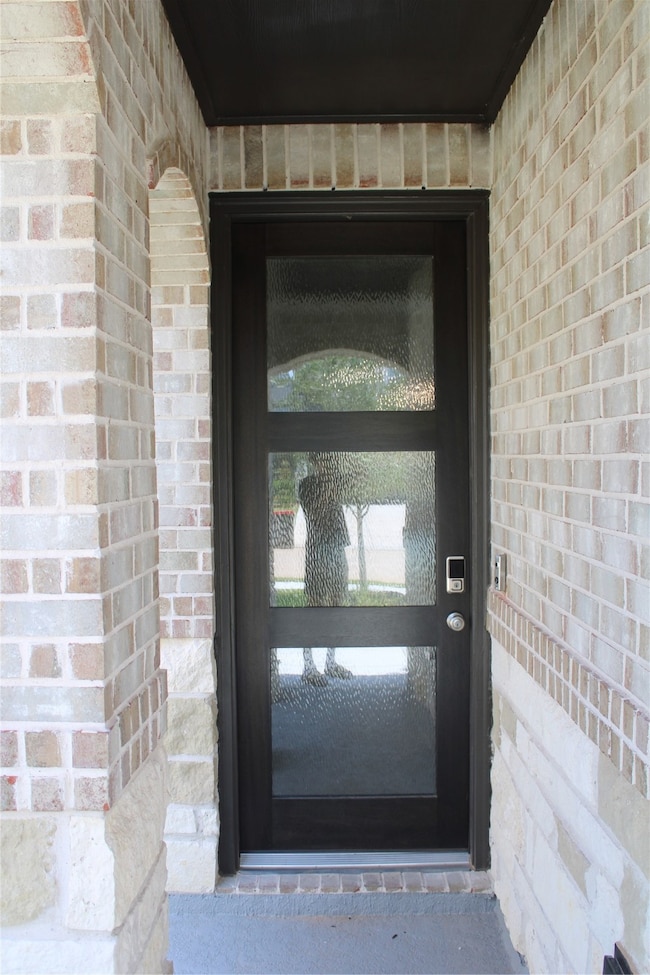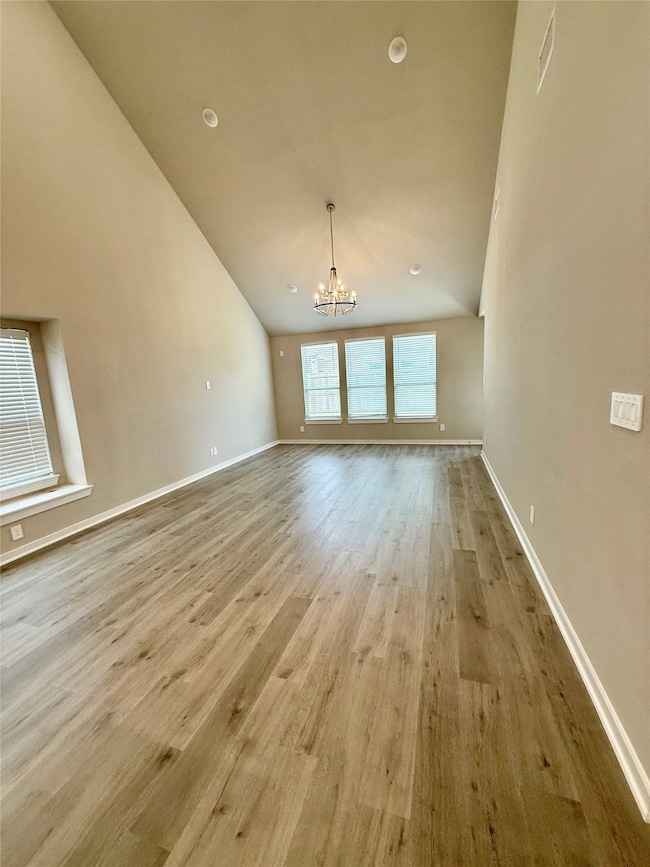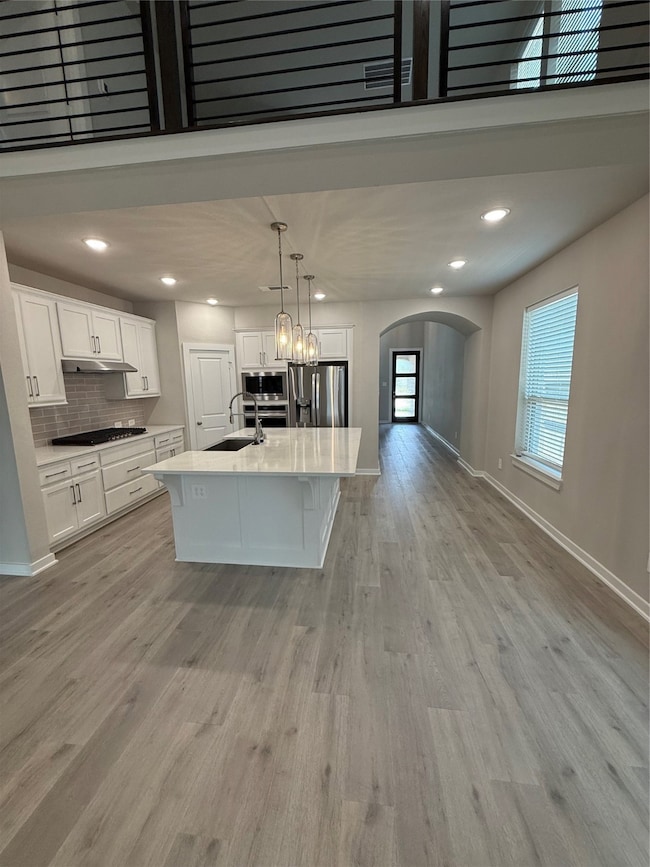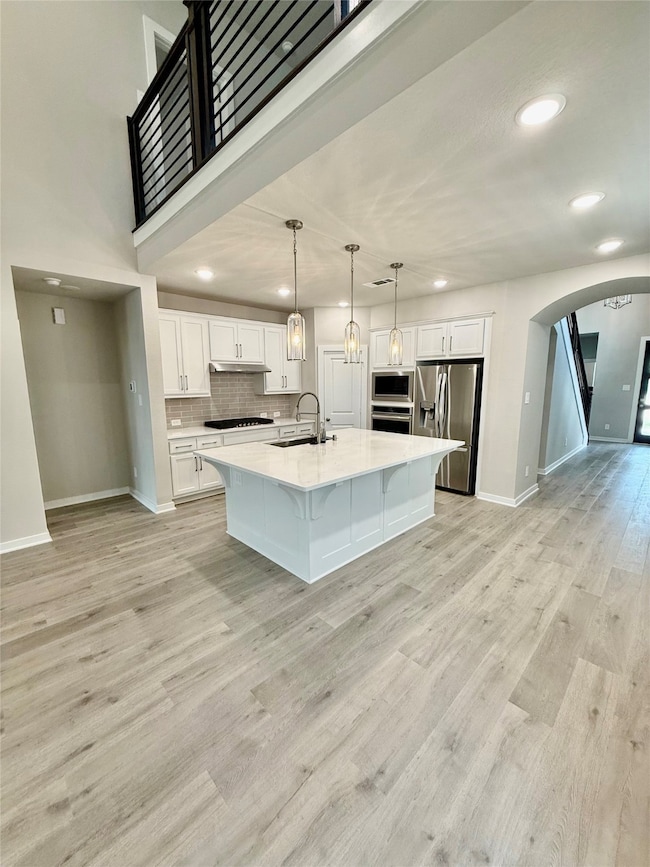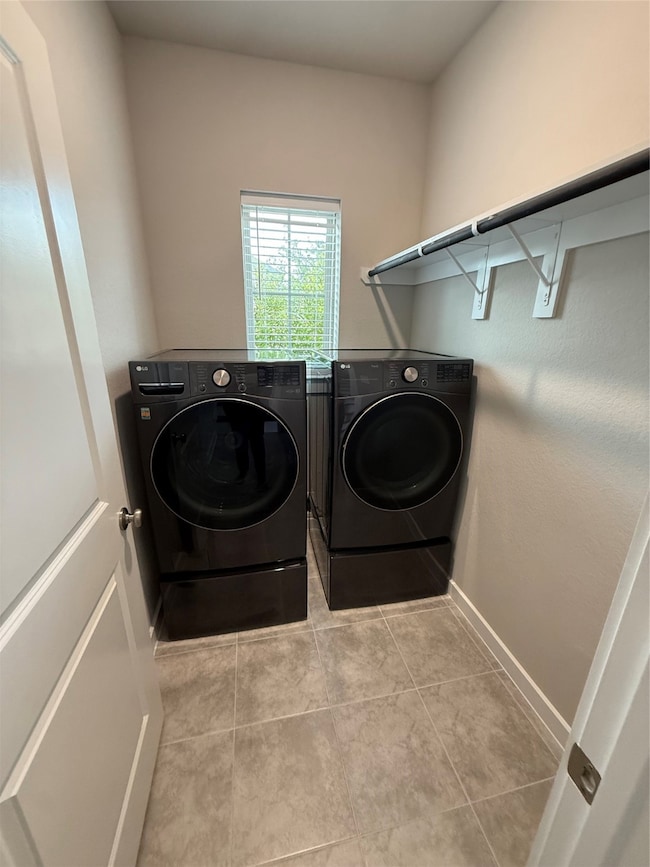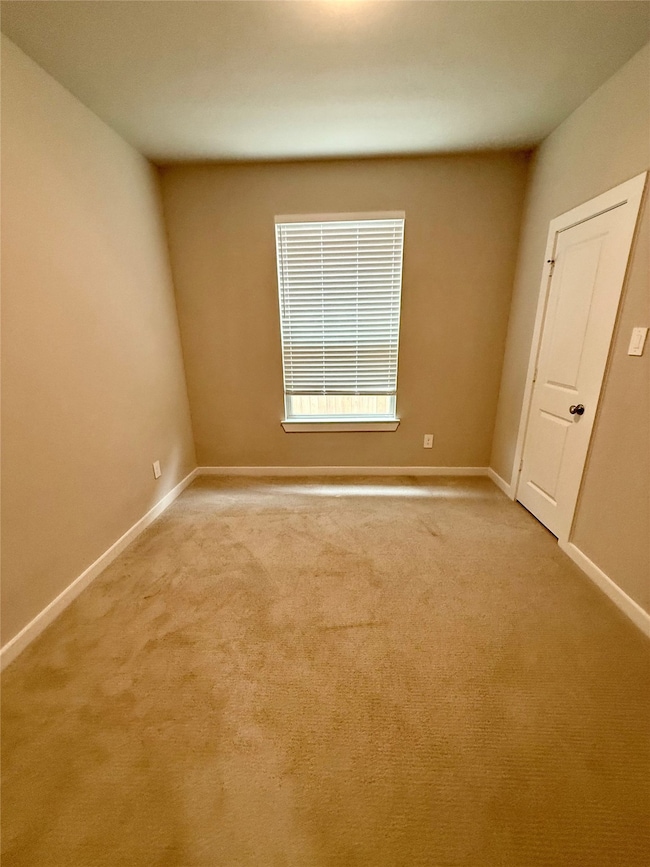143 Nightshade St Richmond, TX 77406
Harvest Green NeighborhoodHighlights
- Traditional Architecture
- Quartz Countertops
- 2 Car Attached Garage
- James C. Neill Elementary School Rated A-
- Community Pool
- Programmable Thermostat
About This Home
Check out this beautiful home! This home features an open floor plan with 4 bedrooms and 3 full baths. On the first floor, you will find a spacious living room and breakfast area. The beautiful kitchen features quartz countertops, stainless appliances, plenty of cabinets, a large island with seating and a large pantry. The primary bedroom has an ensuite bathroom with a large shower and closet. There is also a second bedroom on the first floor with a full bath. On the second floor, there is a large game room, 2 bedrooms and full bath. Spend your evenings under the covered porch and a large backyard. This house is located in the sought after Harvest Green which is close to many restaurants and stores. Zoned to Highly Acclaimed Fort Bend ISD Schools.
Home Details
Home Type
- Single Family
Year Built
- Built in 2024
Parking
- 2 Car Attached Garage
Home Design
- Traditional Architecture
Kitchen
- Gas Oven
- Electric Range
- Microwave
- Dishwasher
- Quartz Countertops
- Disposal
Flooring
- Carpet
- Laminate
Bedrooms and Bathrooms
- 4 Bedrooms
Laundry
- Dryer
- Washer
Schools
- Neill Elementary School
- Bowie Middle School
- Travis High School
Utilities
- Central Heating and Cooling System
- Heating System Uses Gas
- Programmable Thermostat
- No Utilities
Additional Features
- Ceiling Fan
- Energy-Efficient Thermostat
- Back Yard Fenced
Listing and Financial Details
- Property Available on 7/1/24
- Long Term Lease
Community Details
Overview
- Harvest Green Subdivision
Recreation
- Community Pool
Pet Policy
- No Pets Allowed
- Pet Deposit Required
Map
Source: Houston Association of REALTORS®
MLS Number: 60361256
- 126 Nightshade St
- 2306 Fresh Flower Way
- 2302 Fresh Flower Way
- 2502 Seedling St
- 114 Nightshade St
- 2227 Fresh Flower Way
- 2314 Fresh Flower Way
- 2207 Fresh Flower Way
- 2218 Fresh Flower Way
- 115 Mint Marigold Way
- 14 Artisan Ln
- 10 Artisan Ln
- 207 Savory Saute Dr
- 2610 Texas Orange Trail
- 2407 Texas Orange Trail
- 407 May Meadow Ln
- 12502 Kinmundy Ln
- 18402 Ingliston Ln
- 2215 Falling Fig Ln
- 2739 Oregano Rise Dr
- 126 Nightshade St
- 18414 Kilbowie Place
- 18402 Ingliston Ln
- 2215 Falling Fig Ln
- 451 Papershell Path
- 12002 Dunbeg Ln
- 431 Yellow Dandelion Ln
- 13018 Hydeland Dr
- 3424 Harvest Bounty Dr
- 427 Micaela Meadows Ct
- 2626 Primrose Bloom Ln
- 3502 Harvest Bounty B1-Hc Dr
- 3502 Harvest Bounty A2 Dr
- 3411 Heather Garden Trail
- 3502 Harvest Bounty A1-Hc Dr
- 3439 Saucy Sage St
- 11618 Glendale Rise Ln
- 3999 John Sharp Rd
- 3502 Harvest Bounty Unit B4 Dr Unit B4
- 3502 Harvest Bounty Dr

