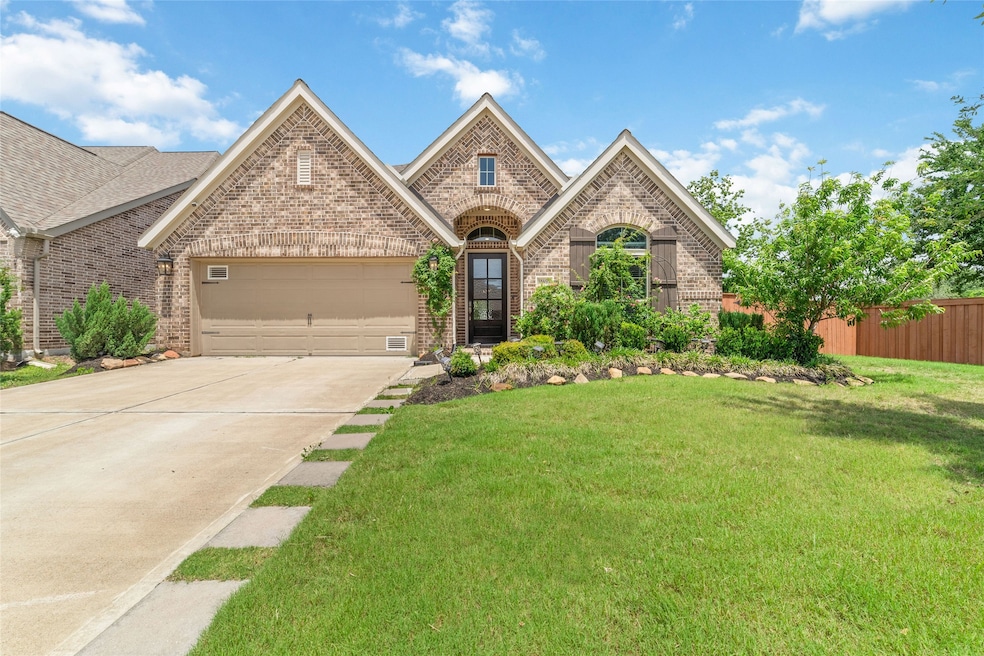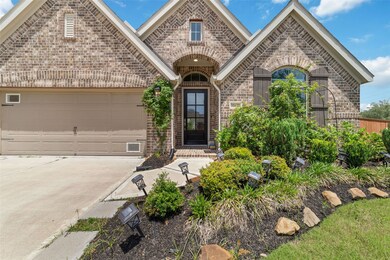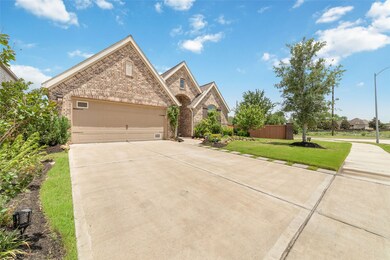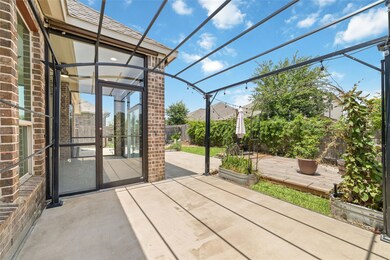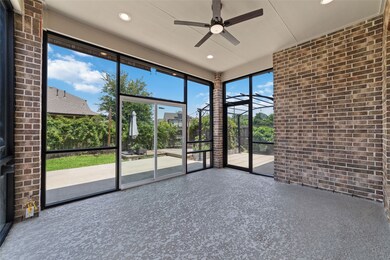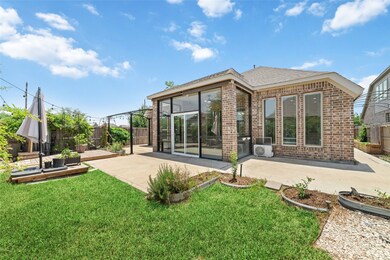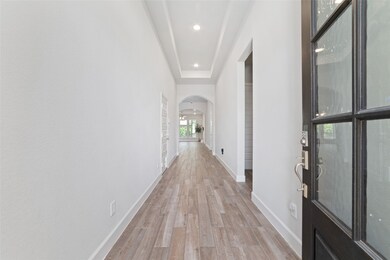18402 Ingliston Ln Richmond, TX 77407
Cullinan Park NeighborhoodHighlights
- Home Energy Rating Service (HERS) Rated Property
- Traditional Architecture
- Community Pool
- Malala Yousafzai Rated A
- High Ceiling
- Walk-In Pantry
About This Home
Stunning Perry Home featuring an extended entry with 12-foot coffered ceilings that lead to an open-concept family room, kitchen, and morning area. NO CARPET IN THE HOUSE. The family room boasts a wall of windows, filling the space with natural light. The kitchen includes a spacious island with built-in seating, perfect for gatherings. The primary suite offers a luxurious bath with double entry, dual vanities, a garden tub, a glass-enclosed shower, and a large walk-in closet. All secondary bedrooms also feature walk-in closets. Enjoy the extended covered patio, ideal for cooking without indoor odors while overlooking a charming garden. The garage includes an epoxy-coated floor and a custom overhead storage rack for extra convenience.
Home Details
Home Type
- Single Family
Est. Annual Taxes
- $5,048
Year Built
- Built in 2021
Lot Details
- 7,466 Sq Ft Lot
- Cul-De-Sac
- South Facing Home
- Back Yard Fenced
Parking
- 2 Car Attached Garage
Home Design
- Traditional Architecture
Interior Spaces
- 2,184 Sq Ft Home
- 1-Story Property
- High Ceiling
- Ceiling Fan
- Living Room
- Open Floorplan
- Utility Room
- Washer and Gas Dryer Hookup
- Fire and Smoke Detector
Kitchen
- Walk-In Pantry
- Electric Oven
- Gas Cooktop
- Microwave
- Dishwasher
- Kitchen Island
- Disposal
Bedrooms and Bathrooms
- 4 Bedrooms
- Double Vanity
- Bathtub with Shower
Eco-Friendly Details
- Home Energy Rating Service (HERS) Rated Property
- Energy-Efficient Windows with Low Emissivity
- Energy-Efficient HVAC
- Energy-Efficient Insulation
- Ventilation
Schools
- Malala Elementary School
- Garcia Middle School
- Austin High School
Utilities
- Central Heating and Cooling System
- Heating System Uses Gas
- Water Softener is Owned
Listing and Financial Details
- Property Available on 7/18/25
- Long Term Lease
Community Details
Overview
- Sterling Asi Association
- Aliana Subdivision
Recreation
- Community Pool
Pet Policy
- No Pets Allowed
Map
Source: Houston Association of REALTORS®
MLS Number: 67323769
APN: 1001-71-001-0680-907
- 10 Artisan Ln
- 14 Artisan Ln
- 12502 Kinmundy Ln
- 2218 Fresh Flower Way
- 2207 Fresh Flower Way
- 2314 Fresh Flower Way
- 2227 Fresh Flower Way
- 126 Nightshade St
- 143 Nightshade St
- 2502 Seedling St
- 2302 Fresh Flower Way
- 2306 Fresh Flower Way
- 207 Savory Saute Dr
- 12303 Dunkeld Ct
- 114 Nightshade St
- 13106 Orchard Stables Dr
- 115 Mint Marigold Way
- 13127 Old Windmill Dr
- 3922 Crestwind Ln
- 2610 Texas Orange Trail
- 13018 Hydeland Dr
- 108 Ginger Garlic Loop
- 18414 Kilbowie Place
- 126 Nightshade St
- 143 Nightshade St
- 3999 John Sharp Rd
- 13002 Orchard Green Dr
- 13018 Orchard Green Dr
- 12002 Dunbeg Ln
- 4310 Tilbury Trail
- 13315 Peach Orchard Ln
- 451 Papershell Path
- 2215 Falling Fig Ln
- 431 Yellow Dandelion Ln
- 4023 Windmill Creek Dr
- 13419 Orchard Harvest Dr
- 13815 Wixford Trail
- 3502 Broadknoll Ln
- 11618 Glendale Rise Ln
- 17226 Stratford Green Dr
