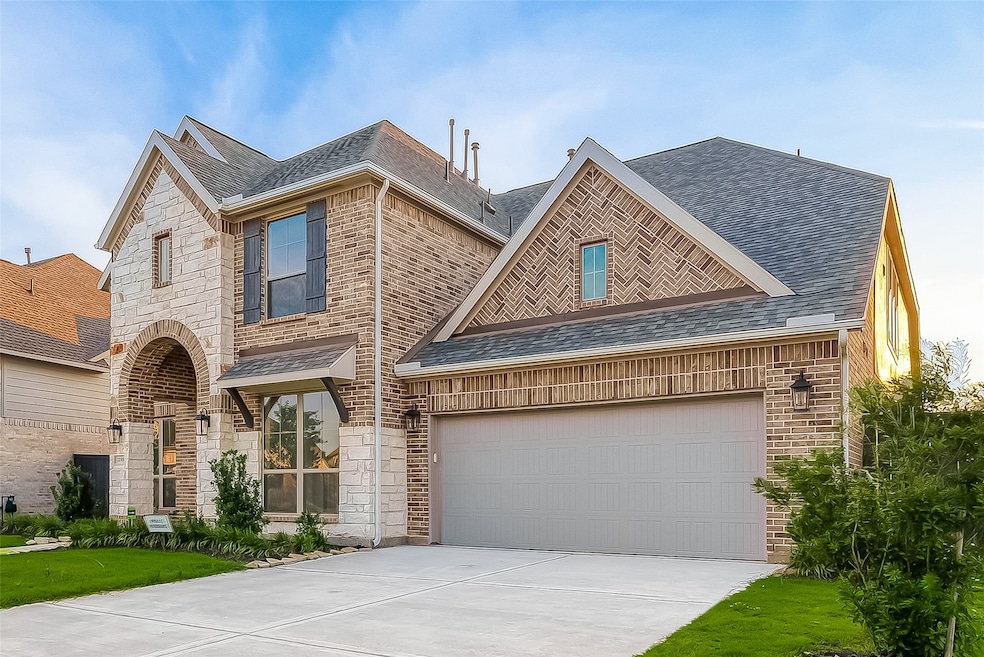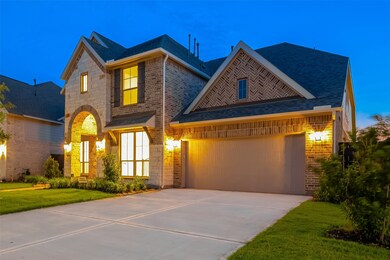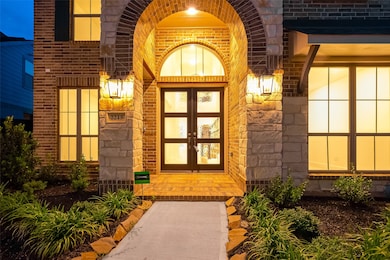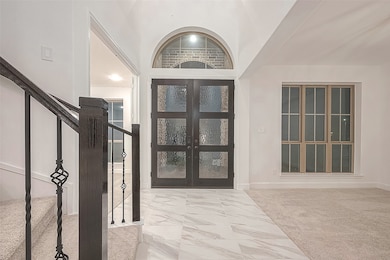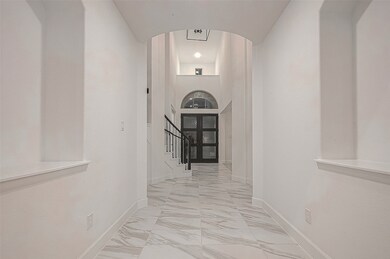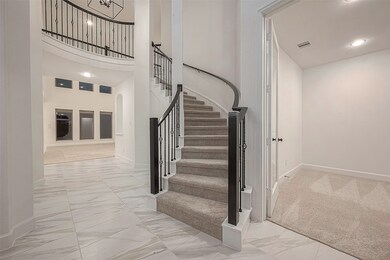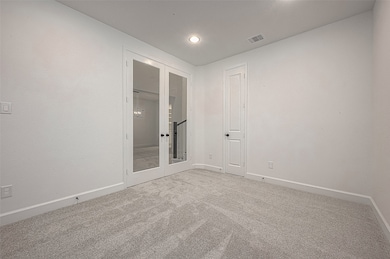2215 Falling Fig Ln Richmond, TX 77406
Harvest Green NeighborhoodHighlights
- Tennis Courts
- Home Theater
- Maid or Guest Quarters
- James C. Neill Elementary School Rated A-
- New Construction
- Deck
About This Home
Experience luxury living in this gently lived-in 5-bed, 4.5-bath Perry Home with 2 bedrooms downstairs. Features include brick/stone elevation, manicured landscaping, 8-ft modern double doors, and a curved staircase. The kitchen offers a large quartz island, SS built-in appliances, gas cooktop, 42” cabinets, and a butler’s pantry. Soaring 19-ft ceilings and a wall of windows highlight the family room. Primary suite includes a spa-like bath with soaking tub, walk-in shower, dual vanities, and 2 walk-in closets. Upstairs has a game room, media room, 3 bedrooms, and 2 full baths. Enjoy a large backyard, covered patio, mudroom, 3-car garage, sprinkler system, and smart home features. Available for lease!
Home Details
Home Type
- Single Family
Est. Annual Taxes
- $19,652
Year Built
- Built in 2024 | New Construction
Lot Details
- 8,828 Sq Ft Lot
- Back Yard Fenced
- Sprinkler System
Parking
- 3 Car Attached Garage
- Tandem Garage
Home Design
- Traditional Architecture
Interior Spaces
- 3,857 Sq Ft Home
- 2-Story Property
- High Ceiling
- Ceiling Fan
- Formal Entry
- Family Room Off Kitchen
- Breakfast Room
- Dining Room
- Home Theater
- Home Office
- Game Room
- Utility Room
- Washer and Gas Dryer Hookup
Kitchen
- Breakfast Bar
- Walk-In Pantry
- Butlers Pantry
- Electric Oven
- Gas Range
- Microwave
- Dishwasher
- Kitchen Island
- Quartz Countertops
- Disposal
Flooring
- Carpet
- Tile
Bedrooms and Bathrooms
- 5 Bedrooms
- En-Suite Primary Bedroom
- Maid or Guest Quarters
- Double Vanity
- Single Vanity
- Soaking Tub
- Bathtub with Shower
- Separate Shower
Home Security
- Prewired Security
- Fire and Smoke Detector
Eco-Friendly Details
- ENERGY STAR Qualified Appliances
- Energy-Efficient HVAC
- Energy-Efficient Thermostat
Outdoor Features
- Tennis Courts
- Deck
- Patio
Schools
- Neill Elementary School
- Bowie Middle School
- Travis High School
Utilities
- Central Heating and Cooling System
- Heating System Uses Gas
- Programmable Thermostat
Listing and Financial Details
- Property Available on 5/1/25
- Long Term Lease
Community Details
Overview
- Lead Association
- Harvest Green Sec 35 Subdivision
Recreation
- Community Pool
Pet Policy
- No Pets Allowed
- Pet Deposit Required
Map
Source: Houston Association of REALTORS®
MLS Number: 8305354
APN: 3801-35-001-0100-907
- 2318 Home Sweet Home St
- 2318 Home Sweet Home St
- 2318 Home Sweet Home St
- 2318 Home Sweet Home St
- 2318 Home Sweet Home St
- 2318 Home Sweet Home St
- 2318 Home Sweet Home St
- 2318 Home Sweet Home St
- 2318 Home Sweet Home St
- 2318 Home Sweet Home St
- 2218 Home Sweet Home St
- 2218 Home Sweet Home St
- 2218 Home Sweet Home St
- 2218 Home Sweet Home St
- 2218 Home Sweet Home St
- 2218 Home Sweet Home St
- 2218 Home Sweet Home St
- 127 Sweet Onion St
- 123 Sweet Onion St
- 2234 Home Sweet Home St
- 451 Papershell Path
- 431 Yellow Dandelion Ln
- 143 Nightshade St
- 126 Nightshade St
- 2626 Primrose Bloom Ln
- 2323 Green Kale Dr
- 2218 Pumpkin Patch Ln
- 18414 Kilbowie Place
- 12002 Dunbeg Ln
- 12502 Kinmundy Ln
- 12830 Spiegel St
- 1003 Grey Dusk Ct
- 3411 Heather Garden Trail
- 427 Micaela Meadows Ct
- 3439 Saucy Sage St
- 13018 Hydeland Dr
- 3424 Harvest Bounty Dr
- 1830 Mayweather Ln
- 3502 Harvest Bounty B1-Hc Dr
- 3502 Harvest Bounty A1-Hc Dr
