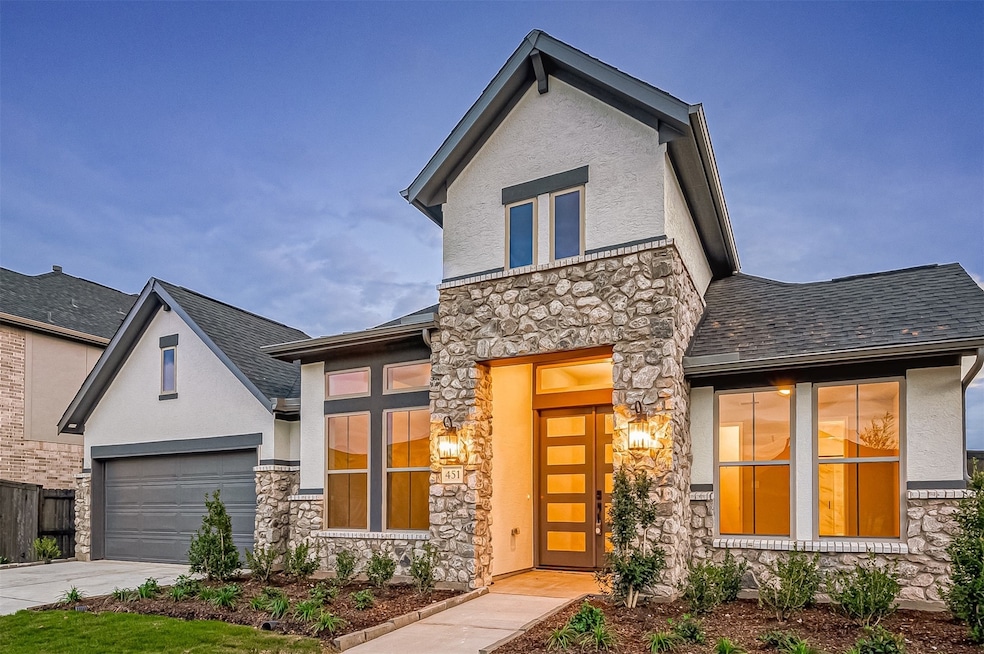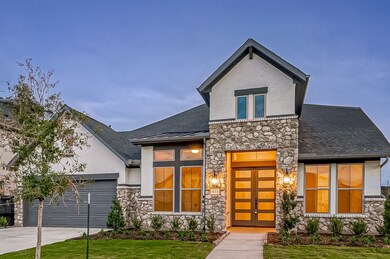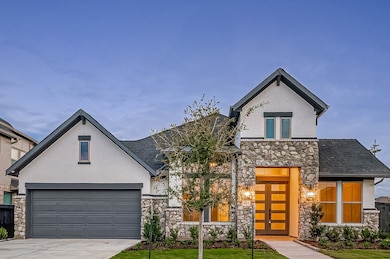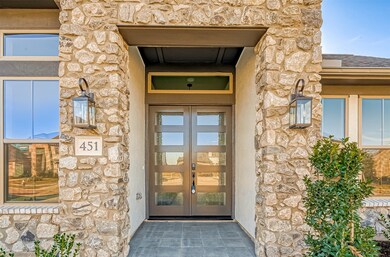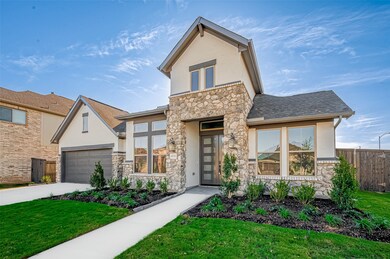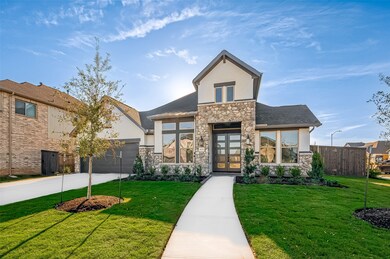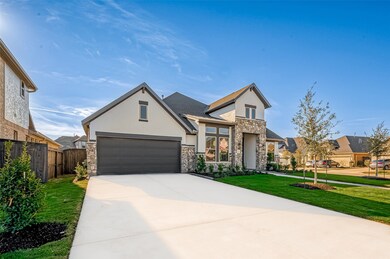451 Papershell Path Richmond, TX 77406
Harvest Green NeighborhoodHighlights
- New Construction
- Deck
- Corner Lot
- James C. Neill Elementary School Rated A-
- Traditional Architecture
- High Ceiling
About This Home
One-of-a-kind, NEVER LIVED IN/NEW CONSTRUCTION Coventry Homes “Miami III Plan” (2 LARGE PRIMARY BEDROOMS) and unique upgrades and custom modifications. This 4-bedroom, 4 bath home is situated on a spacious corner lot & boasts a striking Stucco & Stone elevation complemented by an upgraded double-door entryway. Each bedroom includes a private ensuite, offering both comfort and convenience. Open-concept layout, a grand family room w/a wall of windows that frame picturesque views. The gourmet kitchen features a large island, sleek quartz countertops, and SS built-in appliances. Both primary suites include luxurious en-suite w/2 vanities, mud-set showers and generous walk-in closets. This home also offers an elegant formal dining room, a home office, and an outdoor space featuring a covered patio with built-in speakers, a gas stub for outdoor cooking & a large backyard-perfect for entertaining! This property is truly exceptional & won't last long, schedule a showing today!
Co-Listing Agent
Jose Santos
Keller Williams Realty Southwest License #0830703
Home Details
Home Type
- Single Family
Est. Annual Taxes
- $1,437
Year Built
- Built in 2024 | New Construction
Lot Details
- 0.26 Acre Lot
- Back Yard Fenced
- Corner Lot
Parking
- 2 Car Attached Garage
- Tandem Garage
Home Design
- Traditional Architecture
Interior Spaces
- 2,765 Sq Ft Home
- 1-Story Property
- High Ceiling
- Ceiling Fan
- Entrance Foyer
- Family Room Off Kitchen
- Dining Room
- Home Office
- Utility Room
- Fire and Smoke Detector
Kitchen
- Breakfast Bar
- Walk-In Pantry
- Gas Cooktop
- <<microwave>>
- Dishwasher
- Kitchen Island
- Quartz Countertops
- Disposal
Flooring
- Carpet
- Vinyl Plank
- Vinyl
Bedrooms and Bathrooms
- 4 Bedrooms
- 4 Full Bathrooms
- Double Vanity
- Single Vanity
- Soaking Tub
- Separate Shower
Laundry
- Dryer
- Washer
Eco-Friendly Details
- ENERGY STAR Qualified Appliances
- Energy-Efficient Thermostat
Outdoor Features
- Deck
- Patio
Schools
- Neill Elementary School
- Bowie Middle School
- Travis High School
Utilities
- Central Heating and Cooling System
- Heating System Uses Gas
- Programmable Thermostat
- Tankless Water Heater
Listing and Financial Details
- Property Available on 5/2/25
- Long Term Lease
Community Details
Overview
- Lead Association
- Harvest Green Sec 41 Subdivision
Recreation
- Community Pool
Pet Policy
- No Pets Allowed
Map
Source: Houston Association of REALTORS®
MLS Number: 53258898
APN: 3801-41-002-0010-907
- 2103 Kishu Mandarin Trail
- 203 Savory Saute Dr
- 6 Savory Saute Dr
- 101 Ginger Garlic Loop
- 227 Savory Saute Dr
- 2215 Falling Fig Ln
- 127 Sweet Onion St
- 2722 Nature Sweet St
- 115 Sweet Onion St
- 123 Sweet Onion St
- 2711 Sunrise Pepper Ln
- 110 Sweet Onion St
- 2234 Home Sweet Home St
- 188 Ginger Garlic Loop
- 211 Savory Saute Dr
- 135 Savory Saute Dr
- 160 Ginger Garlic Loop
- 185 Ginger Garlic Loop
- 2107 Bitter Melon Dr
- 2215 Falling Fig Ln
- 108 Ginger Garlic Loop
- 143 Nightshade St
- 126 Nightshade St
- 431 Yellow Dandelion Ln
- 2626 Primrose Bloom Ln
- 2323 Green Kale Dr
- 2218 Pumpkin Patch Ln
- 18414 Kilbowie Place
- 18402 Ingliston Ln
- 12002 Dunbeg Ln
- 13018 Hydeland Dr
- 1003 Grey Dusk Ct
- 3411 Heather Garden Trail
- 427 Micaela Meadows Ct
- 1306 Briarmead Dr
- 3439 Saucy Sage St
- 3424 Harvest Bounty Dr
- 1311 Sand Stone Dr
- 3502 Harvest Bounty B1-Hc Dr
