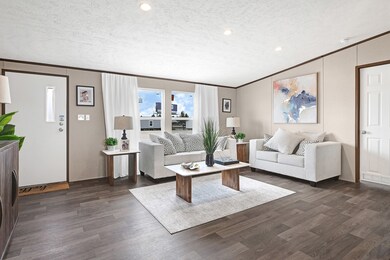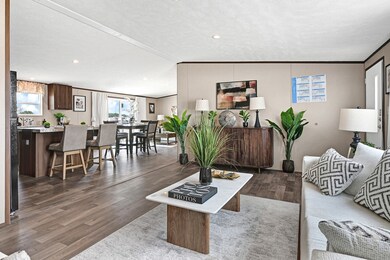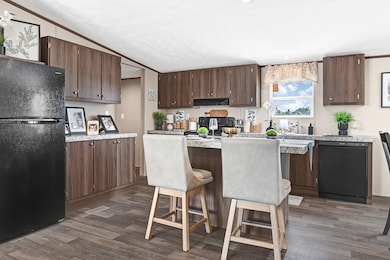
1342 Road 5703 Cleveland, TX 77327
Estimated payment $926/month
Highlights
- New Construction
- Traditional Architecture
- Rear Porch
- Clubhouse
- Private Yard
- Community Playground
About This Home
Welcome to 1342 Road 5703 in Cleveland! This beautifully brand-new Clayton Tru Marvel 4-bedroom, 2-bathroom mobile home offers the perfect blend of comfort and affordability. Built with modern finishes and an open-concept layout, this home features a spacious living room, a large kitchen with ample cabinet space, and a split bedroom floor plan for added privacy. The primary suite includes a walk-in closet and private bath. Enjoy peaceful country living on the included land — no lot rent! Whether you're a first-time homebuyer or looking to downsize without sacrificing space, this home offers exceptional value. Located just a short drive from local shopping, schools, and parks, it's the ideal setting for relaxed living. Don't miss this opportunity to own both the home and land in a quiet, desirable area of Cleveland. Schedule your tour today and make this charming home yours! Check out virtual tour to get a better idea of spaces!
Property Details
Home Type
- Manufactured Home
Est. Annual Taxes
- $356
Year Built
- Built in 2024 | New Construction
Lot Details
- 10,454 Sq Ft Lot
- Cleared Lot
- Private Yard
HOA Fees
- $10 Monthly HOA Fees
Parking
- Additional Parking
Home Design
- Traditional Architecture
- Pillar, Post or Pier Foundation
- Composition Roof
- Wood Siding
Interior Spaces
- 1,568 Sq Ft Home
- 1-Story Property
- Vinyl Flooring
- Fire and Smoke Detector
- Electric Dryer Hookup
Kitchen
- Electric Oven
- Electric Cooktop
- Dishwasher
Bedrooms and Bathrooms
- 4 Bedrooms
- 2 Full Bathrooms
Eco-Friendly Details
- ENERGY STAR Qualified Appliances
- Energy-Efficient Windows with Low Emissivity
- Energy-Efficient Insulation
- Energy-Efficient Thermostat
Outdoor Features
- Rear Porch
Schools
- Pine Burr Elementary School
- Santa Fe Middle School
- Cleveland High School
Utilities
- Central Heating and Cooling System
- Programmable Thermostat
Community Details
Overview
- Association fees include recreation facilities
- El Norte Poa, Phone Number (936) 570-0132
- Built by Clayton Homes
- Santa Fe Sec 8 Subdivision
Amenities
- Picnic Area
- Clubhouse
Recreation
- Community Playground
- Dog Park
Map
Home Values in the Area
Average Home Value in this Area
Tax History
| Year | Tax Paid | Tax Assessment Tax Assessment Total Assessment is a certain percentage of the fair market value that is determined by local assessors to be the total taxable value of land and additions on the property. | Land | Improvement |
|---|---|---|---|---|
| 2023 | $356 | $19,320 | $19,320 | $0 |
| 2022 | $858 | $42,040 | $42,040 | $0 |
| 2021 | $724 | $33,590 | $33,590 | $0 |
Property History
| Date | Event | Price | Change | Sq Ft Price |
|---|---|---|---|---|
| 07/10/2025 07/10/25 | For Sale | $160,000 | +311.3% | $102 / Sq Ft |
| 04/10/2024 04/10/24 | Sold | -- | -- | -- |
| 03/25/2024 03/25/24 | Pending | -- | -- | -- |
| 11/27/2023 11/27/23 | For Sale | $38,900 | -- | -- |
Purchase History
| Date | Type | Sale Price | Title Company |
|---|---|---|---|
| Deed | -- | Texas American Title Company | |
| Warranty Deed | -- | Momentum Title Llc |
Mortgage History
| Date | Status | Loan Amount | Loan Type |
|---|---|---|---|
| Open | $121,821 | New Conventional | |
| Closed | $0 | Construction |
Similar Homes in Cleveland, TX
Source: Houston Association of REALTORS®
MLS Number: 84533092
APN: 007319-007548-000
- 6581 Road 5503
- 582 Road 5707
- 1424 Road 5708
- 2731 Road 5724
- 1368 Road 5800
- 1623 Road 5826
- 1610 Road 5729
- 1964 Rd 5714
- 1988 Road 5714
- 662 Road 5606
- 879 Road 5027
- 5055 County Road 3540
- 219 Road 5714
- 239 Road 5027
- 863 Road 5252
- 6981 Road 3540
- 663 Road 5252
- 284 County Road 3012
- 110 Road 5225
- 60 County Road 5035 Rd






