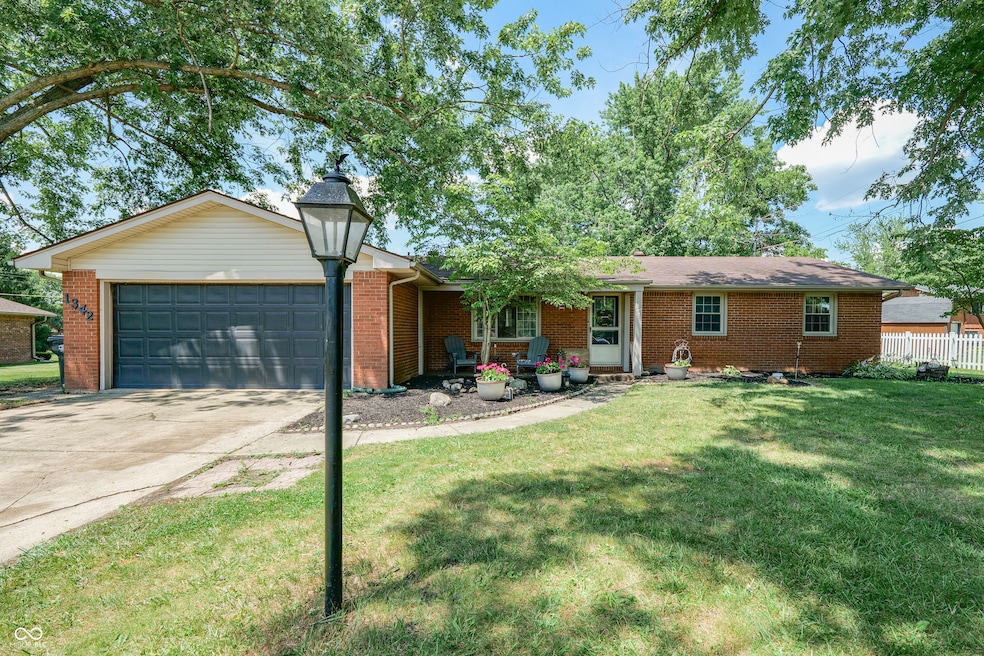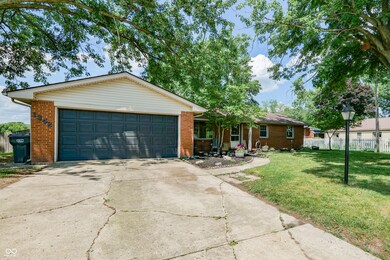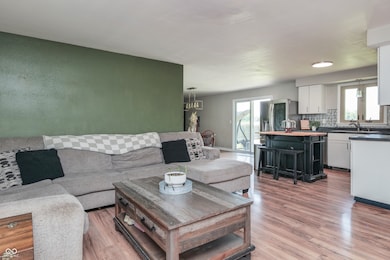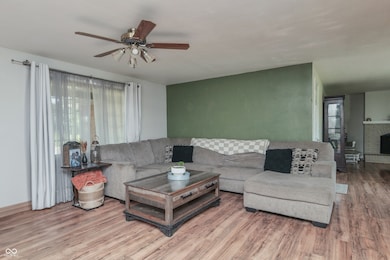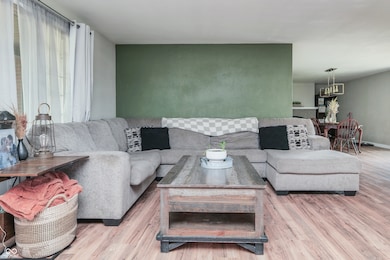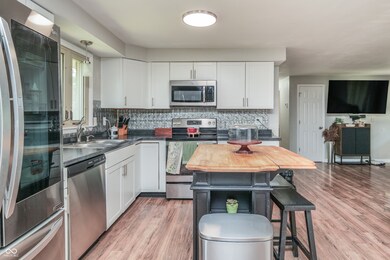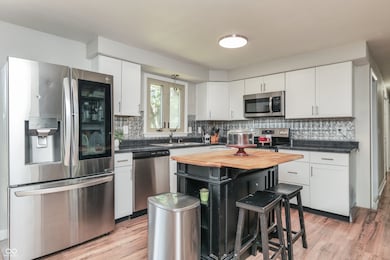
1342 S Durbin Dr Anderson, IN 46012
Estimated payment $1,366/month
Highlights
- 0.42 Acre Lot
- No HOA
- Eat-In Kitchen
- Ranch Style House
- 2 Car Attached Garage
- Laundry closet
About This Home
Welcome home to modern comfort on the north side of Anderson! This beautifully updated three-bedroom, two-bath residence offers 1,323 square feet of well-designed living space. This home has an inviting open concept layout that is perfect for entertaining and everyday living. Step into this home's airy, open-plan living area, where updated finishes and thoughtful design meet functionality. The spacious kitchen features modern cabinetry and contemporary touches that effortlessly blend style with convenience, ready for your culinary adventures. Each bedroom provides a cozy retreat for residents and guests. The two full baths boast modern fixtures and finishes that allow flexibility for guests, growing families, or someone looking to have an in-home office. Throughout the home, you'll appreciate the upgraded features and attention to detail that create a seamless blend of form and function. Outside, enjoy your own private oasis in a fully fenced backyard-ideal for family gatherings, a safe play area, or simply relaxing in your outdoor space. Whether you're entertaining guests or enjoying quiet evenings at home, this residence offers both comfort and convenience in one perfect package. Don't miss your chance to make this updated gem your forever home. Schedule a viewing today and experience the exceptional lifestyle this property has to offer!
Listing Agent
Keller Williams Indy Metro NE License #RB16000216 Listed on: 07/02/2025

Home Details
Home Type
- Single Family
Est. Annual Taxes
- $1,486
Year Built
- Built in 1971
Parking
- 2 Car Attached Garage
Home Design
- Ranch Style House
- Brick Exterior Construction
Interior Spaces
- 1,323 Sq Ft Home
- Family Room with Fireplace
- Family or Dining Combination
- Fire and Smoke Detector
- Laundry closet
Kitchen
- Eat-In Kitchen
- Electric Oven
- <<microwave>>
- Dishwasher
Bedrooms and Bathrooms
- 3 Bedrooms
- 2 Full Bathrooms
Basement
- Sump Pump
- Crawl Space
Utilities
- Forced Air Heating and Cooling System
- Well
- Gas Water Heater
Additional Features
- Shed
- 0.42 Acre Lot
Community Details
- No Home Owners Association
- Hialeah Park Subdivision
Listing and Financial Details
- Assessor Parcel Number 480730300055000029
Map
Home Values in the Area
Average Home Value in this Area
Tax History
| Year | Tax Paid | Tax Assessment Tax Assessment Total Assessment is a certain percentage of the fair market value that is determined by local assessors to be the total taxable value of land and additions on the property. | Land | Improvement |
|---|---|---|---|---|
| 2024 | $1,486 | $141,300 | $15,400 | $125,900 |
| 2023 | $1,475 | $131,100 | $14,600 | $116,500 |
| 2022 | $1,496 | $131,500 | $13,500 | $118,000 |
| 2021 | $1,326 | $119,800 | $13,300 | $106,500 |
| 2020 | $716 | $88,400 | $12,500 | $75,900 |
| 2019 | $292 | $86,000 | $12,500 | $73,500 |
| 2018 | $209 | $80,800 | $12,500 | $68,300 |
| 2017 | $140 | $78,200 | $12,500 | $65,700 |
| 2016 | $213 | $83,200 | $12,500 | $70,700 |
| 2014 | $187 | $77,700 | $11,800 | $65,900 |
| 2013 | $187 | $77,700 | $11,800 | $65,900 |
Property History
| Date | Event | Price | Change | Sq Ft Price |
|---|---|---|---|---|
| 07/06/2025 07/06/25 | Pending | -- | -- | -- |
| 07/02/2025 07/02/25 | For Sale | $224,900 | +63.6% | $170 / Sq Ft |
| 09/04/2020 09/04/20 | Sold | $137,500 | 0.0% | $104 / Sq Ft |
| 08/02/2020 08/02/20 | Pending | -- | -- | -- |
| 07/28/2020 07/28/20 | For Sale | $137,500 | -- | $104 / Sq Ft |
Purchase History
| Date | Type | Sale Price | Title Company |
|---|---|---|---|
| Warranty Deed | $137,500 | Stewart Title Co | |
| Sheriffs Deed | $67,500 | None Available |
Mortgage History
| Date | Status | Loan Amount | Loan Type |
|---|---|---|---|
| Open | $133,375 | New Conventional | |
| Previous Owner | $93,100 | New Conventional | |
| Previous Owner | $96,000 | New Conventional | |
| Previous Owner | $24,000 | Credit Line Revolving |
Similar Homes in Anderson, IN
Source: MIBOR Broker Listing Cooperative®
MLS Number: 22048621
APN: 48-07-30-300-055.000-029
- 3107 Waterfront Cir
- 3533 Alexandria Pike
- 2976 N Scatterfield Rd
- 2615 Alexandria Pike
- 2829 Dakota Dr
- 724 Iroquois Dr
- 724 Iroquois St
- 2726 Apache Dr
- 2704 Seminole Dr
- 305 Mohawk St
- 720 E 400 N
- 143 E School St
- 4193 Alexandria Pike
- 2334 Poplar St
- 728 W 300 N
- 2239 Chevelle Ct
- 2244 Lafayette St
- 2018 Poplar St
- 619 Belzer Dr
- 2133 Heather Rd
