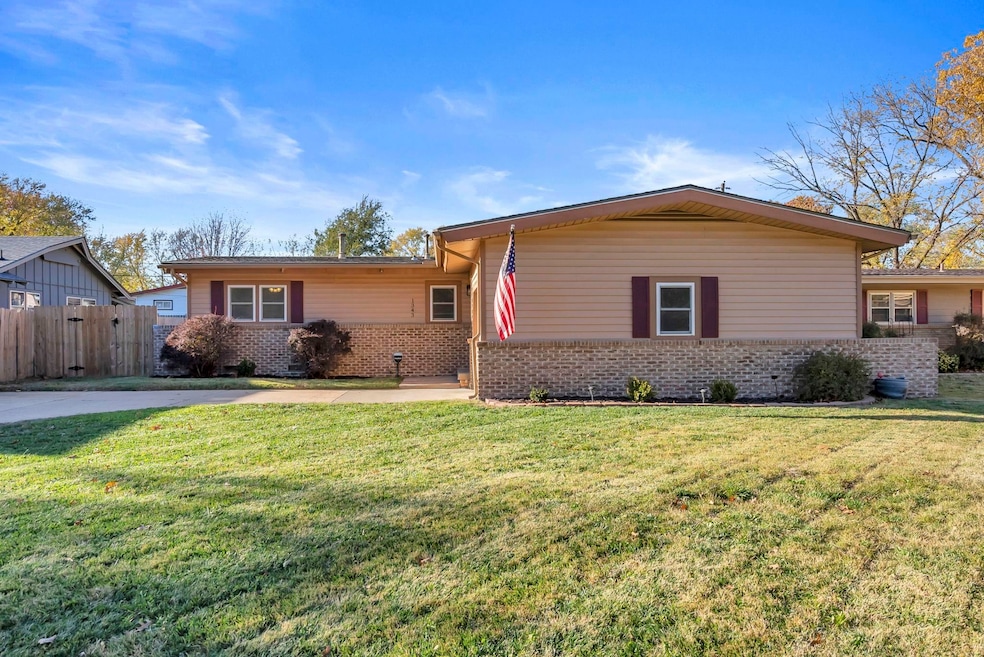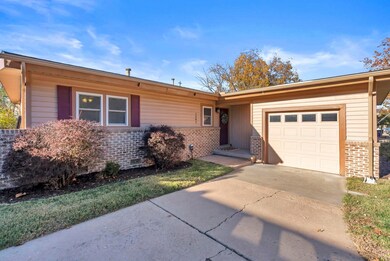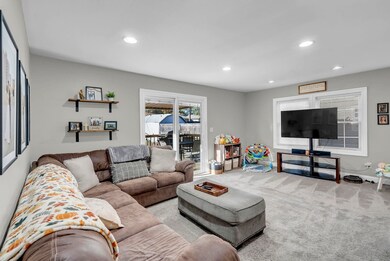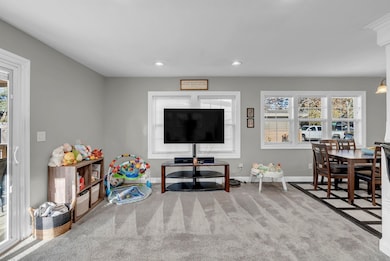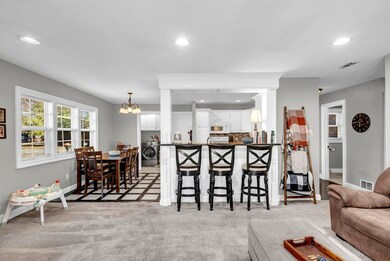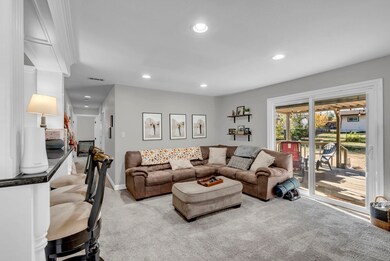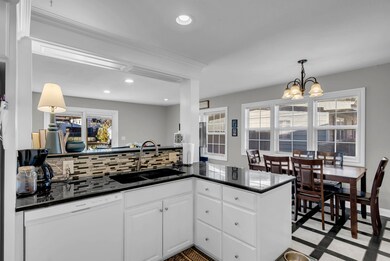
Highlights
- No HOA
- Covered Deck
- Tile Flooring
- 1 Car Attached Garage
- Living Room
- 1-Story Property
About This Home
As of January 2025Welcome to this delightful 3-bedroom, 1.5-bathroom ranch-style home that offers both comfort and charm. A major highlight of this property is the huge fenced backyard —a true outdoor retreat! Whether you’re hosting barbecues, running around in the yard, or enjoying quiet evenings under the stars, this space has it all. The covered porch adds to the appeal, offering the perfect spot for entertaining or unwinding, rain or shine. Nestled in a peaceful neighborhood and conveniently located near schools, parks, and local amenities, this home is a must-see. Schedule your showing today and envision the possibilities!
Last Agent to Sell the Property
Keller Williams Signature Partners, LLC Brokerage Phone: 913-207-9557 License #00247481 Listed on: 11/18/2024
Home Details
Home Type
- Single Family
Est. Annual Taxes
- $2,121
Year Built
- Built in 1955
Lot Details
- 7,405 Sq Ft Lot
- Wood Fence
- Chain Link Fence
Parking
- 1 Car Attached Garage
Home Design
- Composition Roof
- Vinyl Siding
Interior Spaces
- 1,034 Sq Ft Home
- 1-Story Property
- Living Room
- Combination Kitchen and Dining Room
- Crawl Space
Flooring
- Carpet
- Tile
Bedrooms and Bathrooms
- 3 Bedrooms
Outdoor Features
- Covered Deck
Schools
- Derby Hills Elementary School
- Derby High School
Utilities
- Forced Air Heating and Cooling System
- Heating System Uses Gas
Community Details
- No Home Owners Association
- Pleasantview Subdivision
Listing and Financial Details
- Assessor Parcel Number 00301020
Ownership History
Purchase Details
Home Financials for this Owner
Home Financials are based on the most recent Mortgage that was taken out on this home.Purchase Details
Home Financials for this Owner
Home Financials are based on the most recent Mortgage that was taken out on this home.Purchase Details
Home Financials for this Owner
Home Financials are based on the most recent Mortgage that was taken out on this home.Purchase Details
Home Financials for this Owner
Home Financials are based on the most recent Mortgage that was taken out on this home.Purchase Details
Home Financials for this Owner
Home Financials are based on the most recent Mortgage that was taken out on this home.Purchase Details
Similar Homes in Derby, KS
Home Values in the Area
Average Home Value in this Area
Purchase History
| Date | Type | Sale Price | Title Company |
|---|---|---|---|
| Warranty Deed | -- | Security 1St Title Llc | |
| Warranty Deed | -- | Security 1St Title | |
| Warranty Deed | -- | Security 1St Title | |
| Special Warranty Deed | $56,300 | Security 1St | |
| Warranty Deed | -- | None Available | |
| Warranty Deed | -- | -- |
Mortgage History
| Date | Status | Loan Amount | Loan Type |
|---|---|---|---|
| Open | $126,100 | New Conventional | |
| Previous Owner | $106,150 | New Conventional | |
| Previous Owner | $108,007 | FHA | |
| Previous Owner | $110,000 | Stand Alone Refi Refinance Of Original Loan | |
| Previous Owner | $86,400 | Future Advance Clause Open End Mortgage | |
| Previous Owner | $65,040 | Future Advance Clause Open End Mortgage | |
| Previous Owner | $91,832 | FHA |
Property History
| Date | Event | Price | Change | Sq Ft Price |
|---|---|---|---|---|
| 01/17/2025 01/17/25 | Sold | -- | -- | -- |
| 12/12/2024 12/12/24 | Pending | -- | -- | -- |
| 12/04/2024 12/04/24 | For Sale | $190,000 | 0.0% | $184 / Sq Ft |
| 11/18/2024 11/18/24 | Pending | -- | -- | -- |
| 11/18/2024 11/18/24 | For Sale | $190,000 | +52.1% | $184 / Sq Ft |
| 04/22/2020 04/22/20 | Sold | -- | -- | -- |
| 03/18/2020 03/18/20 | Pending | -- | -- | -- |
| 03/16/2020 03/16/20 | For Sale | $124,900 | +108.5% | $121 / Sq Ft |
| 02/14/2013 02/14/13 | Sold | -- | -- | -- |
| 01/08/2013 01/08/13 | Pending | -- | -- | -- |
| 12/17/2012 12/17/12 | For Sale | $59,900 | -- | $58 / Sq Ft |
Tax History Compared to Growth
Tax History
| Year | Tax Paid | Tax Assessment Tax Assessment Total Assessment is a certain percentage of the fair market value that is determined by local assessors to be the total taxable value of land and additions on the property. | Land | Improvement |
|---|---|---|---|---|
| 2023 | $2,250 | $15,502 | $2,162 | $13,340 |
| 2022 | $2,163 | $15,502 | $2,047 | $13,455 |
| 2021 | $2,010 | $14,088 | $2,047 | $12,041 |
| 2020 | $1,826 | $12,788 | $2,047 | $10,741 |
| 2019 | $1,320 | $9,304 | $2,047 | $7,257 |
| 2018 | $613 | $8,694 | $1,656 | $7,038 |
| 2017 | $1,183 | $0 | $0 | $0 |
| 2016 | $1,136 | $0 | $0 | $0 |
| 2015 | -- | $0 | $0 | $0 |
| 2014 | -- | $0 | $0 | $0 |
Agents Affiliated with this Home
-
Ali Schneider

Seller's Agent in 2025
Ali Schneider
Keller Williams Signature Partners, LLC
(913) 207-9557
3 in this area
43 Total Sales
-
Megan McCurdy Niedens

Seller's Agent in 2020
Megan McCurdy Niedens
McCurdy Real Estate & Auction, LLC
(316) 204-5928
11 in this area
365 Total Sales
-

Buyer's Agent in 2020
Julie Yost
At Home Wichita Real Estate
-
B
Seller's Agent in 2013
BOB ALLEN
Realty Executives
-
Antoine L. Agnew

Buyer's Agent in 2013
Antoine L. Agnew
Keller Williams Hometown Partners
(316) 200-0100
3 in this area
147 Total Sales
Map
Source: South Central Kansas MLS
MLS Number: 647565
APN: 241-01-0-11-03-020.00
- 1433 N Kokomo Ave
- 1300 N Westview Dr
- 1424 N Community Dr
- 300 E Greenway St
- 407 E Valley View St
- 1604 N Ridge Rd
- 205 W Meadowlark Blvd
- 111 E Derby Hills Dr
- 425 E Birchwood Rd
- 1040 N Baltimore Ave
- 1027 N Georgie Ave
- 1000 N Baltimore Ave
- 2002 N Woodlawn Blvd
- 2031 N Burning Tree Rd
- 1100 Summerchase St
- 1712 N Summerchase Place
- 245 W Teal Dr
- 1055 E Waters Edge St
- 420 W Conyers Ave
- 1048 E Waters Edge St
