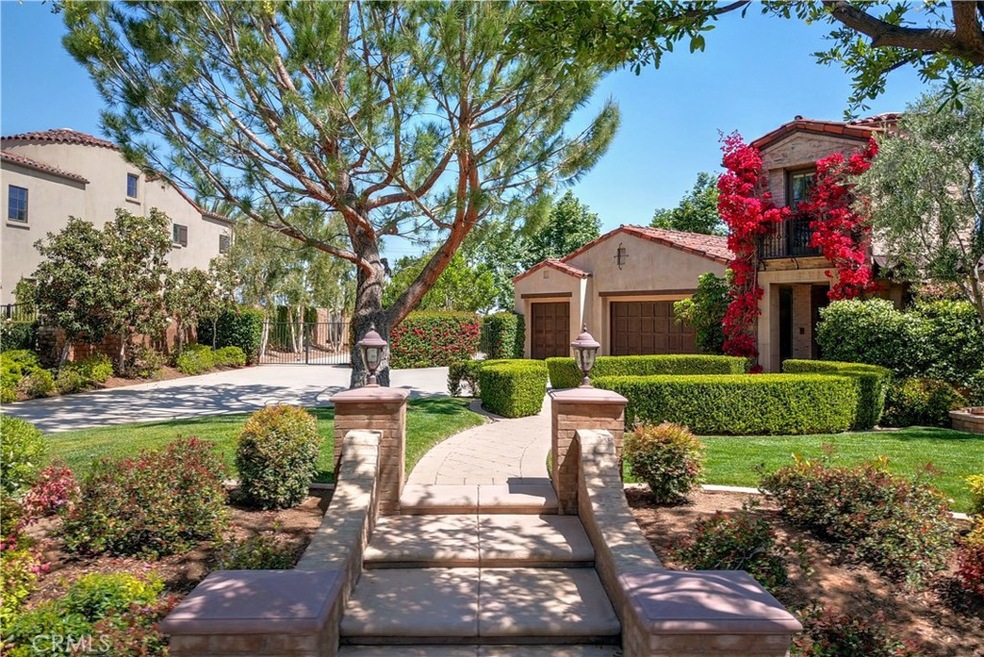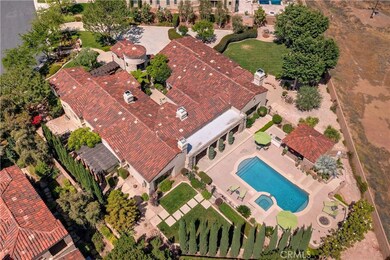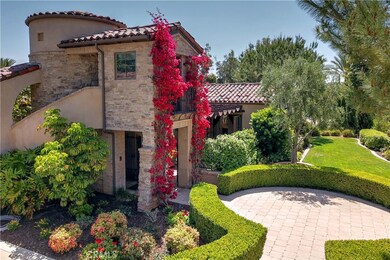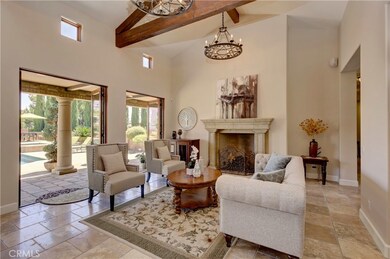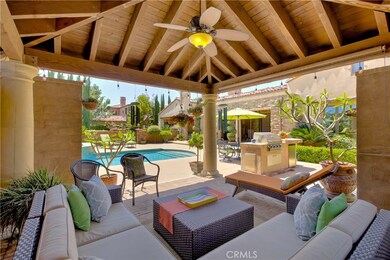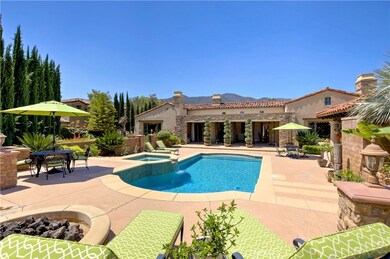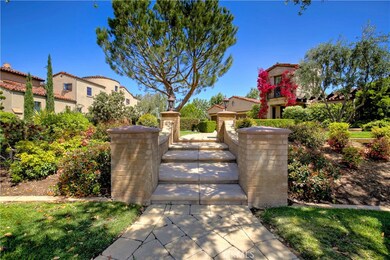
1343 Versante Cir Corona, CA 92881
South Corona NeighborhoodEstimated Value: $2,160,000 - $2,612,000
Highlights
- In Ground Pool
- RV Access or Parking
- 30,056 Sq Ft lot
- Orange Elementary School Rated A-
- Primary Bedroom Suite
- Mountain View
About This Home
As of October 2018Nestled just below the Cleveland National forest in an exclusive enclave of south
Corona this Tuscan Estate orients the major living spaces around a central private
courtyard. The blending of indoor and outdoor spaces allows rooms to naturally
expand into outdoor courtyards, loggias and the pool pavilion. The private gated
courtyard entry features a fireplace and leads you to the expansive entry of this
impressive 4826s.f. home. With meticulous attention to every detail and the
finest finishes throughout, this home features rich woodwork, grand entryways
and warmly welcomes family and friends alike. The Kitchen is open to the family room
with an inviting fireplace, abundant natural light and a custom-built entertainment
center. Wolf and Subzero appliances, warming drawer, pot filler, walk-in pantry
and plenty of cupboard space. Entertaining will be a breeze with the sound
system inside and out. The Backyard features a stunning pool, spa, gas fire pit, pavilion
with ceiling fan, BBQ with frig, raised bed for gardening, fruit trees, a shed and RV
parking. The master suite offers a sitting area with wood floors and French doors
to the back yard. French doors in the master bath open up to the covered private
courtyard with a fountain. All luxurious guest bedrooms feature on-suite baths.
The added bonus of a Cupola above the entry gate tops off the features of this
impressive home. Work out room included. Indulge in the luxury of your own Tuscan inspired retreat.
Last Agent to Sell the Property
Seven Gables Real Estate License #01322068 Listed on: 05/17/2018

Home Details
Home Type
- Single Family
Est. Annual Taxes
- $22,755
Year Built
- Built in 2006
Lot Details
- 0.69 Acre Lot
- Cul-De-Sac
- South Facing Home
- Block Wall Fence
- Landscaped
- Sprinkler System
- Lawn
- Garden
- Back and Front Yard
HOA Fees
- $250 Monthly HOA Fees
Parking
- 3 Car Attached Garage
- Parking Available
- Front Facing Garage
- Two Garage Doors
- Garage Door Opener
- Driveway
- RV Access or Parking
Home Design
- Turnkey
- Slab Foundation
- Tile Roof
- Stone Siding
- Stucco
Interior Spaces
- 4,826 Sq Ft Home
- 1-Story Property
- Wired For Sound
- Built-In Features
- Bar
- Beamed Ceilings
- Cathedral Ceiling
- Ceiling Fan
- Recessed Lighting
- French Doors
- Formal Entry
- Family Room Off Kitchen
- Living Room
- Dining Room with Fireplace
- L-Shaped Dining Room
- Formal Dining Room
- Home Office
- Home Gym
- Mountain Views
- Laundry Room
Kitchen
- Open to Family Room
- Eat-In Kitchen
- Walk-In Pantry
- Six Burner Stove
- Gas Range
- Microwave
- Dishwasher
- Kitchen Island
- Granite Countertops
- Disposal
Flooring
- Wood
- Tile
Bedrooms and Bathrooms
- Retreat
- 5 Bedrooms | 4 Main Level Bedrooms
- Primary Bedroom Suite
- Walk-In Closet
- Maid or Guest Quarters
- Granite Bathroom Countertops
- Stone Bathroom Countertops
- Dual Vanity Sinks in Primary Bathroom
- Private Water Closet
- Bathtub
- Separate Shower
Outdoor Features
- In Ground Pool
- Outdoor Fireplace
- Fire Pit
- Shed
- Outdoor Grill
Schools
- Orange Elementary School
- Citrus Middle School
- Santiago High School
Utilities
- Central Heating and Cooling System
- Natural Gas Connected
- Phone System
Community Details
- Dumont Property Mangagement Association, Phone Number (951) 817-3077
- Foothills
Listing and Financial Details
- Tax Lot 2
- Tax Tract Number 32385
- Assessor Parcel Number 116320023
Ownership History
Purchase Details
Purchase Details
Purchase Details
Home Financials for this Owner
Home Financials are based on the most recent Mortgage that was taken out on this home.Purchase Details
Home Financials for this Owner
Home Financials are based on the most recent Mortgage that was taken out on this home.Purchase Details
Home Financials for this Owner
Home Financials are based on the most recent Mortgage that was taken out on this home.Purchase Details
Purchase Details
Home Financials for this Owner
Home Financials are based on the most recent Mortgage that was taken out on this home.Similar Homes in Corona, CA
Home Values in the Area
Average Home Value in this Area
Purchase History
| Date | Buyer | Sale Price | Title Company |
|---|---|---|---|
| Disegna William J | -- | None Available | |
| Provencio Virginia C | -- | None Available | |
| Provencio Virginia C | -- | None Available | |
| Provencio Virginia | $1,700,000 | First American Title | |
| Hensley Robert J | -- | Lsi | |
| Hensley Robert J | -- | None Available | |
| Hensley Robert J | -- | Fidelity Natl Title Ins Co |
Mortgage History
| Date | Status | Borrower | Loan Amount |
|---|---|---|---|
| Previous Owner | Disegna William J | $1,392,850 | |
| Previous Owner | Provencio Virginia | $1,360,000 | |
| Previous Owner | Hensley Robert J | $594,200 | |
| Previous Owner | Hensley Robert J | $1,363,000 | |
| Previous Owner | Bristlecone Versante Villas Inc | $1,265,000 |
Property History
| Date | Event | Price | Change | Sq Ft Price |
|---|---|---|---|---|
| 10/25/2018 10/25/18 | Sold | $1,700,000 | -1.4% | $352 / Sq Ft |
| 09/21/2018 09/21/18 | Pending | -- | -- | -- |
| 08/31/2018 08/31/18 | Price Changed | $1,725,000 | -2.8% | $357 / Sq Ft |
| 08/15/2018 08/15/18 | For Sale | $1,775,000 | +4.4% | $368 / Sq Ft |
| 08/14/2018 08/14/18 | Off Market | $1,700,000 | -- | -- |
| 08/04/2018 08/04/18 | Price Changed | $1,775,000 | -4.0% | $368 / Sq Ft |
| 05/01/2018 05/01/18 | For Sale | $1,849,000 | -- | $383 / Sq Ft |
Tax History Compared to Growth
Tax History
| Year | Tax Paid | Tax Assessment Tax Assessment Total Assessment is a certain percentage of the fair market value that is determined by local assessors to be the total taxable value of land and additions on the property. | Land | Improvement |
|---|---|---|---|---|
| 2023 | $22,755 | $1,987,749 | $482,490 | $1,505,259 |
| 2022 | $22,033 | $1,948,775 | $473,030 | $1,475,745 |
| 2021 | $21,602 | $1,910,564 | $463,755 | $1,446,809 |
| 2020 | $19,613 | $1,734,000 | $459,000 | $1,275,000 |
| 2019 | $19,161 | $1,700,000 | $450,000 | $1,250,000 |
| 2018 | $15,321 | $1,366,000 | $309,000 | $1,057,000 |
| 2017 | $15,132 | $1,356,000 | $306,000 | $1,050,000 |
| 2016 | $15,244 | $1,353,000 | $306,000 | $1,047,000 |
| 2015 | $14,801 | $1,323,000 | $299,000 | $1,024,000 |
| 2014 | $13,725 | $1,248,000 | $282,000 | $966,000 |
Agents Affiliated with this Home
-
Maria Xanthakis

Seller's Agent in 2018
Maria Xanthakis
Seven Gables Real Estate
(714) 785-8914
2 in this area
136 Total Sales
-
Sabrina Allen

Buyer's Agent in 2018
Sabrina Allen
BHHS CA Properties
(714) 814-2807
14 Total Sales
Map
Source: California Regional Multiple Listing Service (CRMLS)
MLS Number: OC18116242
APN: 116-320-023
- 1283 Via Venezia Cir
- 11631009 Lester Ave
- 1578 Twin Oaks Cir
- 1268 Via Venezia Cir
- 1257 Via Venezia Cir
- 1252 Via Venezia Cir
- 1204 Arbenz Cir
- 4160 Webster Ranch Rd
- 4190 Webster Ranch Rd
- 1331 Hidden Springs Dr
- 1059 Stowell Ranch Cir
- 3535 Sunmeadow Cir
- 3845 Fremont Dr
- 4230 Jameson Cir
- 4009 Cerveza Cir
- 3887 Via Zumaya St
- 3745 Nelson St
- 1560 Vandagriff Way
- 1565 Vandagriff Way
- 3314 Via Padova Way
- 1343 Versante Cir
- 1377 Versante Cir
- 1338 Versante Cir
- 4008 Shady Ridge Dr
- 1298 Amin Cir
- 4028 Shady Ridge Dr
- 1304 Versante Cir
- 1299 Via Venezia Cir
- 7 Amin Cir
- 1297 Amin Cir
- 4048 Shady Ridge Dr
- 3968 Shady Ridge Dr
- 1286 Amin Cir
- 4007 Golden Harvest Dr
- 4068 Shady Ridge Cir
- 1285 Amin Cir
- 1556 Alderwood Cir
- 1296 Via Venezia Cir
- 4130 Lester Ave
