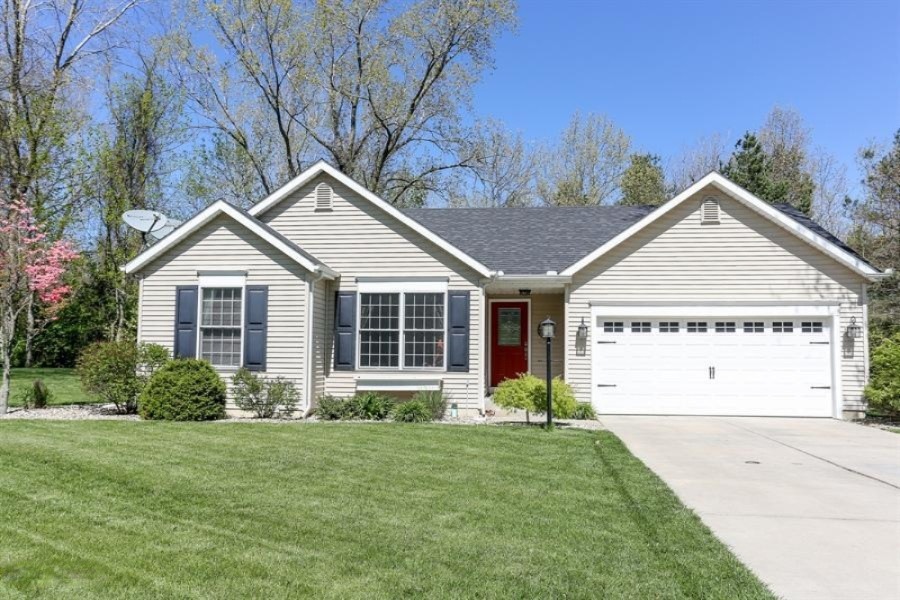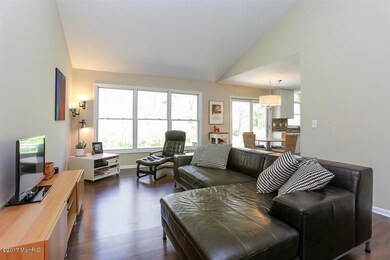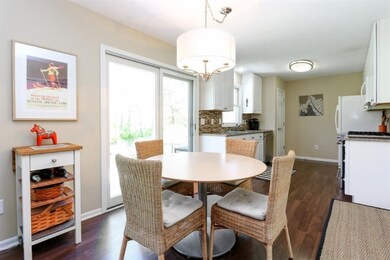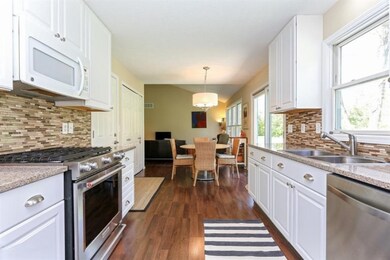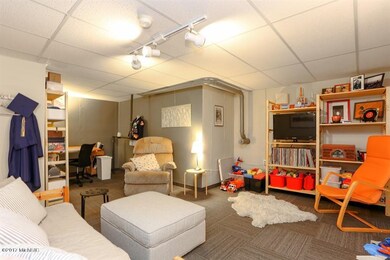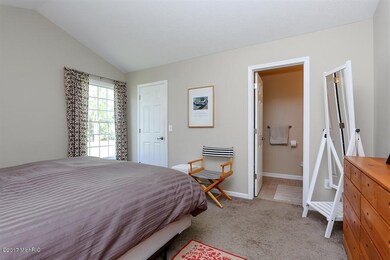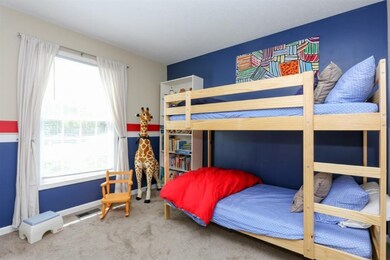
1343 Whispering Trail Unit 51 Benton Harbor, MI 49022
Higman Park NeighborhoodHighlights
- Recreation Room
- Cul-De-Sac
- 2 Car Attached Garage
- Corner Lot: Yes
- Porch
- Eat-In Kitchen
About This Home
As of June 2017Better than new! Exceptional well cared for 3 bedroom 2 full bath home in a great neighborhood. The front entry brings you into a large grate room with cathedral ceilings.This home has been completely remodeled. New White kitchen cabinets, quartz countertops, Refrigerator, dishwasher gas stove, microwave. This is a wonderful kitchen . The roof has replaced with 30 yr 3d shingles.Lovely outdoor space the back yard over looks beautiful woods. The basement has a finished family room and also has a finished 4th bedroom.
Last Agent to Sell the Property
@properties Christie's International R.E. License #6506044879 Listed on: 05/09/2017

Last Buyer's Agent
Shari Holzapfel
Realty Executives Instant Equity
Home Details
Home Type
- Single Family
Est. Annual Taxes
- $2,656
Year Built
- Built in 2005
Lot Details
- 0.3 Acre Lot
- Lot Dimensions are 87x122
- Cul-De-Sac
- Corner Lot: Yes
HOA Fees
- $8 Monthly HOA Fees
Parking
- 2 Car Attached Garage
- Garage Door Opener
Home Design
- Composition Roof
- Vinyl Siding
Interior Spaces
- 1,207 Sq Ft Home
- 1-Story Property
- Low Emissivity Windows
- Insulated Windows
- Window Screens
- Living Room
- Dining Area
- Recreation Room
- Laminate Flooring
- Laundry on main level
Kitchen
- Eat-In Kitchen
- Oven
- Range
- Microwave
- Dishwasher
Bedrooms and Bathrooms
- 4 Bedrooms | 3 Main Level Bedrooms
- 2 Full Bathrooms
Basement
- Partial Basement
- 1 Bedroom in Basement
- Crawl Space
Outdoor Features
- Patio
- Porch
Utilities
- Humidifier
- Forced Air Heating and Cooling System
- Heating System Uses Natural Gas
- Phone Available
Community Details
- Association fees include lawn/yard care
Ownership History
Purchase Details
Home Financials for this Owner
Home Financials are based on the most recent Mortgage that was taken out on this home.Purchase Details
Home Financials for this Owner
Home Financials are based on the most recent Mortgage that was taken out on this home.Purchase Details
Home Financials for this Owner
Home Financials are based on the most recent Mortgage that was taken out on this home.Purchase Details
Purchase Details
Purchase Details
Home Financials for this Owner
Home Financials are based on the most recent Mortgage that was taken out on this home.Similar Homes in Benton Harbor, MI
Home Values in the Area
Average Home Value in this Area
Purchase History
| Date | Type | Sale Price | Title Company |
|---|---|---|---|
| Warranty Deed | $182,000 | Attorney | |
| Warranty Deed | $155,000 | Multiple | |
| Deed | $90,000 | None Available | |
| Corporate Deed | -- | None Available | |
| Sheriffs Deed | $118,798 | None Available | |
| Warranty Deed | $27,000 | Meridian Title Corp |
Mortgage History
| Date | Status | Loan Amount | Loan Type |
|---|---|---|---|
| Open | $163,000 | New Conventional | |
| Closed | $168,000 | New Conventional | |
| Closed | $168,000 | New Conventional | |
| Closed | $145,600 | VA | |
| Previous Owner | $124,000 | New Conventional | |
| Previous Owner | $60,000 | Unknown | |
| Previous Owner | $60,000 | Unknown | |
| Previous Owner | $100,000 | Purchase Money Mortgage | |
| Closed | $26,000 | No Value Available |
Property History
| Date | Event | Price | Change | Sq Ft Price |
|---|---|---|---|---|
| 06/16/2017 06/16/17 | Sold | $182,000 | +1.2% | $151 / Sq Ft |
| 05/09/2017 05/09/17 | For Sale | $179,900 | +16.1% | $149 / Sq Ft |
| 05/04/2017 05/04/17 | Pending | -- | -- | -- |
| 10/22/2012 10/22/12 | Sold | $155,000 | -3.1% | $128 / Sq Ft |
| 10/22/2012 10/22/12 | Pending | -- | -- | -- |
| 08/08/2012 08/08/12 | For Sale | $159,900 | +77.7% | $132 / Sq Ft |
| 06/15/2012 06/15/12 | Sold | $90,000 | -25.0% | $75 / Sq Ft |
| 05/10/2012 05/10/12 | Pending | -- | -- | -- |
| 03/14/2012 03/14/12 | For Sale | $120,000 | -- | $100 / Sq Ft |
Tax History Compared to Growth
Tax History
| Year | Tax Paid | Tax Assessment Tax Assessment Total Assessment is a certain percentage of the fair market value that is determined by local assessors to be the total taxable value of land and additions on the property. | Land | Improvement |
|---|---|---|---|---|
| 2025 | $2,958 | $118,000 | $0 | $0 |
| 2024 | $1,609 | $106,000 | $0 | $0 |
| 2023 | $1,533 | $101,400 | $0 | $0 |
| 2022 | $1,460 | $97,400 | $0 | $0 |
| 2021 | $2,915 | $95,000 | $11,300 | $83,700 |
| 2020 | $2,765 | $95,400 | $0 | $0 |
| 2019 | $2,716 | $76,000 | $6,200 | $69,800 |
| 2018 | $2,541 | $76,000 | $0 | $0 |
| 2017 | $2,557 | $79,700 | $0 | $0 |
| 2016 | $2,657 | $78,300 | $0 | $0 |
| 2015 | $2,419 | $76,000 | $0 | $0 |
| 2014 | $1,306 | $76,400 | $0 | $0 |
Agents Affiliated with this Home
-
Mark Wortman

Seller's Agent in 2017
Mark Wortman
@ Properties
(269) 876-2929
6 in this area
417 Total Sales
-
S
Buyer's Agent in 2017
Shari Holzapfel
Realty Executives Instant Equity
-
M
Seller's Agent in 2012
Michael Stover
Coldwell Banker Anchor R.E.
-
M
Seller's Agent in 2012
Michael Enders
Realty Executives Instant Equity
-
M
Seller Co-Listing Agent in 2012
Misty Dahlke
New Seasons Real Estate
-
J
Buyer's Agent in 2012
Jenifer Taylor
JT Henderson & Assoc WM
Map
Source: Southwestern Michigan Association of REALTORS®
MLS Number: 17021124
APN: 11-03-9000-0051-00-2
- 1554 Carolyn Dr
- 600 Benson Rd
- 1555 Carolyn Dr
- 1597 Carolyn Dr Unit 12
- 1625 Carolyn Dr
- 1658 Carolyn Dr
- 584 Benson Rd
- 255 Collins Ave
- 1676 Carolyn Dr
- 694 Benson Rd
- 246 Northbridge Ct Unit Lot 3
- 255 Northbridge Ct Unit LOT 12
- 266 Northbridge Ct Unit LOT 1
- 932 Enders Ave
- 1600 Rocky Gap Rd
- 257 Madeline Ave
- 639 Sul Lago S
- 651 Sul Lago S
- 583 N Winans St
- 530 Rembert Ct
