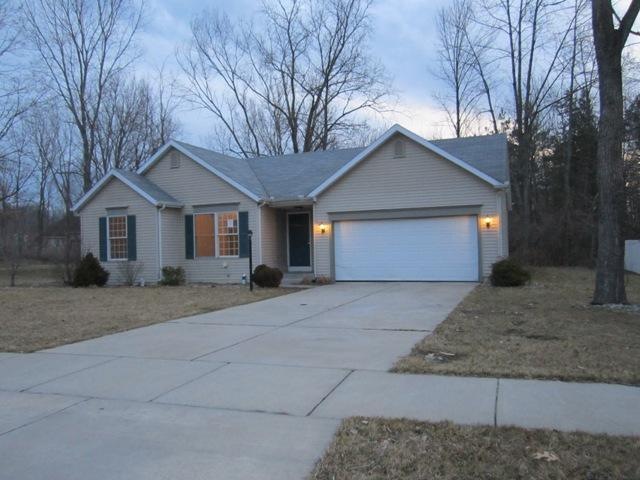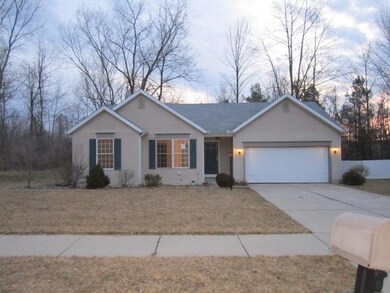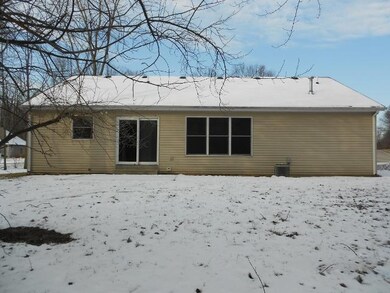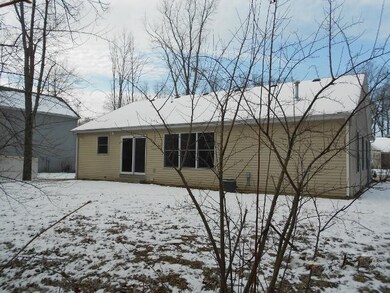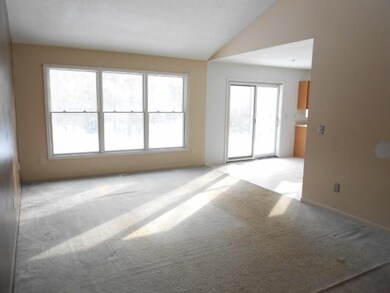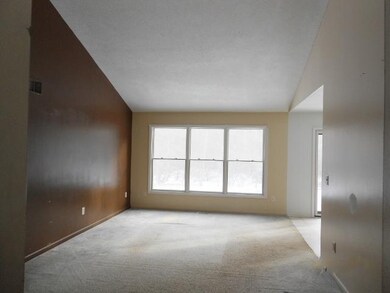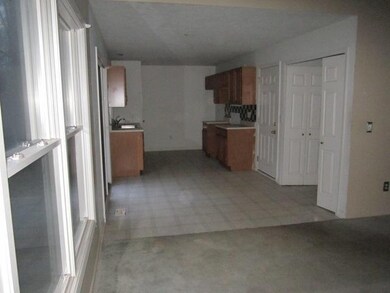
1343 Whispering Trail Unit 51 Benton Harbor, MI 49022
Higman Park NeighborhoodHighlights
- Attached Garage
- Forced Air Heating System
- 1-Story Property
About This Home
As of June 2017Pending 5-10-12. HUD Home Sold 'AS IS'. Replace missing bathroom tiles. ABSOLUTELY NO WORK TO BE DONE ON HUD HOMES BEFORE CLOSING OR CONTRACT MAY BE CANCELED AND BUYERS RISK LOSING EARNEST MONEY. ATTACHED DOCUMENT MUST BE SIGNED BY SELLING AGENT AND PURCHASER AND INCLUDED WITH PURCHASE AGREEMENT. Earnest money check MUST be made out to HUD in the form of cashiers check or money order.
Last Agent to Sell the Property
Michael Stover
Coldwell Banker Anchor R.E. License #6501309833 Listed on: 03/14/2012
Last Buyer's Agent
Jenifer Taylor
JT Henderson & Assoc WM License #6501351941
Home Details
Home Type
- Single Family
Est. Annual Taxes
- $1,670
Year Built
- Built in 2005
Lot Details
- 0.3 Acre Lot
- Lot Dimensions are 75x174
Parking
- Attached Garage
Home Design
- Vinyl Siding
Interior Spaces
- 1,196 Sq Ft Home
- 1-Story Property
Bedrooms and Bathrooms
- 3 Main Level Bedrooms
- 2 Full Bathrooms
Basement
- Basement Fills Entire Space Under The House
- Crawl Space
Utilities
- Forced Air Heating System
- Heating System Uses Natural Gas
Listing and Financial Details
- REO, home is currently bank or lender owned
Ownership History
Purchase Details
Home Financials for this Owner
Home Financials are based on the most recent Mortgage that was taken out on this home.Purchase Details
Home Financials for this Owner
Home Financials are based on the most recent Mortgage that was taken out on this home.Purchase Details
Home Financials for this Owner
Home Financials are based on the most recent Mortgage that was taken out on this home.Purchase Details
Purchase Details
Purchase Details
Home Financials for this Owner
Home Financials are based on the most recent Mortgage that was taken out on this home.Similar Homes in Benton Harbor, MI
Home Values in the Area
Average Home Value in this Area
Purchase History
| Date | Type | Sale Price | Title Company |
|---|---|---|---|
| Warranty Deed | $182,000 | Attorney | |
| Warranty Deed | $155,000 | Multiple | |
| Deed | $90,000 | None Available | |
| Corporate Deed | -- | None Available | |
| Sheriffs Deed | $118,798 | None Available | |
| Warranty Deed | $27,000 | Meridian Title Corp |
Mortgage History
| Date | Status | Loan Amount | Loan Type |
|---|---|---|---|
| Open | $163,000 | New Conventional | |
| Closed | $168,000 | New Conventional | |
| Closed | $168,000 | New Conventional | |
| Closed | $145,600 | VA | |
| Previous Owner | $124,000 | New Conventional | |
| Previous Owner | $60,000 | Unknown | |
| Previous Owner | $60,000 | Unknown | |
| Previous Owner | $100,000 | Purchase Money Mortgage | |
| Closed | $26,000 | No Value Available |
Property History
| Date | Event | Price | Change | Sq Ft Price |
|---|---|---|---|---|
| 06/16/2017 06/16/17 | Sold | $182,000 | +1.2% | $151 / Sq Ft |
| 05/09/2017 05/09/17 | For Sale | $179,900 | +16.1% | $149 / Sq Ft |
| 05/04/2017 05/04/17 | Pending | -- | -- | -- |
| 10/22/2012 10/22/12 | Sold | $155,000 | -3.1% | $128 / Sq Ft |
| 10/22/2012 10/22/12 | Pending | -- | -- | -- |
| 08/08/2012 08/08/12 | For Sale | $159,900 | +77.7% | $132 / Sq Ft |
| 06/15/2012 06/15/12 | Sold | $90,000 | -25.0% | $75 / Sq Ft |
| 05/10/2012 05/10/12 | Pending | -- | -- | -- |
| 03/14/2012 03/14/12 | For Sale | $120,000 | -- | $100 / Sq Ft |
Tax History Compared to Growth
Tax History
| Year | Tax Paid | Tax Assessment Tax Assessment Total Assessment is a certain percentage of the fair market value that is determined by local assessors to be the total taxable value of land and additions on the property. | Land | Improvement |
|---|---|---|---|---|
| 2025 | $2,958 | $118,000 | $0 | $0 |
| 2024 | $1,609 | $106,000 | $0 | $0 |
| 2023 | $1,533 | $101,400 | $0 | $0 |
| 2022 | $1,460 | $97,400 | $0 | $0 |
| 2021 | $2,915 | $95,000 | $11,300 | $83,700 |
| 2020 | $2,765 | $95,400 | $0 | $0 |
| 2019 | $2,716 | $76,000 | $6,200 | $69,800 |
| 2018 | $2,541 | $76,000 | $0 | $0 |
| 2017 | $2,557 | $79,700 | $0 | $0 |
| 2016 | $2,657 | $78,300 | $0 | $0 |
| 2015 | $2,419 | $76,000 | $0 | $0 |
| 2014 | $1,306 | $76,400 | $0 | $0 |
Agents Affiliated with this Home
-
Mark Wortman

Seller's Agent in 2017
Mark Wortman
@ Properties
(269) 876-2929
6 in this area
417 Total Sales
-
S
Buyer's Agent in 2017
Shari Holzapfel
Realty Executives Instant Equity
-
M
Seller's Agent in 2012
Michael Stover
Coldwell Banker Anchor R.E.
-
M
Seller's Agent in 2012
Michael Enders
Realty Executives Instant Equity
-
M
Seller Co-Listing Agent in 2012
Misty Dahlke
New Seasons Real Estate
-
J
Buyer's Agent in 2012
Jenifer Taylor
JT Henderson & Assoc WM
Map
Source: Southwestern Michigan Association of REALTORS®
MLS Number: 12013495
APN: 11-03-9000-0051-00-2
- 1554 Carolyn Dr
- 600 Benson Rd
- 1555 Carolyn Dr
- 1597 Carolyn Dr Unit 12
- 1625 Carolyn Dr
- 1658 Carolyn Dr
- 584 Benson Rd
- 255 Collins Ave
- 1676 Carolyn Dr
- 694 Benson Rd
- 246 Northbridge Ct Unit Lot 3
- 255 Northbridge Ct Unit LOT 12
- 266 Northbridge Ct Unit LOT 1
- 932 Enders Ave
- 1600 Rocky Gap Rd
- 257 Madeline Ave
- 639 Sul Lago S
- 651 Sul Lago S
- 583 N Winans St
- 530 Rembert Ct
