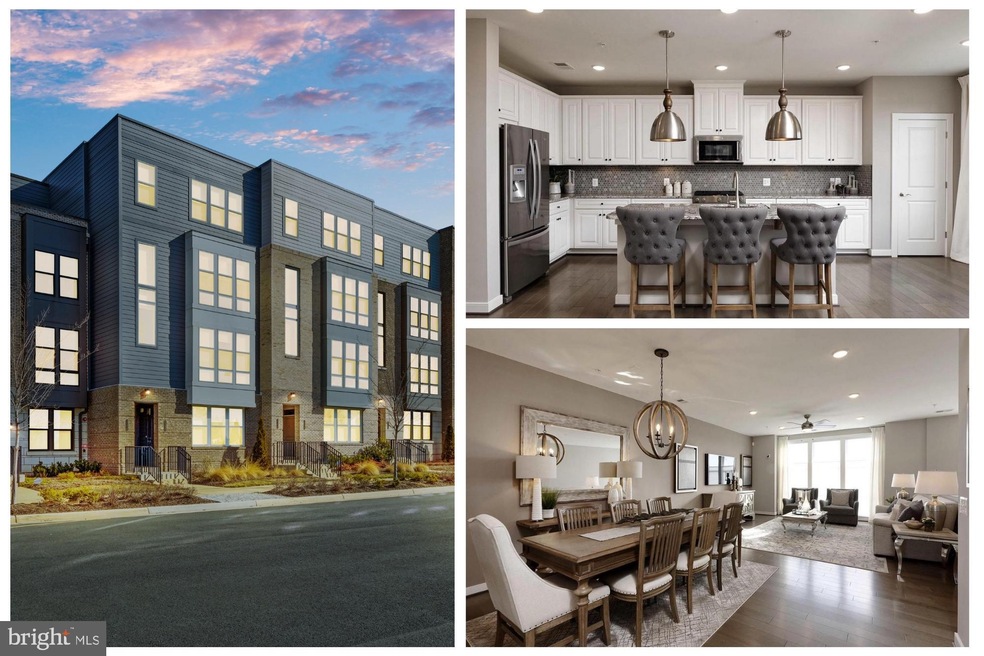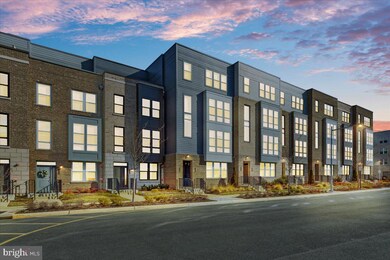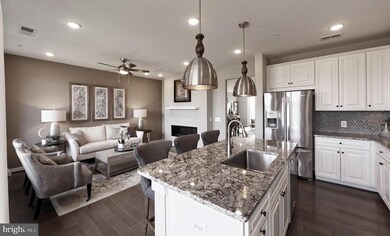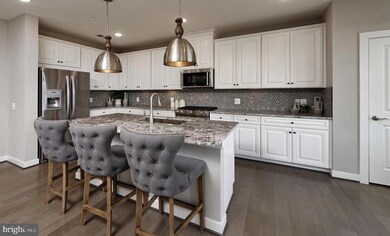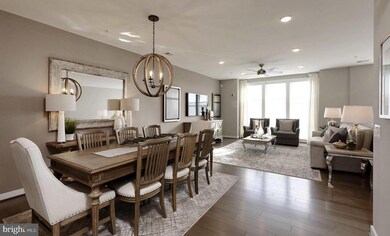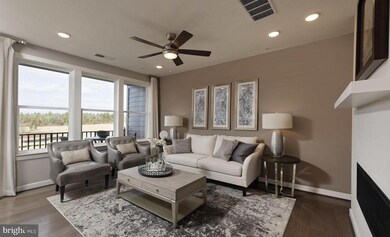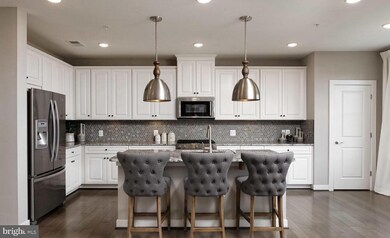
13430 Arrowbrook Centre Dr Unit 5 Herndon, VA 20171
Highlights
- Gourmet Kitchen
- Open Floorplan
- Engineered Wood Flooring
- Rachel Carson Middle School Rated A
- Contemporary Architecture
- 4-minute walk to Arrowbrook Park
About This Home
As of November 2024OPEN HOUSE Sunday March 6th 1-3pm Former model home 2 years ago. Upper level 2-story townhouse-style condo boasts nearly 2400 sf of open space. Well appointed and filled with natural light. Main living level has engineered hardwoods throughout. Open living and dining room is flanked by a 2-sided stone fireplace. The gourmet kitchen has generous island, stainless steal appliances, bar seating, oversized single bowl sink, pantry, table space and flexible gathering space suitable to be used as a family room. A half bath and access to the covered porch complete this level. Upstairs, the primary suite is abundant in size and includes a walk-in closet outfitted with custom closet organizers and a beautifully styled bath with dual vanities, frameless glass shower and designer tile choices. Two additional bedrooms, an additional full bath and the conveniently located laundry area complete this level. The rear access 1-car garage with driveway parking is on the lower level of this home. On-trend paint colors, update lighting fixtures, 2" wood blinds and ceiling fans are some of the special touches. Home was a model home until 2020 when purchased by current owner.
Last Agent to Sell the Property
RE/MAX Gateway, LLC License #0225067014 Listed on: 03/03/2022

Townhouse Details
Home Type
- Townhome
Est. Annual Taxes
- $6,753
Year Built
- Built in 2018
HOA Fees
Parking
- 1 Car Attached Garage
- 1 Driveway Space
- Rear-Facing Garage
- Garage Door Opener
Home Design
- Contemporary Architecture
- Slab Foundation
- HardiePlank Type
Interior Spaces
- 2,394 Sq Ft Home
- Property has 2 Levels
- Open Floorplan
- Ceiling height of 9 feet or more
- Ceiling Fan
- Recessed Lighting
- Double Sided Fireplace
- Gas Fireplace
- Window Treatments
- Family Room Off Kitchen
- Dining Area
Kitchen
- Gourmet Kitchen
- Built-In Oven
- Gas Oven or Range
- Built-In Microwave
- Dishwasher
- Stainless Steel Appliances
- Kitchen Island
- Upgraded Countertops
- Disposal
Flooring
- Engineered Wood
- Carpet
- Ceramic Tile
Bedrooms and Bathrooms
- 3 Bedrooms
- En-Suite Bathroom
- Walk-In Closet
- Soaking Tub
Laundry
- Laundry on upper level
- Dryer
- Washer
Schools
- Carson Middle School
- Westfield High School
Utilities
- Forced Air Heating and Cooling System
- Vented Exhaust Fan
- Natural Gas Water Heater
Additional Features
- Balcony
- Property is in very good condition
Listing and Financial Details
- Assessor Parcel Number 0163 22 0005
Community Details
Overview
- Association fees include trash, snow removal, lawn maintenance, exterior building maintenance, water, sewer
- Metropark At Arrowbrook Subdivision, Saratoga Floorplan
Recreation
- Tennis Courts
- Community Basketball Court
- Community Playground
- Jogging Path
Pet Policy
- Pets Allowed
- Pet Size Limit
Ownership History
Purchase Details
Home Financials for this Owner
Home Financials are based on the most recent Mortgage that was taken out on this home.Purchase Details
Home Financials for this Owner
Home Financials are based on the most recent Mortgage that was taken out on this home.Similar Homes in Herndon, VA
Home Values in the Area
Average Home Value in this Area
Purchase History
| Date | Type | Sale Price | Title Company |
|---|---|---|---|
| Deed | $675,000 | Stewart Title | |
| Deed | $675,000 | Stewart Title | |
| Deed | $655,000 | Westcor Land Title Insurance C |
Mortgage History
| Date | Status | Loan Amount | Loan Type |
|---|---|---|---|
| Open | $270,000 | New Conventional | |
| Closed | $270,000 | New Conventional | |
| Previous Owner | $50,000 | Balloon | |
| Previous Owner | $524,000 | New Conventional |
Property History
| Date | Event | Price | Change | Sq Ft Price |
|---|---|---|---|---|
| 11/21/2024 11/21/24 | Sold | $675,000 | +0.9% | $282 / Sq Ft |
| 10/31/2024 10/31/24 | Pending | -- | -- | -- |
| 10/17/2024 10/17/24 | For Sale | $669,000 | 0.0% | $279 / Sq Ft |
| 10/16/2024 10/16/24 | Off Market | $669,000 | -- | -- |
| 10/10/2024 10/10/24 | For Sale | $669,000 | +2.1% | $279 / Sq Ft |
| 04/06/2022 04/06/22 | Sold | $655,000 | +0.8% | $274 / Sq Ft |
| 03/15/2022 03/15/22 | Pending | -- | -- | -- |
| 03/03/2022 03/03/22 | For Sale | $650,000 | +0.5% | $272 / Sq Ft |
| 02/28/2020 02/28/20 | Sold | $646,792 | +15.5% | $270 / Sq Ft |
| 12/08/2019 12/08/19 | Pending | -- | -- | -- |
| 10/16/2019 10/16/19 | For Sale | $559,990 | -- | $234 / Sq Ft |
Tax History Compared to Growth
Tax History
| Year | Tax Paid | Tax Assessment Tax Assessment Total Assessment is a certain percentage of the fair market value that is determined by local assessors to be the total taxable value of land and additions on the property. | Land | Improvement |
|---|---|---|---|---|
| 2024 | $7,314 | $631,340 | $126,000 | $505,340 |
| 2023 | $6,647 | $607,060 | $121,000 | $486,060 |
| 2022 | $6,580 | $575,410 | $115,000 | $460,410 |
| 2021 | $6,370 | $542,840 | $109,000 | $433,840 |
| 2020 | $6,425 | $542,840 | $109,000 | $433,840 |
| 2019 | $6,361 | $537,470 | $107,000 | $430,470 |
| 2018 | $1,525 | $144,250 | $0 | $144,250 |
Agents Affiliated with this Home
-
Clarence Pineda

Seller's Agent in 2024
Clarence Pineda
Compass
(202) 251-9797
2 in this area
51 Total Sales
-
Queenie Ma

Buyer's Agent in 2024
Queenie Ma
Grace Realty Company
(202) 498-4961
1 in this area
82 Total Sales
-
Traci Oliver

Seller's Agent in 2022
Traci Oliver
RE/MAX Gateway, LLC
(703) 505-7614
2 in this area
144 Total Sales
-
Beth Walsh

Seller Co-Listing Agent in 2022
Beth Walsh
RE/MAX Gateway, LLC
(703) 652-7000
1 in this area
102 Total Sales
-
Shawn Evans

Seller's Agent in 2020
Shawn Evans
Monument Sotheby's International Realty
(703) 795-3973
116 in this area
1,003 Total Sales
-
N
Buyer's Agent in 2020
Non Member Member
Metropolitan Regional Information Systems
Map
Source: Bright MLS
MLS Number: VAFX2050508
APN: 0163-22-0005
- 13508 Innovation Station Loop Unit 3B
- 2320 Field Point Rd Unit 4-407
- 2320 Field Point Rd Unit 4-404
- 2324 Wind Charm St Unit 307
- 13342 Arrowbrook Centre Dr Unit 108
- 13517 Sayward Blvd Unit 80
- 13630 Innovation Station Loop
- 13547 Sayward Blvd Unit 67
- 13636 Innovation Station Loop
- 13506 Innovation Station Loop Unit 2B
- 13248 Lake Woodland Way Unit 5B
- 13660 Venturi Ln Unit 216
- 13390 Spofford Rd Unit 302
- 2205 Farougi Ct
- 13220 Poener Place
- 2456 Acorn Hollow Ln
- 2448 Rolling Plains Dr
- 2441 Wheat Meadow Cir
- 2418 Terra Cotta Cir
- 2201 Jensen Place
