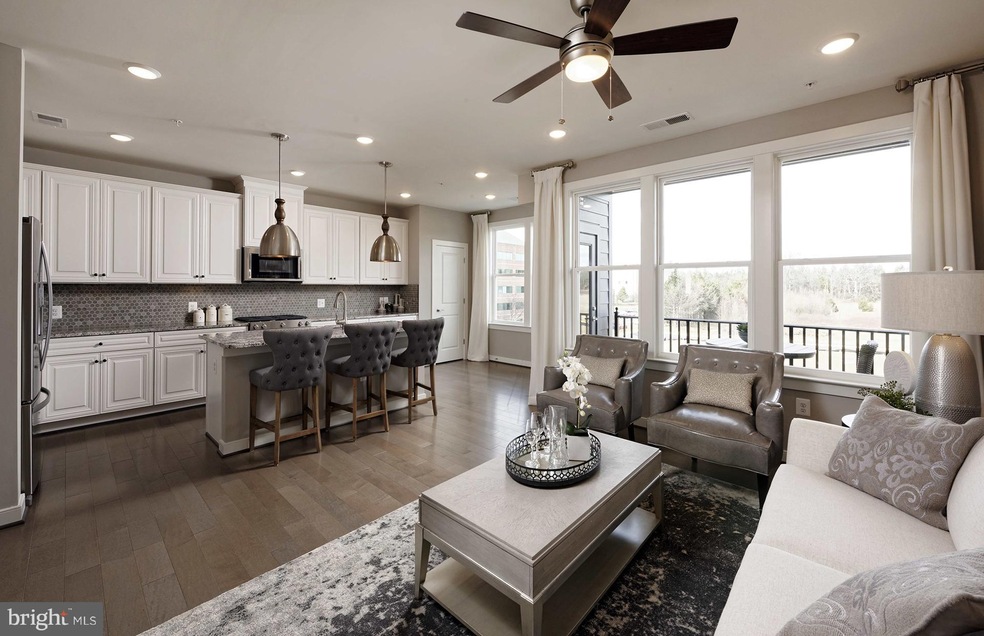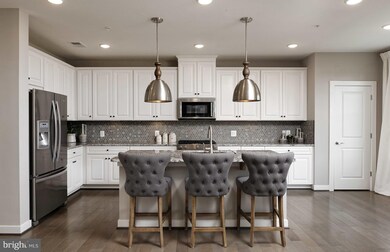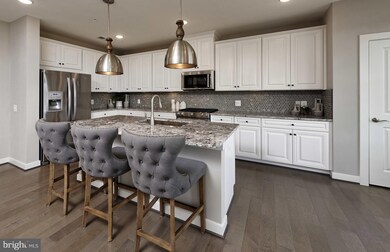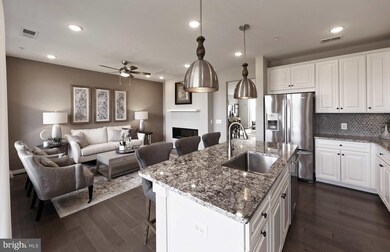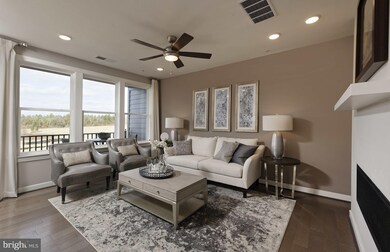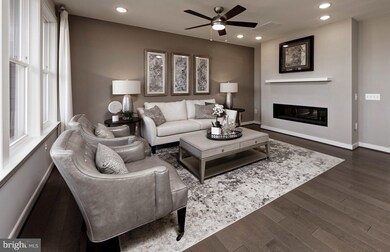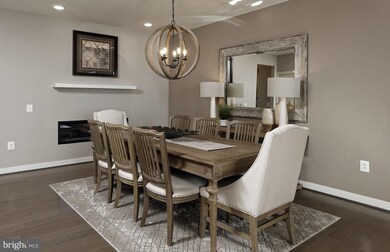
13430 Arrowbrook Centre Dr Unit 5 Herndon, VA 20171
Highlights
- New Construction
- Open Floorplan
- Wood Flooring
- Rachel Carson Middle School Rated A
- Contemporary Architecture
- 4-minute walk to Arrowbrook Park
About This Home
As of November 2024NEW HOME. MetroPark at Arrowbrook. Brick Luxury 2 Story Townhome Styled Condominium w/1 Car Garage and Full Size Driveway. Walking Distance to the future Metro and shopping center!The Saratoga's versatile design allows you to personalize the space to fit your lifestyle. An optional gourmet kitchen makes entertaining a breeze. Make the sitting area on the second floor of this condo a small home office, leaving two secondary bedrooms available for family or guests. This condo is ideal for couples or families. 52 acre Mixed Use Development with basketball courts, tennis courts, soccer field, dog park and more!
Last Agent to Sell the Property
Monument Sotheby's International Realty Listed on: 10/16/2019
Last Buyer's Agent
Non Member Member
Metropolitan Regional Information Systems, Inc.
Property Details
Home Type
- Condominium
Est. Annual Taxes
- $6,610
Year Built
- Built in 2019 | New Construction
HOA Fees
Parking
- 1 Car Attached Garage
- Garage Door Opener
- Off-Street Parking
Home Design
- Contemporary Architecture
- Slab Foundation
- Asphalt Roof
- Brick Front
Interior Spaces
- 2,393 Sq Ft Home
- Property has 2 Levels
- Open Floorplan
- Ceiling height of 9 feet or more
- Family Room Off Kitchen
- Combination Dining and Living Room
- Breakfast Room
- Den
- Washer and Dryer Hookup
Kitchen
- Eat-In Kitchen
- Gas Oven or Range
- Microwave
- Dishwasher
- Kitchen Island
- Upgraded Countertops
- Disposal
Flooring
- Wood
- Carpet
Bedrooms and Bathrooms
- 3 Bedrooms
- En-Suite Primary Bedroom
Schools
- Lutie Lewis Coates Elementary School
- Carson Middle School
- Westfield High School
Utilities
- Heating Available
- Programmable Thermostat
- Natural Gas Water Heater
Additional Features
- Energy-Efficient Appliances
- Balcony
Listing and Financial Details
- Home warranty included in the sale of the property
Community Details
Overview
- $1,000 Capital Contribution Fee
- Association fees include exterior building maintenance, fiber optics available, lawn care front, lawn care rear, lawn care side, insurance, snow removal, trash
- Low-Rise Condominium
- Built by PULTE HOMES
- Metropark At Arrowbrook Subdivision, Saratoga Floorplan
- Metropark At Arrowbrook Community
- Property Manager
Recreation
- Tennis Courts
- Community Basketball Court
- Community Playground
- Jogging Path
Pet Policy
- Dogs and Cats Allowed
Ownership History
Purchase Details
Home Financials for this Owner
Home Financials are based on the most recent Mortgage that was taken out on this home.Purchase Details
Home Financials for this Owner
Home Financials are based on the most recent Mortgage that was taken out on this home.Similar Homes in Herndon, VA
Home Values in the Area
Average Home Value in this Area
Purchase History
| Date | Type | Sale Price | Title Company |
|---|---|---|---|
| Deed | $675,000 | Stewart Title | |
| Deed | $675,000 | Stewart Title | |
| Deed | $655,000 | Westcor Land Title Insurance C |
Mortgage History
| Date | Status | Loan Amount | Loan Type |
|---|---|---|---|
| Open | $270,000 | New Conventional | |
| Closed | $270,000 | New Conventional | |
| Previous Owner | $50,000 | Balloon | |
| Previous Owner | $524,000 | New Conventional |
Property History
| Date | Event | Price | Change | Sq Ft Price |
|---|---|---|---|---|
| 11/21/2024 11/21/24 | Sold | $675,000 | +0.9% | $282 / Sq Ft |
| 10/31/2024 10/31/24 | Pending | -- | -- | -- |
| 10/17/2024 10/17/24 | For Sale | $669,000 | 0.0% | $279 / Sq Ft |
| 10/16/2024 10/16/24 | Off Market | $669,000 | -- | -- |
| 10/10/2024 10/10/24 | For Sale | $669,000 | +2.1% | $279 / Sq Ft |
| 04/06/2022 04/06/22 | Sold | $655,000 | +0.8% | $274 / Sq Ft |
| 03/15/2022 03/15/22 | Pending | -- | -- | -- |
| 03/03/2022 03/03/22 | For Sale | $650,000 | +0.5% | $272 / Sq Ft |
| 02/28/2020 02/28/20 | Sold | $646,792 | +15.5% | $270 / Sq Ft |
| 12/08/2019 12/08/19 | Pending | -- | -- | -- |
| 10/16/2019 10/16/19 | For Sale | $559,990 | -- | $234 / Sq Ft |
Tax History Compared to Growth
Tax History
| Year | Tax Paid | Tax Assessment Tax Assessment Total Assessment is a certain percentage of the fair market value that is determined by local assessors to be the total taxable value of land and additions on the property. | Land | Improvement |
|---|---|---|---|---|
| 2024 | $7,314 | $631,340 | $126,000 | $505,340 |
| 2023 | $6,647 | $607,060 | $121,000 | $486,060 |
| 2022 | $6,580 | $575,410 | $115,000 | $460,410 |
| 2021 | $6,370 | $542,840 | $109,000 | $433,840 |
| 2020 | $6,425 | $542,840 | $109,000 | $433,840 |
| 2019 | $6,361 | $537,470 | $107,000 | $430,470 |
| 2018 | $1,525 | $144,250 | $0 | $144,250 |
Agents Affiliated with this Home
-
Clarence Pineda

Seller's Agent in 2024
Clarence Pineda
Compass
(202) 251-9797
2 in this area
51 Total Sales
-
Queenie Ma

Buyer's Agent in 2024
Queenie Ma
Grace Realty Company
(202) 498-4961
1 in this area
82 Total Sales
-
Traci Oliver

Seller's Agent in 2022
Traci Oliver
RE/MAX Gateway, LLC
(703) 505-7614
2 in this area
144 Total Sales
-
Beth Walsh

Seller Co-Listing Agent in 2022
Beth Walsh
RE/MAX Gateway, LLC
(703) 652-7000
1 in this area
102 Total Sales
-
Shawn Evans

Seller's Agent in 2020
Shawn Evans
Monument Sotheby's International Realty
(703) 795-3973
116 in this area
1,004 Total Sales
-
N
Buyer's Agent in 2020
Non Member Member
Metropolitan Regional Information Systems
Map
Source: Bright MLS
MLS Number: VAFX1095288
APN: 0163-22-0005
- 13508 Innovation Station Loop Unit 3B
- 2320 Field Point Rd Unit 4-407
- 2320 Field Point Rd Unit 4-404
- 2324 Wind Charm St Unit 307
- 13342 Arrowbrook Centre Dr Unit 108
- 13517 Sayward Blvd Unit 80
- 13506 Innovation Station Loop Unit 2B
- 13630 Innovation Station Loop
- 13636 Innovation Station Loop
- 13547 Sayward Blvd Unit 67
- 13248 Lake Woodland Way Unit 5B
- 13390 Spofford Rd Unit 302
- 2205 Farougi Ct
- 13220 Poener Place
- 13660 Venturi Ln Unit 216
- 2448 Rolling Plains Dr
- 2441 Wheat Meadow Cir
- 2201 Jensen Place
- 13503 Bannacker Place
- 2456 Acorn Hollow Ln
