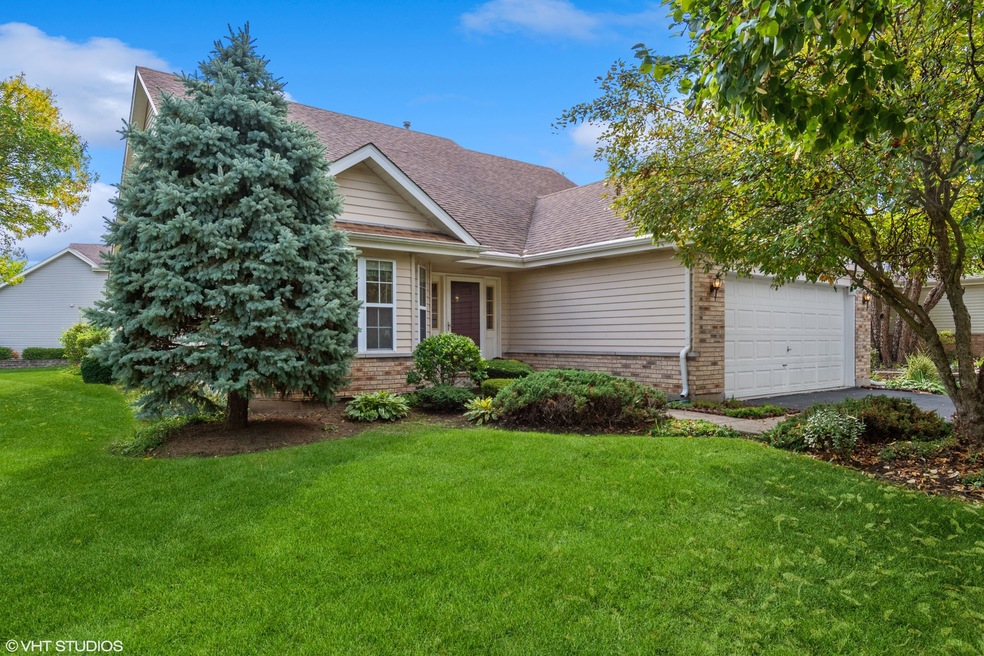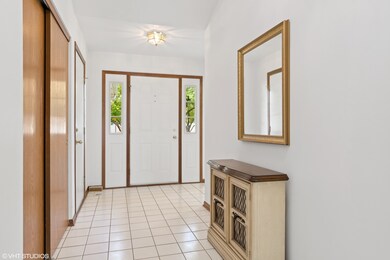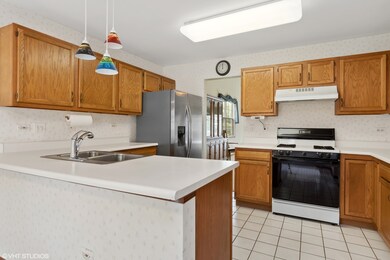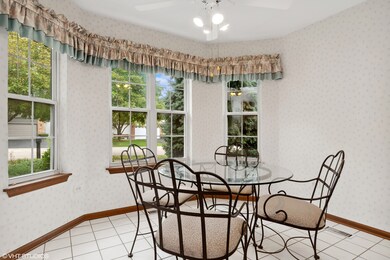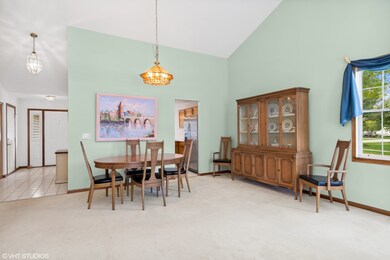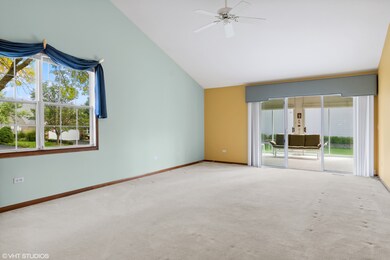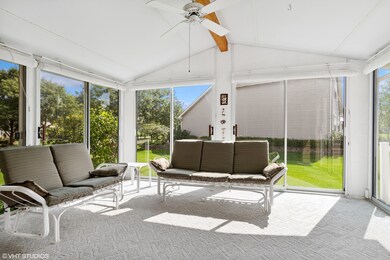
13433 Redberry Cir Plainfield, IL 60544
Carillon NeighborhoodEstimated Value: $315,000 - $347,000
Highlights
- Double Shower
- Vaulted Ceiling
- Sun or Florida Room
- Elizabeth Eichelberger Elementary School Rated A-
- Full Attic
- Corner Lot
About This Home
As of December 2023COME SEE this popular BURTON MODEL in CARILLON 55+GATED COMMUNITY! Located in the Aberdeen community which is located near the north entrance and features some of the larger size lots in Carillon. This one sits on a great corner lot with a generous sunroom and patio for lovely views year round. The kitchen plan is a convenient u-shaped design offering ample counter & cabinet space which opens to the breakfast room nestled in a lovely bay window. You'll love the high vaulted ceilings in the spacious living room and dining room!! Living room has sliding doors to the SUNROOM from which you can access the concrete patio with railings. You overlook lovely landscaped rear yards and lots of green space. The OVERSIZED PRIMARY BR suite features a very large walk-in closet and another double closet. The in-suite bath includes a double shower plus bathtub and dual vanity. A generous second bedroom has convenient access to the hall bath with shower/tub, vanity and solar tube for natural light. A real plus is the large utility/laundry room including washer, dryer, sink, shelves, cabinets. The air conditioner was replaced in 2022, water heater in 2023. This home was loved by it's owner! Property is in estate and conveyed as is, although to best of our knowledge everything is in working condition. Carillon is AN ACTIVE 55+ adult community w/(3) 9 hole golf courses, Pro shop, 3 pools (1 inside, 1 outside for adults & 1 outside for adults and visiting children/grandchildren), pickle ball, boccie ball, tennis, game & craft rooms, lots of activities & planned trips, exercise room, theatre, library (book clubs), pool tables, fitness, yoga & dance classes. There is even a restaurant attached to the golf club for a quick bite or a complete meal! You can take a permanent vacation from lawn maintenance and snow shoveling. COME VISIT CAMELOT.... OOPS, I MEANT CARILLON IN PLAINFIELD!!!
Last Agent to Sell the Property
Century 21 Circle License #475144818 Listed on: 09/30/2023

Last Buyer's Agent
Berkshire Hathaway HomeServices Starck Real Estate License #475136023

Home Details
Home Type
- Single Family
Est. Annual Taxes
- $5,659
Year Built
- Built in 1995
Lot Details
- 0.26 Acre Lot
- Lot Dimensions are 80x140x77x117
- Corner Lot
HOA Fees
Parking
- 2 Car Attached Garage
- Garage Transmitter
- Garage Door Opener
- Driveway
- Parking Included in Price
Home Design
- Asphalt Roof
- Concrete Perimeter Foundation
Interior Spaces
- 1,663 Sq Ft Home
- 1-Story Property
- Vaulted Ceiling
- Combination Dining and Living Room
- Sun or Florida Room
- Full Attic
- Storm Screens
Kitchen
- Range
- Dishwasher
- Disposal
Bedrooms and Bathrooms
- 2 Bedrooms
- 2 Potential Bedrooms
- Walk-In Closet
- Bathroom on Main Level
- 2 Full Bathrooms
- Dual Sinks
- Soaking Tub
- Double Shower
- Separate Shower
- Solar Tube
Laundry
- Laundry on main level
- Dryer
- Washer
- Sink Near Laundry
Outdoor Features
- Patio
Utilities
- Forced Air Heating and Cooling System
- Heating System Uses Natural Gas
Community Details
- Association fees include insurance, security, clubhouse, exercise facilities, pool, lawn care, scavenger, snow removal
- Jason Association, Phone Number (708) 922-9144
- Carillon Subdivision, Burton Floorplan
- Property managed by Advocate Property Management
Listing and Financial Details
- Senior Tax Exemptions
Ownership History
Purchase Details
Home Financials for this Owner
Home Financials are based on the most recent Mortgage that was taken out on this home.Purchase Details
Purchase Details
Purchase Details
Similar Homes in Plainfield, IL
Home Values in the Area
Average Home Value in this Area
Purchase History
| Date | Buyer | Sale Price | Title Company |
|---|---|---|---|
| Gorsic Franciska | $285,000 | First American Title | |
| The Declaration Of Trust Of Lillian A Ca | -- | Attorney | |
| Catelli Lillian A | $202,000 | First American Title | |
| Gainowski Edmund M | $146,500 | Chicago Title Insurance Co |
Mortgage History
| Date | Status | Borrower | Loan Amount |
|---|---|---|---|
| Open | Gorsic Franciska | $228,000 |
Property History
| Date | Event | Price | Change | Sq Ft Price |
|---|---|---|---|---|
| 12/18/2023 12/18/23 | Sold | $285,000 | -4.7% | $171 / Sq Ft |
| 11/14/2023 11/14/23 | Pending | -- | -- | -- |
| 11/14/2023 11/14/23 | For Sale | $299,000 | 0.0% | $180 / Sq Ft |
| 11/02/2023 11/02/23 | Pending | -- | -- | -- |
| 10/10/2023 10/10/23 | Price Changed | $299,000 | -5.1% | $180 / Sq Ft |
| 09/30/2023 09/30/23 | For Sale | $315,000 | -- | $189 / Sq Ft |
Tax History Compared to Growth
Tax History
| Year | Tax Paid | Tax Assessment Tax Assessment Total Assessment is a certain percentage of the fair market value that is determined by local assessors to be the total taxable value of land and additions on the property. | Land | Improvement |
|---|---|---|---|---|
| 2023 | $6,198 | $94,848 | $19,089 | $75,759 |
| 2022 | $5,659 | $85,511 | $17,210 | $68,301 |
| 2021 | $5,313 | $79,955 | $16,092 | $63,863 |
| 2020 | $6,074 | $77,326 | $15,563 | $61,763 |
| 2019 | $5,813 | $73,644 | $14,822 | $58,822 |
| 2018 | $5,201 | $70,486 | $14,186 | $56,300 |
| 2017 | $4,622 | $66,811 | $13,446 | $53,365 |
| 2016 | $4,488 | $63,600 | $12,800 | $50,800 |
| 2015 | $4,525 | $61,000 | $12,300 | $48,700 |
| 2014 | $4,525 | $61,000 | $12,300 | $48,700 |
| 2013 | $4,525 | $61,000 | $12,300 | $48,700 |
Agents Affiliated with this Home
-
Virginia Valentino
V
Seller's Agent in 2023
Virginia Valentino
Century 21 Circle
(630) 369-2000
4 in this area
16 Total Sales
-
Pat & Dick Lindemann

Buyer's Agent in 2023
Pat & Dick Lindemann
Berkshire Hathaway HomeServices Starck Real Estate
(847) 717-0284
1 in this area
11 Total Sales
Map
Source: Midwest Real Estate Data (MRED)
MLS Number: 11895269
APN: 02-31-456-003
- 13482 S Silverleaf Rd
- 13460 S Magnolia Dr
- 21220 Silktree Cir
- 13229 S Orchid St
- 21108 Buckeye Ct
- 21148 W Cypress Ln
- 20827 W Torrey Pines Ln
- 21142 W Braxton Ln Unit 21142
- 13722 S Cottonwood Ln
- 13706 S Magnolia Dr
- 21318 W Redwood Dr
- 21312 W Redwood Dr
- 20936 W Orange Blossom Ln
- 21359 W Sycamore Dr
- 1215 Grand Blvd
- 13616 S Redbud Dr
- 21431 W Sycamore Ct
- 13750 S Bristlecone Dr Unit 408
- 13731 S Tamarack Dr
- 21222 W Walnut Dr Unit B
- 13433 Redberry Cir
- 13435 Redberry Cir
- 20983 S Olive St
- 20994 S Olive St
- 13443 S Silverleaf Rd
- 13437 Redberry Cir
- 20988 S Olive St
- 13449 S Silverleaf Rd
- 13432 Redberry Cir
- 13430 Redberry Cir
- 13434 Redberry Cir
- 13428 Redberry Cir
- 13450 S Mulberry St
- 20982 S Olive St
- 13455 S Silverleaf Rd
- 13436 Redberry Cir
- 13426 Redberry Cir
- 13456 S Mulberry St
- 13427 Redberry Cir
- 13438 Redberry Cir
