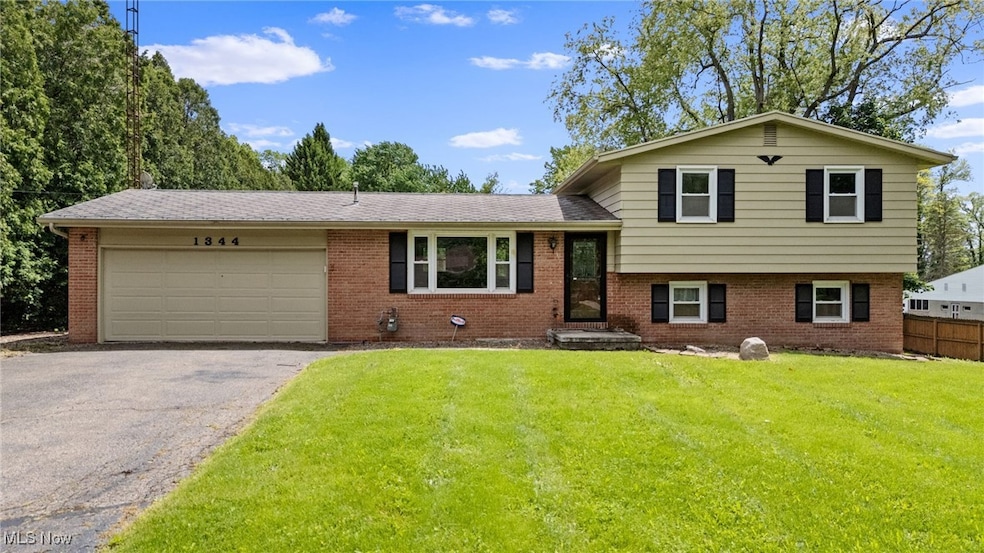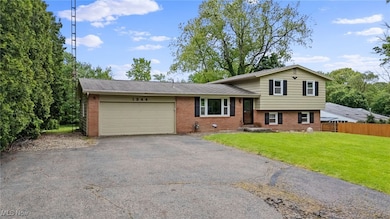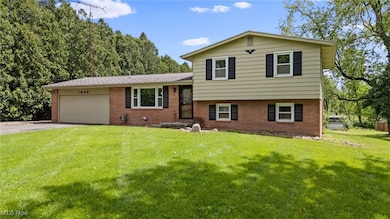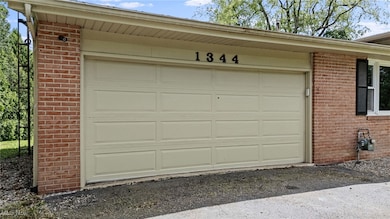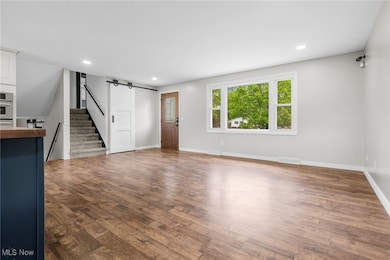
1344 Applegrove St NE Canton, OH 44721
Estimated payment $1,639/month
Highlights
- No HOA
- 2 Car Attached Garage
- Forced Air Heating and Cooling System
- Middlebranch Elementary School Rated A-
- Patio
- Baseboard Heating
About This Home
Back on the market at NO Fault of the seller or the house! Buyer's financing fell through! Welcome to 1344 Applegrove St NE in Canton! Nestled on a full acre of land, this beautifully updated home offers 4 bedrooms and 2 full bathrooms, providing space and style both inside and out. Step through the front door into a bright and open living area that flows seamlessly into a brand-new kitchen featuring new flooring, fresh paint, modern fixtures, and new high-end, sleek, stainless steel appliances. Upstairs, you’ll find three spacious bedrooms that share an updated full bathroom. The lower level offers a cozy family room with an electric fireplace, new sliding glass doors, and walk-out access to a concrete patio—perfect for entertaining or relaxing while enjoying views of the massive backyard. The lower level also includes a fourth bedroom and an additional full bathroom, ideal for guests or a private home office. With updates throughout and room to roam, this home has it all—style, comfort, and space to grow. Don’t miss your chance to make it yours—schedule your showing today!
Listing Agent
Howard Hanna Brokerage Email: karakirkbride@howardhanna.com, 330-323-1994 License #2010002316 Listed on: 05/28/2025

Co-Listing Agent
Howard Hanna Brokerage Email: karakirkbride@howardhanna.com, 330-323-1994 License #2021006489
Home Details
Home Type
- Single Family
Est. Annual Taxes
- $1,783
Year Built
- Built in 1972
Parking
- 2 Car Attached Garage
- Garage Door Opener
Home Design
- Split Level Home
- Brick Exterior Construction
- Fiberglass Roof
- Asphalt Roof
- Wood Siding
Interior Spaces
- 1,512 Sq Ft Home
- 2-Story Property
- Electric Fireplace
- Family Room with Fireplace
- Partial Basement
Kitchen
- Built-In Oven
- Cooktop
- Microwave
- Dishwasher
Bedrooms and Bathrooms
- 4 Bedrooms
- 2 Full Bathrooms
Utilities
- Forced Air Heating and Cooling System
- Heating System Uses Gas
- Baseboard Heating
- Septic Tank
Additional Features
- Patio
- 1 Acre Lot
Community Details
- No Home Owners Association
Listing and Financial Details
- Assessor Parcel Number 05211690
Map
Home Values in the Area
Average Home Value in this Area
Tax History
| Year | Tax Paid | Tax Assessment Tax Assessment Total Assessment is a certain percentage of the fair market value that is determined by local assessors to be the total taxable value of land and additions on the property. | Land | Improvement |
|---|---|---|---|---|
| 2024 | -- | $46,830 | $20,300 | $26,530 |
| 2023 | $1,949 | $41,830 | $12,990 | $28,840 |
| 2022 | $1,960 | $41,830 | $12,990 | $28,840 |
| 2021 | $1,969 | $41,830 | $12,990 | $28,840 |
| 2020 | $1,916 | $36,190 | $11,200 | $24,990 |
| 2019 | $1,409 | $36,190 | $11,200 | $24,990 |
| 2018 | $1,391 | $36,190 | $11,200 | $24,990 |
| 2017 | $1,775 | $32,170 | $10,890 | $21,280 |
| 2016 | $1,779 | $32,170 | $10,890 | $21,280 |
| 2015 | $860 | $32,170 | $10,890 | $21,280 |
| 2014 | $1,928 | $35,290 | $10,050 | $25,240 |
| 2013 | $941 | $35,290 | $10,050 | $25,240 |
Property History
| Date | Event | Price | Change | Sq Ft Price |
|---|---|---|---|---|
| 07/17/2025 07/17/25 | Price Changed | $269,900 | -9.0% | $179 / Sq Ft |
| 07/01/2025 07/01/25 | Price Changed | $296,500 | -1.2% | $196 / Sq Ft |
| 05/28/2025 05/28/25 | For Sale | $300,000 | +81.8% | $198 / Sq Ft |
| 04/14/2020 04/14/20 | Sold | $165,000 | 0.0% | $109 / Sq Ft |
| 02/23/2020 02/23/20 | Pending | -- | -- | -- |
| 02/17/2020 02/17/20 | For Sale | $165,000 | -- | $109 / Sq Ft |
Purchase History
| Date | Type | Sale Price | Title Company |
|---|---|---|---|
| Interfamily Deed Transfer | -- | Fidelity National Title Co | |
| Fiduciary Deed | $165,000 | Stonegate Title | |
| Interfamily Deed Transfer | -- | -- | |
| Deed | $107,900 | -- |
Mortgage History
| Date | Status | Loan Amount | Loan Type |
|---|---|---|---|
| Open | $167,968 | VA | |
| Closed | $168,795 | VA | |
| Previous Owner | $25,000 | Credit Line Revolving | |
| Previous Owner | $70,000 | New Conventional |
Similar Homes in Canton, OH
Source: MLS Now (Howard Hanna)
MLS Number: 5125496
APN: 05211690
- 1312 Glennview St NE
- 6831 Harrington Court Ave NE
- 0 Market Ave N Unit 5100095
- 0 Market Ave N Unit 5100088
- 1524 Eagle Watch St NE
- 1588 Eagle Watch St NE
- 1139 Chelmsford St NW
- 1572 Gate House St NE
- 7455 Brushmore Ave NW
- 1141 Las Olas Blvd NW
- 1044 Diamond St NE
- 1103 Stone Crossing St NE
- 7434 Ivydale Ave NW
- 1224 Marquardt Ave NW
- 1216 Marquardt Ave NW
- 1222 White Stone Cir NE
- 1955 Wendover Cir NE
- 119 Stone Crossing St NE
- 1948 Wendover Cir NE
- 2030 Wynstone Cir NE
- 2513 Zircon St NE Unit 2513
- 2025-2255 Applegrove St NW
- 2381 Applegrove St NW
- 201 Holl Rd
- 111 Holl Rd NE
- 171 Applegrove St NE
- 1865-1885 Beechwood Ave NE
- 220 Wilbur Dr NE
- 1303 N Main St
- 1113 N Main St
- 4842 Cranberry Ave NW
- 841 44th St NW
- 4717-4725 Cleveland Ave NW
- 3965 Orion St NW
- 3814 Kaiser Ave NE Unit 3814 Kaiser
- 3600 Martindale Rd NE
- 2901 Parklane St NW
- 9841 Cleveland Ave NW Unit B
- 9845 Cleveland Ave NW
- 2409 41st St NW
