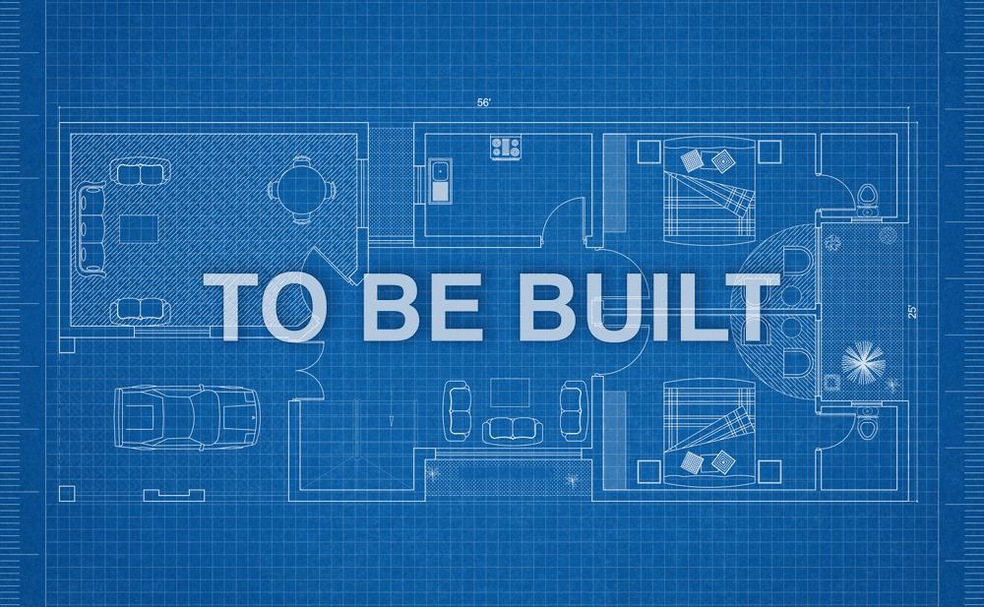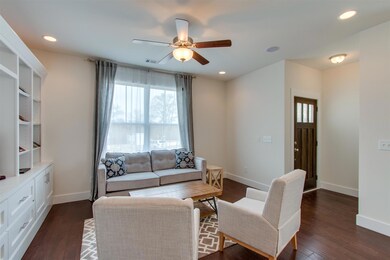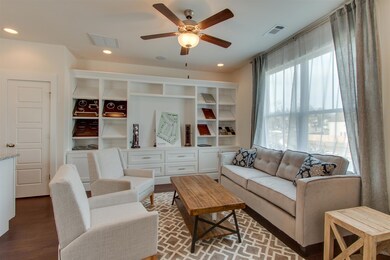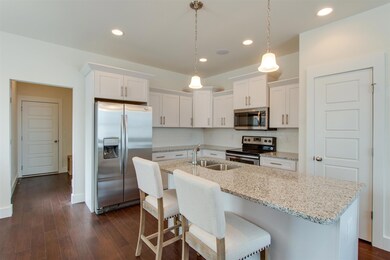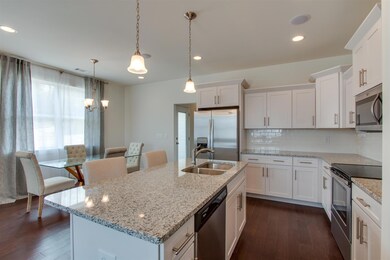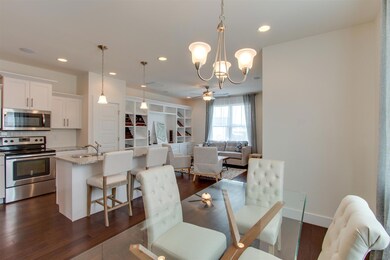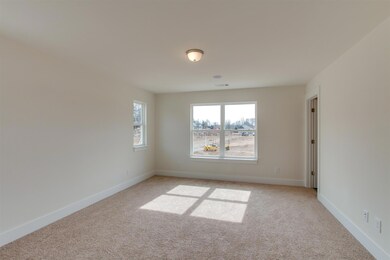
1344 Sula Dr Hermitage, TN 37076
Highlights
- Porch
- Walk-In Closet
- Tile Flooring
- 2 Car Attached Garage
- Cooling Available
- Ceiling Fan
About This Home
As of February 2018Gorgeous new construction w/ Jackson floorplan, 9' ceilings, hardwoods on main, granite in Kitchen, spacious bonus rm, walk-in closets, covered side porch, & 2-car garage, beautiful finishes, & community greenspace. HOA inc. lawn care.
Last Agent to Sell the Property
Real Estate Partners Chattanooga, LLC Brokerage Phone: 6154230890 License #300322 Listed on: 07/14/2017

Home Details
Home Type
- Single Family
Est. Annual Taxes
- $2,033
Year Built
- Built in 2017
Parking
- 2 Car Attached Garage
- Driveway
Home Design
- Slab Foundation
Interior Spaces
- 1,691 Sq Ft Home
- Property has 2 Levels
- Ceiling Fan
- Interior Storage Closet
- Fire and Smoke Detector
Kitchen
- <<microwave>>
- Dishwasher
Flooring
- Carpet
- Tile
Bedrooms and Bathrooms
- 3 Bedrooms
- Walk-In Closet
Schools
- Dodson Elementary School
- Dupont Tyler Middle School
- Mcgavock Comp High School
Utilities
- Cooling Available
- Heat Pump System
Additional Features
- Porch
- Lot Dimensions are 26x65
Community Details
- Tulip Grove Addition Subdivision
Listing and Financial Details
- Tax Lot 11
- Assessor Parcel Number 086120B01100CO
Ownership History
Purchase Details
Home Financials for this Owner
Home Financials are based on the most recent Mortgage that was taken out on this home.Similar Homes in Hermitage, TN
Home Values in the Area
Average Home Value in this Area
Purchase History
| Date | Type | Sale Price | Title Company |
|---|---|---|---|
| Warranty Deed | $253,055 | Bridgehouse Title |
Mortgage History
| Date | Status | Loan Amount | Loan Type |
|---|---|---|---|
| Open | $50,000 | Credit Line Revolving | |
| Open | $251,000 | New Conventional | |
| Closed | $253,170 | New Conventional |
Property History
| Date | Event | Price | Change | Sq Ft Price |
|---|---|---|---|---|
| 06/05/2025 06/05/25 | Pending | -- | -- | -- |
| 05/24/2025 05/24/25 | For Sale | $389,000 | +47.9% | $230 / Sq Ft |
| 02/08/2020 02/08/20 | Pending | -- | -- | -- |
| 02/07/2020 02/07/20 | Off Market | $263,055 | -- | -- |
| 01/07/2020 01/07/20 | For Sale | $879,000 | +234.2% | $520 / Sq Ft |
| 02/02/2018 02/02/18 | Sold | $263,055 | -- | $156 / Sq Ft |
Tax History Compared to Growth
Tax History
| Year | Tax Paid | Tax Assessment Tax Assessment Total Assessment is a certain percentage of the fair market value that is determined by local assessors to be the total taxable value of land and additions on the property. | Land | Improvement |
|---|---|---|---|---|
| 2024 | $2,033 | $69,575 | $12,500 | $57,075 |
| 2023 | $2,033 | $69,575 | $12,500 | $57,075 |
| 2022 | $2,636 | $69,575 | $12,500 | $57,075 |
| 2021 | $2,055 | $69,575 | $12,500 | $57,075 |
| 2020 | $2,365 | $62,425 | $8,250 | $54,175 |
| 2019 | $1,720 | $62,425 | $8,250 | $54,175 |
Agents Affiliated with this Home
-
Nina Joines

Seller's Agent in 2025
Nina Joines
Onward Real Estate
(615) 354-7064
1 in this area
55 Total Sales
-
John (Joey) Carpenter

Buyer's Agent in 2025
John (Joey) Carpenter
RE/MAX
(615) 200-8577
1 in this area
22 Total Sales
-
Pete Prosser

Seller's Agent in 2018
Pete Prosser
Real Estate Partners Chattanooga, LLC
(615) 423-0890
11 Total Sales
-
Brandon Knox

Seller Co-Listing Agent in 2018
Brandon Knox
Compass RE
(646) 436-9452
41 in this area
311 Total Sales
-
Jason Lee

Buyer's Agent in 2018
Jason Lee
simpliHOM
(615) 981-6272
1 in this area
77 Total Sales
Map
Source: Realtracs
MLS Number: 1845585
APN: 086-12-0B-011-00
- 1324 Sula Dr
- 1035 Saddlestone Dr
- 1041 Saddlestone Dr
- 1160 Tulip Grove Rd
- 173 Tulip Grove Point
- 6816 Elizabeth Glade Dr
- 300 Dutchfalls Cove
- 5211 Gladecress Ln
- 4939 Myra Dr
- 5221 Gladecress Ln
- 5219 Gladecress Ln
- 5225 Gladecress Ln
- 5210 Gladecress Ln
- 5288 Gladecress Ln
- 5216 Gladecress Ln
- 5220 Gladecress Ln
- 5228 Gladecress Ln
- 210 Raintree Dr Unit 6
- 204 Raintree Dr Unit 1
- 5040 Dayflower Dr
