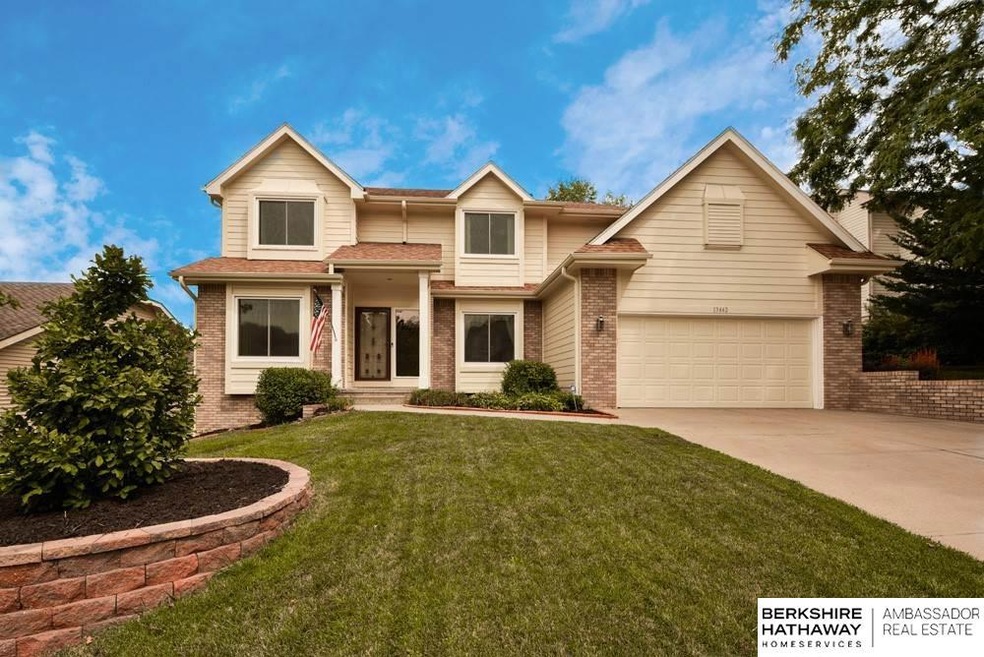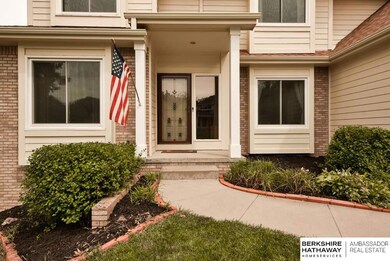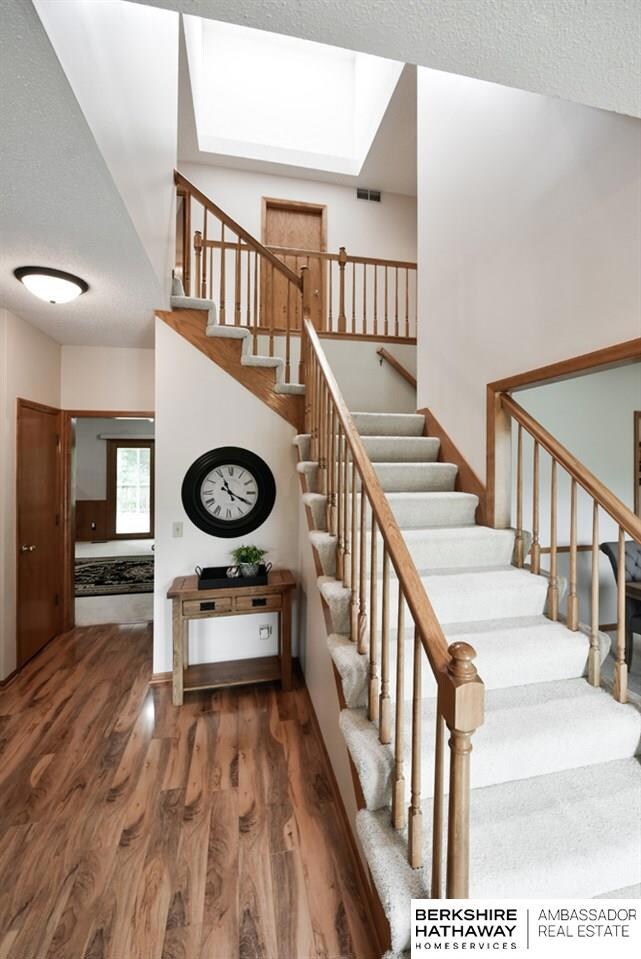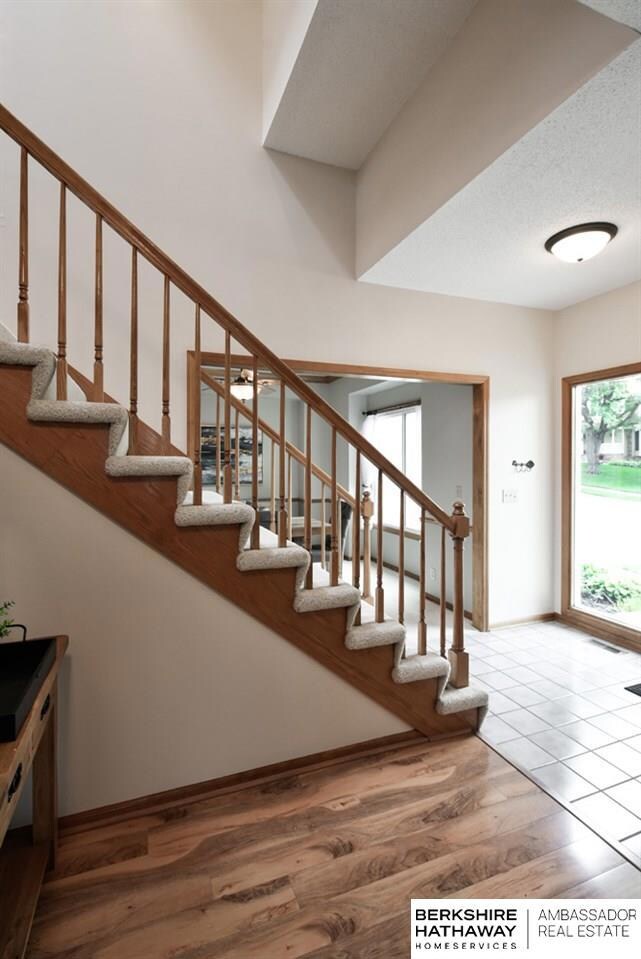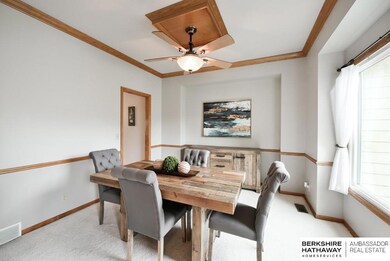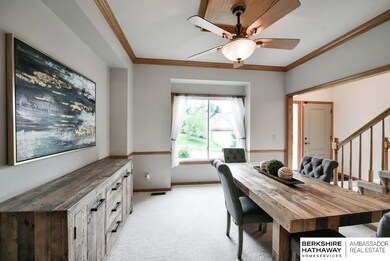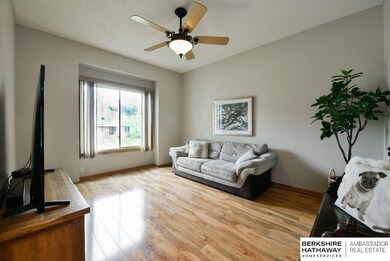
Estimated Value: $415,000 - $424,000
Highlights
- Spa
- Traditional Architecture
- Whirlpool Bathtub
- Deck
- Cathedral Ceiling
- No HOA
About This Home
As of November 2020CONTRACT PENDING. Spectacular Two-Story Walkout Has It All in Sunridge! Spacious home features a tiled foyer that leads to double access stairs, formal dining rm, formal living rm with beautiful laminate floor, and large family rm with fireplace, wet bar, and built-in shelves. Kitchen has tiled splash, island, pantry, dinette area with built-in desk that opens to large deck, and access to laundry rm and oversized garage. Family rm leads to a great 4 season rm with heat/cool unit. All 4 bdrms are on second level. Mstr en-suite has linen closets, 2 walk-in closets, dbl vanity with lots of cabinet space, whirlpool tub, and separate shower (can you say “plenty of storage”). All addt'l bdrms are of good size and one has a built-in desk area. Bsmt has lots of storage with built-in shelves, flex rm with huge walk-in closet, ¾ bath, and mini bar area with mini-fridge! Backyard has large (18’5”x14’) deck, 8’x14” Tuff Shed, partial fence, and landscaped yard. Roof (2013), A/C-heat pump (2016).
Last Agent to Sell the Property
BHHS Ambassador Real Estate License #20020023 Listed on: 08/19/2020

Home Details
Home Type
- Single Family
Est. Annual Taxes
- $6,126
Year Built
- Built in 1988
Lot Details
- 8,750 Sq Ft Lot
- Lot Dimensions are 70 x 125
- Partially Fenced Property
- Level Lot
- Sprinkler System
Parking
- 2 Car Attached Garage
- Garage Door Opener
Home Design
- Traditional Architecture
- Brick Exterior Construction
- Block Foundation
- Composition Roof
- Hardboard
Interior Spaces
- 2-Story Property
- Wet Bar
- Cathedral Ceiling
- Ceiling Fan
- Wood Burning Fireplace
- Window Treatments
- Family Room with Fireplace
- Formal Dining Room
- Finished Basement
- Walk-Out Basement
- Home Security System
Kitchen
- Oven
- Microwave
- Dishwasher
- Disposal
Flooring
- Wall to Wall Carpet
- Laminate
- Ceramic Tile
- Vinyl
Bedrooms and Bathrooms
- 4 Bedrooms
- Walk-In Closet
- Dual Sinks
- Whirlpool Bathtub
- Shower Only
- Spa Bath
Outdoor Features
- Spa
- Balcony
- Deck
- Patio
- Shed
- Porch
Schools
- Picotte Elementary School
- Buffett Middle School
- Burke High School
Utilities
- Forced Air Heating and Cooling System
- Heating System Uses Gas
- Heat Pump System
- Phone Available
- Cable TV Available
Community Details
- No Home Owners Association
- Sunridge Subdivision
Listing and Financial Details
- Assessor Parcel Number 2304885166
Ownership History
Purchase Details
Home Financials for this Owner
Home Financials are based on the most recent Mortgage that was taken out on this home.Purchase Details
Home Financials for this Owner
Home Financials are based on the most recent Mortgage that was taken out on this home.Purchase Details
Home Financials for this Owner
Home Financials are based on the most recent Mortgage that was taken out on this home.Purchase Details
Similar Homes in the area
Home Values in the Area
Average Home Value in this Area
Purchase History
| Date | Buyer | Sale Price | Title Company |
|---|---|---|---|
| Monsef Eric Mehdi | $302,000 | None Available | |
| Fries Christopher | $281,000 | Ambassador Title Services | |
| Gutowski Thomas | $268,000 | Ambassador Title Services | |
| James L Palmer | $229,000 | -- |
Mortgage History
| Date | Status | Borrower | Loan Amount |
|---|---|---|---|
| Previous Owner | Fries Christopher | $287,041 | |
| Previous Owner | Gutowski Thomas | $258,419 | |
| Previous Owner | Palmer Cynthia R | $184,000 | |
| Previous Owner | Palmer Cynthia R | $39,500 | |
| Previous Owner | Palmer James L | $171,200 | |
| Previous Owner | Bennett Edward J | $10,150 | |
| Previous Owner | Bennett Edward J | $140,000 |
Property History
| Date | Event | Price | Change | Sq Ft Price |
|---|---|---|---|---|
| 11/13/2020 11/13/20 | Sold | $301,650 | -2.2% | $89 / Sq Ft |
| 09/20/2020 09/20/20 | Pending | -- | -- | -- |
| 09/18/2020 09/18/20 | Price Changed | $308,500 | -2.1% | $91 / Sq Ft |
| 09/02/2020 09/02/20 | Price Changed | $315,000 | -1.6% | $93 / Sq Ft |
| 08/19/2020 08/19/20 | For Sale | $320,000 | +13.9% | $95 / Sq Ft |
| 03/08/2019 03/08/19 | Sold | $281,000 | +0.4% | $83 / Sq Ft |
| 01/17/2019 01/17/19 | Pending | -- | -- | -- |
| 10/02/2018 10/02/18 | Price Changed | $279,999 | -0.9% | $83 / Sq Ft |
| 08/17/2018 08/17/18 | For Sale | $282,500 | +5.4% | $83 / Sq Ft |
| 04/21/2017 04/21/17 | Sold | $268,000 | -3.8% | $79 / Sq Ft |
| 03/05/2017 03/05/17 | Pending | -- | -- | -- |
| 02/02/2017 02/02/17 | For Sale | $278,500 | -- | $82 / Sq Ft |
Tax History Compared to Growth
Tax History
| Year | Tax Paid | Tax Assessment Tax Assessment Total Assessment is a certain percentage of the fair market value that is determined by local assessors to be the total taxable value of land and additions on the property. | Land | Improvement |
|---|---|---|---|---|
| 2023 | $7,543 | $357,500 | $36,700 | $320,800 |
| 2022 | $6,412 | $300,400 | $36,700 | $263,700 |
| 2021 | $6,358 | $300,400 | $36,700 | $263,700 |
| 2020 | $6,108 | $285,300 | $36,700 | $248,600 |
| 2019 | $6,126 | $285,300 | $36,700 | $248,600 |
| 2018 | $5,199 | $241,800 | $36,700 | $205,100 |
| 2017 | $4,867 | $241,800 | $36,700 | $205,100 |
| 2016 | $4,867 | $226,800 | $14,200 | $212,600 |
| 2015 | $4,488 | $212,000 | $13,300 | $198,700 |
| 2014 | $4,488 | $212,000 | $13,300 | $198,700 |
Agents Affiliated with this Home
-
Karen Jennings

Seller's Agent in 2020
Karen Jennings
BHHS Ambassador Real Estate
(402) 290-6296
553 Total Sales
-
Deanna George
D
Seller Co-Listing Agent in 2020
Deanna George
BHHS Ambassador Real Estate
67 Total Sales
-
Denice Coenen

Buyer's Agent in 2020
Denice Coenen
NP Dodge Real Estate Sales, Inc.
(402) 677-7538
46 Total Sales
-
Adam Briley

Seller's Agent in 2019
Adam Briley
BHHS Ambassador Real Estate
(402) 680-5733
1,237 Total Sales
-
Mike & Jody Briley

Seller Co-Listing Agent in 2019
Mike & Jody Briley
BHHS Ambassador Real Estate
(402) 690-3106
192 Total Sales
-
Jody & Mike Briley

Buyer's Agent in 2019
Jody & Mike Briley
BHHS Ambassador Real Estate
(402) 739-1137
143 Total Sales
Map
Source: Great Plains Regional MLS
MLS Number: 22020660
APN: 0488-5166-23
- 2425 N 135th Ave
- 2430 N 135th Ave
- 2426 N 135th Ave
- 2418 N 135th Ave
- 13406 Erskine St
- 2330 N 133rd Cir
- 13624 Miami St
- 13310 Miami St
- 2130 N 136th St
- 2222 N 137th St
- 2218 N 137th St
- 2126 N 136th St
- 2214 N 137th St
- 13705 Corby St
- 2122 N 136th St
- 2541 N 139th St
- 2217 N 138th St
- 2205 N 138th St
- 2530 N 139th Ave
- 2019 N 138th St
- 13442 Sherwood Ave
- 13434 Sherwood Ave
- 13450 Sherwood Ave
- 13425 Willis Ave
- 13417 Willis Ave
- 13433 Willis Ave
- 13426 Sherwood Ave
- 13441 Sherwood Ave
- 13449 Sherwood Ave
- 13433 Sherwood Ave
- 2434 N 135th St
- 13425 Sherwood Ave
- 2466 N 134th St
- 2458 N 134th St
- 18315 Willis Ave
- 18402 Willis Ave
- 2422 N 135th St
- 2414 N 135th St
- 2442 N 135th St
- 2450 N 134th St
