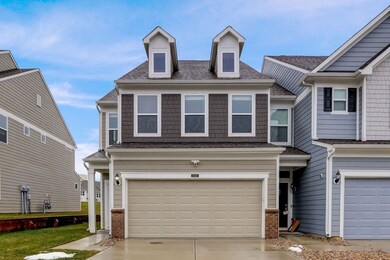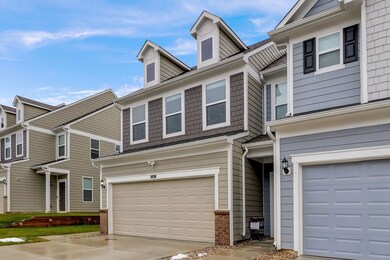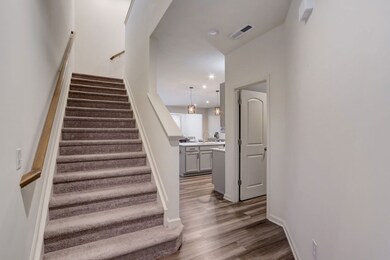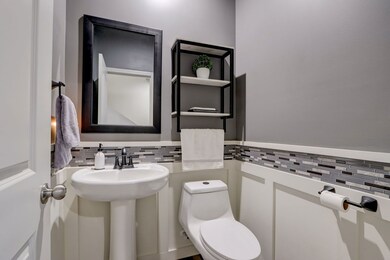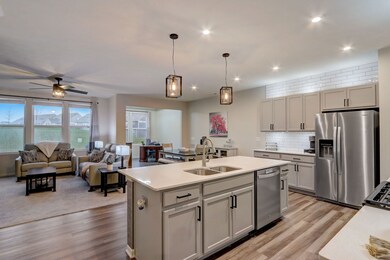
13445 Dewpoint Ln Fishers, IN 46037
Olio NeighborhoodEstimated Value: $358,000 - $378,446
Highlights
- Clubhouse
- Traditional Architecture
- Community Pool
- Thorpe Creek Elementary School Rated A
- L-Shaped Dining Room
- Covered patio or porch
About This Home
As of February 2024Indulge in luxury living at the Towns at Avalon North! This end-unit townhome boasts 3 beds, 2.5 baths, and nearly 2100 sq ft. Custom updates elevate the powder bath, kitchen, and butler's pantry. The Ashton floorplan features granite and quartz countertops throughout and a fully-tiled primary shower. Additional living spaces on both floors provide versatility. Situated in the Towns at Avalon North, minutes from I69 and Hamilton Town Center, this home offers easy access to all things Fishers. Enjoy the privacy of an end unit, flooded with natural light and enhanced by meticulous landscaping. The heated and fully insulated 2-car garage adds a practical touch for the cold Indiana winters. The neighborhood amenities include a dog park, central gathering space, and access to the Avalon of Fishers Rec Center with a pool and playground. This limited-maintenance neighborhood combines sophistication with convenience, providing the perfect backdrop for any lifestyle. Schedule your private showing today and experience the epitome of elegance at the Towns at Avalon North!
Last Listed By
Trueblood Real Estate Brokerage Email: wes@truebloodre.com License #RB18001276 Listed on: 01/12/2024

Townhouse Details
Home Type
- Townhome
Est. Annual Taxes
- $3,436
Year Built
- Built in 2020
Lot Details
- 3,485
HOA Fees
- $225 Monthly HOA Fees
Parking
- 2 Car Attached Garage
Home Design
- Traditional Architecture
- Brick Exterior Construction
- Slab Foundation
- Cement Siding
Interior Spaces
- 2-Story Property
- Vinyl Clad Windows
- Window Screens
- L-Shaped Dining Room
- Attic Access Panel
- Laundry on upper level
Kitchen
- Gas Oven
- Built-In Microwave
- Dishwasher
- Disposal
Bedrooms and Bathrooms
- 3 Bedrooms
- Walk-In Closet
- Dual Vanity Sinks in Primary Bathroom
Schools
- Hamilton Southeastern High School
Utilities
- Humidifier
- Forced Air Heating System
- Heating System Uses Gas
- Water Heater
Additional Features
- Covered patio or porch
- 3,485 Sq Ft Lot
Listing and Financial Details
- Legal Lot and Block 52 / J
- Assessor Parcel Number 291125023010005020
Community Details
Overview
- Association fees include clubhouse, insurance, irrigation, lawncare, ground maintenance, nature area, parkplayground, management, snow removal
- Association Phone (317) 631-2213
- Towns At Avalon North Subdivision
- Property managed by Community Management Services
Amenities
- Clubhouse
Recreation
- Community Playground
- Community Pool
Ownership History
Purchase Details
Home Financials for this Owner
Home Financials are based on the most recent Mortgage that was taken out on this home.Purchase Details
Home Financials for this Owner
Home Financials are based on the most recent Mortgage that was taken out on this home.Similar Homes in the area
Home Values in the Area
Average Home Value in this Area
Purchase History
| Date | Buyer | Sale Price | Title Company |
|---|---|---|---|
| Phillips Matthew | $375,000 | None Listed On Document | |
| Johnston Wesley H | -- | None Available |
Mortgage History
| Date | Status | Borrower | Loan Amount |
|---|---|---|---|
| Open | Phillips Matthew | $300,000 | |
| Previous Owner | Johnston Misty D Wick | $349,000 | |
| Previous Owner | Johnston Wesley H | $282,174 |
Property History
| Date | Event | Price | Change | Sq Ft Price |
|---|---|---|---|---|
| 02/23/2024 02/23/24 | Sold | $375,000 | -6.2% | $179 / Sq Ft |
| 01/23/2024 01/23/24 | Pending | -- | -- | -- |
| 01/12/2024 01/12/24 | For Sale | $399,900 | -- | $191 / Sq Ft |
Tax History Compared to Growth
Tax History
| Year | Tax Paid | Tax Assessment Tax Assessment Total Assessment is a certain percentage of the fair market value that is determined by local assessors to be the total taxable value of land and additions on the property. | Land | Improvement |
|---|---|---|---|---|
| 2024 | $3,238 | $308,000 | $65,000 | $243,000 |
| 2023 | $3,238 | $297,000 | $65,000 | $232,000 |
| 2022 | $3,471 | $290,200 | $65,000 | $225,200 |
Agents Affiliated with this Home
-
Wes Johnston

Seller's Agent in 2024
Wes Johnston
Trueblood Real Estate
(317) 223-3182
2 in this area
37 Total Sales
-
Peter Stewart

Buyer's Agent in 2024
Peter Stewart
Keller Williams Indpls Metro N
(317) 450-9202
12 in this area
429 Total Sales
Map
Source: MIBOR Broker Listing Cooperative®
MLS Number: 21959278
APN: 29-11-25-023-010.005-020
- 13460 Dewpoint Ln
- 14350 Ludwell Ct
- 13094 Overview Dr Unit 5D
- 13998 Avalon Blvd
- 12878 Ari Ln
- 12880 Oxbridge Place
- 12802 Ari Ln
- 13510 E 131st St
- 13504 E 131st St
- 13349 Minden Dr
- 14036 Rayners Ln
- 12753 Bristow Ln
- 14874 Southeastern Pkwy
- 14790 E 136th St
- 12866 Thames Dr
- 13048 Minden Dr
- 13245 E 131st St
- 13323 Susser Way
- 13392 Dorster St
- 12777 Rotterdam Rd
- 13445 Dewpoint Ln
- 13461 Dewpoint Ln
- 13437 Dewpoint Ln
- 13429 Dewpoint Ln
- 13421 Dewpoint Ln
- 13477 Dewpoint Ln
- 13405 Dewpoint Ln
- 14138 Tenbury Way
- 13444 Dewpoint Ln
- 13428 Dewpoint Ln
- 13468 Dewpoint Ln
- 13468 Dewpoint Ln Unit 39
- 14146 Tenbury Way
- 13420 Dewpoint Ln
- 13412 Dewpoint Ln
- 14154 Tenbury Way
- 13484 Dewpoint Ln
- 13413 Dewpoint Ln
- 13468 Dewepoint Ln
- 13508 Dewpoint Ln

