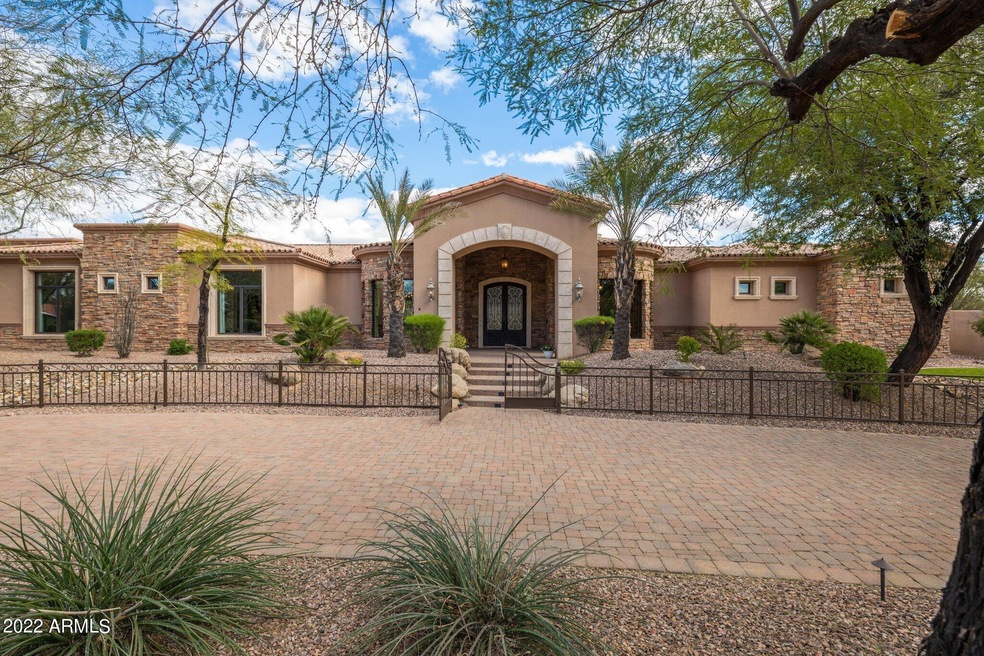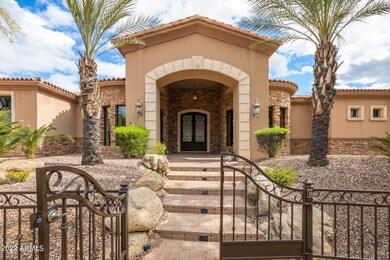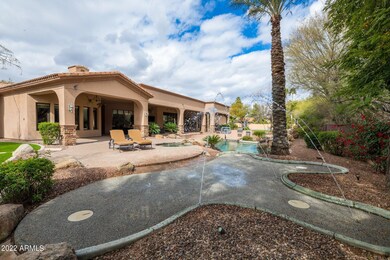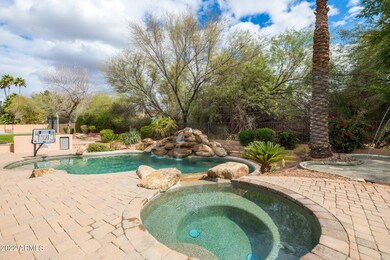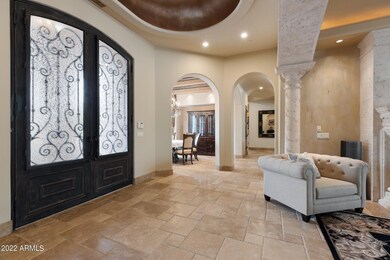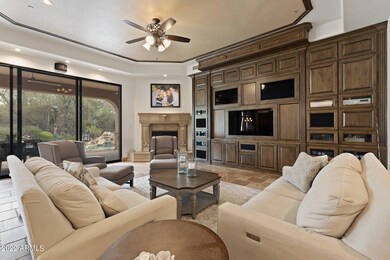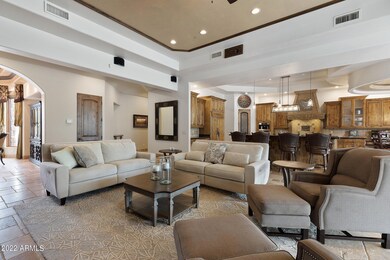
13445 N 84th St Scottsdale, AZ 85260
Estimated Value: $2,878,000 - $3,746,000
Highlights
- Heated Spa
- RV Gated
- Fireplace in Primary Bedroom
- Sonoran Sky Elementary School Rated A
- Mountain View
- Wood Flooring
About This Home
As of March 2022AN ENTERTAINER'S PLAYGROUND AWAITS IN A PRISTINE POCKET IN SCOTTSDALE! MORE THAN 6,000 LIVEABLE SPACE OF QUALITY FINISHES & A RESORT-STYLE BACKYARD, ON A NEAR ACRE! NO HOA! GORGEOUS CURB APPEAL WITH A CIRCULAR PAVER DRIVE & IRON GATES WELCOME YOU HOME WITH TOWERING IRON/GLASS FRONT DOORS. A SPLIT FLOOR PLAN ALLOWS FOR IDEAL LIVING, WITH A HUGE PRIMARY SUITE & OFFICE ON ONE SIDE AND 3 SECONDARY EN SUITE BEDS/BATHS ON THE OTHER. A GREAT ROOM ANCHORS THE GOURMET KITCHEN WITH DOUBLE ISLANDS, RICH CABINETRY & TOP OF THE LINE APPLIANCES, PLUS A SEPARATE MASSIVE GAME ROOM W/WET BAR! A HUGE OUTDOOR COVERED PATIO, SPORT COURT, TV, HEATERS, SPLASH PAD, POOL, SPA , FIREPIT, TURF & A MISTING SYSTEM ARE IDEAL IN THE HEART OF SCOTTSDALE NEAR A LARGE PARK. 3 NEW TRANE AC UNITS GOING IN THIS WEEK!
Last Agent to Sell the Property
RETSY License #SA545551000 Listed on: 02/25/2022

Home Details
Home Type
- Single Family
Est. Annual Taxes
- $13,901
Year Built
- Built in 2007
Lot Details
- 1 Acre Lot
- Desert faces the front and back of the property
- Wrought Iron Fence
- Block Wall Fence
- Artificial Turf
- Misting System
- Front and Back Yard Sprinklers
Parking
- 3 Car Garage
- 7 Open Parking Spaces
- Garage ceiling height seven feet or more
- Side or Rear Entrance to Parking
- Garage Door Opener
- Circular Driveway
- RV Gated
Home Design
- Santa Barbara Architecture
- Wood Frame Construction
- Tile Roof
- Foam Roof
- Stone Exterior Construction
- Stucco
Interior Spaces
- 6,125 Sq Ft Home
- 1-Story Property
- Wet Bar
- Central Vacuum
- Ceiling Fan
- Gas Fireplace
- Solar Screens
- Family Room with Fireplace
- 3 Fireplaces
- Living Room with Fireplace
- Mountain Views
- Intercom
Kitchen
- Eat-In Kitchen
- Breakfast Bar
- Built-In Microwave
- Kitchen Island
- Granite Countertops
Flooring
- Wood
- Carpet
- Stone
Bedrooms and Bathrooms
- 4 Bedrooms
- Fireplace in Primary Bedroom
- Primary Bathroom is a Full Bathroom
- 5.5 Bathrooms
- Dual Vanity Sinks in Primary Bathroom
- Bidet
- Hydromassage or Jetted Bathtub
- Bathtub With Separate Shower Stall
Accessible Home Design
- No Interior Steps
Pool
- Heated Spa
- Private Pool
Outdoor Features
- Covered patio or porch
- Fire Pit
- Built-In Barbecue
Schools
- Sonoran Sky Elementary School
- Desert Shadows Elementary Middle School
Utilities
- Zoned Heating and Cooling System
- Heating System Uses Natural Gas
- Propane
- Water Purifier
- Water Softener
- High Speed Internet
- Cable TV Available
Community Details
- No Home Owners Association
- Association fees include no fees
- Sundown Manor Subdivision
Listing and Financial Details
- Tax Lot 5
- Assessor Parcel Number 175-01-008
Ownership History
Purchase Details
Home Financials for this Owner
Home Financials are based on the most recent Mortgage that was taken out on this home.Purchase Details
Home Financials for this Owner
Home Financials are based on the most recent Mortgage that was taken out on this home.Purchase Details
Purchase Details
Purchase Details
Purchase Details
Purchase Details
Home Financials for this Owner
Home Financials are based on the most recent Mortgage that was taken out on this home.Similar Homes in Scottsdale, AZ
Home Values in the Area
Average Home Value in this Area
Purchase History
| Date | Buyer | Sale Price | Title Company |
|---|---|---|---|
| Newberry Karma | $2,900,000 | Clear Title | |
| Doherty Dennis M | $1,825,000 | Fidelity National Title Agen | |
| Kinworthy Steven W | $1,700,000 | Security Title Agency | |
| Sonoran Pacific Resources Llp | -- | Security Title Agency | |
| La Fonda Homes Inc | -- | -- | |
| Sonoran Pacific Resources Llp | $292,500 | -- | |
| Structural Improvement Services Llc | $265,000 | Century Title Agency Inc |
Mortgage History
| Date | Status | Borrower | Loan Amount |
|---|---|---|---|
| Open | Newberry Karma | $2,730,000 | |
| Previous Owner | Doherty Dennis M | $1,277,500 | |
| Previous Owner | Kinworthy Steven W | $500,000 | |
| Previous Owner | Lafonda Homes Incorporated | $1,050,000 | |
| Previous Owner | Sonoran Pacific Resources Lp | $3,000,000 | |
| Previous Owner | Structural Improvement Services Llc | $215,000 |
Property History
| Date | Event | Price | Change | Sq Ft Price |
|---|---|---|---|---|
| 03/30/2022 03/30/22 | Sold | $2,900,000 | -7.9% | $473 / Sq Ft |
| 02/22/2022 02/22/22 | For Sale | $3,150,000 | +72.6% | $514 / Sq Ft |
| 02/10/2013 02/10/13 | Sold | $1,825,000 | -8.5% | $298 / Sq Ft |
| 12/30/2012 12/30/12 | Pending | -- | -- | -- |
| 10/29/2012 10/29/12 | Price Changed | $1,995,000 | -16.9% | $326 / Sq Ft |
| 06/18/2012 06/18/12 | For Sale | $2,400,000 | -- | $392 / Sq Ft |
Tax History Compared to Growth
Tax History
| Year | Tax Paid | Tax Assessment Tax Assessment Total Assessment is a certain percentage of the fair market value that is determined by local assessors to be the total taxable value of land and additions on the property. | Land | Improvement |
|---|---|---|---|---|
| 2025 | $14,064 | $165,496 | -- | -- |
| 2024 | $13,851 | $157,615 | -- | -- |
| 2023 | $13,851 | $199,470 | $39,890 | $159,580 |
| 2022 | $13,643 | $150,260 | $30,050 | $120,210 |
| 2021 | $13,900 | $138,810 | $27,760 | $111,050 |
| 2020 | $13,495 | $129,670 | $25,930 | $103,740 |
| 2019 | $14,041 | $127,380 | $25,470 | $101,910 |
| 2018 | $14,204 | $131,700 | $26,340 | $105,360 |
| 2017 | $13,554 | $127,450 | $25,490 | $101,960 |
| 2016 | $13,398 | $114,380 | $22,870 | $91,510 |
| 2015 | $13,516 | $194,020 | $38,800 | $155,220 |
Agents Affiliated with this Home
-
Anne Lanker Roberts

Seller's Agent in 2022
Anne Lanker Roberts
RETSY
(602) 803-1866
74 Total Sales
-
Ryan Bemis

Buyer's Agent in 2022
Ryan Bemis
West USA Realty
(602) 920-4335
33 Total Sales
-
Monica Monson

Seller's Agent in 2013
Monica Monson
The Noble Agency
(480) 250-0848
110 Total Sales
-
Barry Van Patten

Seller Co-Listing Agent in 2013
Barry Van Patten
Russ Lyon Sotheby's International Realty
(480) 202-2413
41 Total Sales
-
Jeff Dougherty

Buyer's Agent in 2013
Jeff Dougherty
West USA Realty
(480) 694-4359
31 Total Sales
Map
Source: Arizona Regional Multiple Listing Service (ARMLS)
MLS Number: 6359422
APN: 175-01-008
- 13670 N 85th Place
- 8515 E Sutton Dr
- 8226 E Davenport Dr
- 8575 E Sharon Dr
- 8230 E Wood Dr
- 8220 E Sharon Dr
- 8644 E Sweetwater Ave
- 12820 N 83rd Place
- 8603 E Aster Dr
- 8861 E Sutton Dr
- 7860 E Davenport Dr
- 8689 E Windrose Dr
- 14269 N 87th St Unit 205
- 8807 E Dahlia Dr
- 14201 N Hayden Rd Unit 2
- 12646 N 80th Place
- 13402 N 79th St
- 8894 E Sheena Dr
- 8984 E Sutton Dr
- 7901 E Sweetwater Ave
- 13445 N 84th St
- 13430 N 85th St
- 13459 N 84th St
- 13427 N 84th St
- 13450 N 85th St
- 8314 E Voltaire Ave
- 8313 E Voltaire Ave
- 8313 E Davenport Dr
- 8424 E Sutton Dr
- 13449 N 85th St
- 13602 N 85th St
- 8402 E Sutton Dr
- 13601 N 84th St
- 8308 E Voltaire Ave
- 13463 N 85th St
- 8307 E Voltaire Ave
- 8502 E Sutton Dr
- 13429 N 85th St
- 13375 N 83rd Place
- 8314 E Davenport Dr
