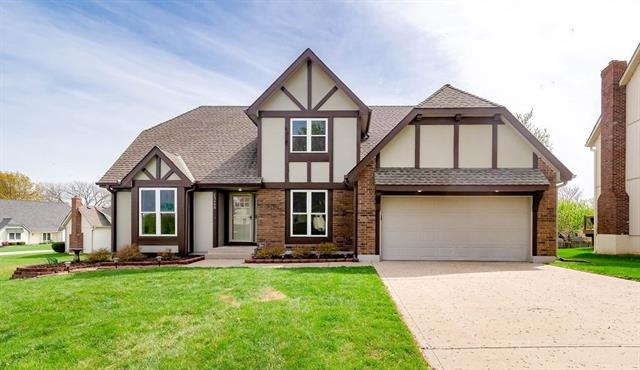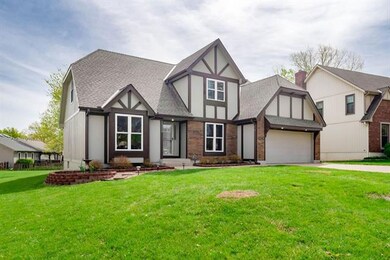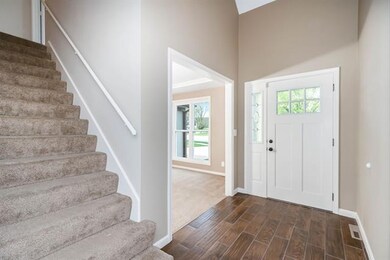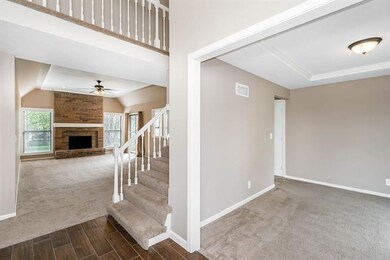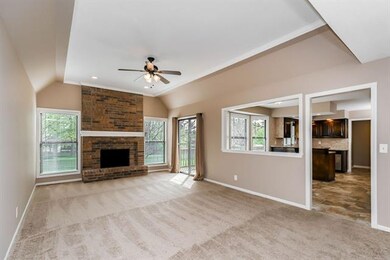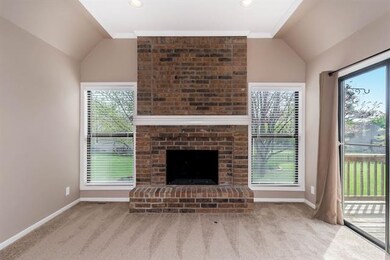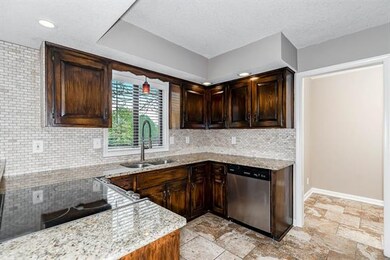
13448 W 106th St Lenexa, KS 66215
Oak Park NeighborhoodHighlights
- Deck
- Vaulted Ceiling
- Wood Flooring
- Indian Woods Middle School Rated A
- Traditional Architecture
- Main Floor Primary Bedroom
About This Home
As of February 2025Light, bright and move-in ready! Fresh paint, new blinds and neutral decor throughout. Spacious living room with vaulted ceilings, great natural light, and cozy brick fireplace leads out to the deck overlooking the spacious backyard. Nicely updated kitchen has granite countertops, stainless steel appliances, breakfast nook and planners desk. Spacious first floor master with en-suite and walk in closet. Enjoy the convenience of first floor laundry and full, unfinished lower level that is ready for your finishes!
Last Agent to Sell the Property
Sage Sotheby's International Realty License #BR00055177 Listed on: 04/12/2021
Home Details
Home Type
- Single Family
Est. Annual Taxes
- $3,287
Year Built
- Built in 1984
HOA Fees
- $20 Monthly HOA Fees
Parking
- 2 Car Attached Garage
Home Design
- Traditional Architecture
- Brick Frame
- Composition Roof
Interior Spaces
- 2,131 Sq Ft Home
- Wet Bar: Built-in Features, Ceramic Tiles, Pantry, All Carpet, Ceiling Fan(s), Walk-In Closet(s), Double Vanity, Separate Shower And Tub
- Built-In Features: Built-in Features, Ceramic Tiles, Pantry, All Carpet, Ceiling Fan(s), Walk-In Closet(s), Double Vanity, Separate Shower And Tub
- Vaulted Ceiling
- Ceiling Fan: Built-in Features, Ceramic Tiles, Pantry, All Carpet, Ceiling Fan(s), Walk-In Closet(s), Double Vanity, Separate Shower And Tub
- Skylights
- Shades
- Plantation Shutters
- Drapes & Rods
- Family Room with Fireplace
- Formal Dining Room
- Basement Fills Entire Space Under The House
- Attic Fan
- Fire and Smoke Detector
- Laundry Room
Kitchen
- Eat-In Kitchen
- Electric Oven or Range
- Dishwasher
- Granite Countertops
- Laminate Countertops
- Disposal
Flooring
- Wood
- Wall to Wall Carpet
- Linoleum
- Laminate
- Stone
- Ceramic Tile
- Luxury Vinyl Plank Tile
- Luxury Vinyl Tile
Bedrooms and Bathrooms
- 4 Bedrooms
- Primary Bedroom on Main
- Cedar Closet: Built-in Features, Ceramic Tiles, Pantry, All Carpet, Ceiling Fan(s), Walk-In Closet(s), Double Vanity, Separate Shower And Tub
- Walk-In Closet: Built-in Features, Ceramic Tiles, Pantry, All Carpet, Ceiling Fan(s), Walk-In Closet(s), Double Vanity, Separate Shower And Tub
- Double Vanity
- Built-in Features
Outdoor Features
- Deck
- Enclosed patio or porch
Schools
- Rosehill Elementary School
- Sm South High School
Additional Features
- 10,454 Sq Ft Lot
- City Lot
- Forced Air Heating and Cooling System
Listing and Financial Details
- Exclusions: See Disclosures
- Assessor Parcel Number NP82300010 0024
Community Details
Overview
- Summerfield Subdivision
Security
- Building Fire Alarm
Ownership History
Purchase Details
Home Financials for this Owner
Home Financials are based on the most recent Mortgage that was taken out on this home.Purchase Details
Home Financials for this Owner
Home Financials are based on the most recent Mortgage that was taken out on this home.Purchase Details
Home Financials for this Owner
Home Financials are based on the most recent Mortgage that was taken out on this home.Purchase Details
Home Financials for this Owner
Home Financials are based on the most recent Mortgage that was taken out on this home.Purchase Details
Similar Homes in Lenexa, KS
Home Values in the Area
Average Home Value in this Area
Purchase History
| Date | Type | Sale Price | Title Company |
|---|---|---|---|
| Warranty Deed | -- | Platinum Title | |
| Warranty Deed | -- | Platinum Title | |
| Warranty Deed | -- | Security 1St Title Llc | |
| Warranty Deed | -- | Chicago Title Company Llc | |
| Warranty Deed | -- | None Available | |
| Quit Claim Deed | -- | None Available |
Mortgage History
| Date | Status | Loan Amount | Loan Type |
|---|---|---|---|
| Open | $352,000 | New Conventional | |
| Previous Owner | $51,738 | Credit Line Revolving | |
| Previous Owner | $318,250 | New Conventional | |
| Previous Owner | $100,000 | Unknown | |
| Previous Owner | $132,000 | New Conventional | |
| Previous Owner | $90,000 | Purchase Money Mortgage |
Property History
| Date | Event | Price | Change | Sq Ft Price |
|---|---|---|---|---|
| 02/20/2025 02/20/25 | Sold | -- | -- | -- |
| 01/26/2025 01/26/25 | Pending | -- | -- | -- |
| 01/24/2025 01/24/25 | Price Changed | $440,000 | -2.2% | $141 / Sq Ft |
| 12/26/2024 12/26/24 | For Sale | $450,000 | +50.0% | $144 / Sq Ft |
| 06/11/2021 06/11/21 | Sold | -- | -- | -- |
| 04/29/2021 04/29/21 | Pending | -- | -- | -- |
| 04/12/2021 04/12/21 | For Sale | $299,950 | +39.5% | $141 / Sq Ft |
| 04/15/2013 04/15/13 | Sold | -- | -- | -- |
| 03/03/2013 03/03/13 | Pending | -- | -- | -- |
| 02/18/2013 02/18/13 | For Sale | $215,000 | -- | $101 / Sq Ft |
Tax History Compared to Growth
Tax History
| Year | Tax Paid | Tax Assessment Tax Assessment Total Assessment is a certain percentage of the fair market value that is determined by local assessors to be the total taxable value of land and additions on the property. | Land | Improvement |
|---|---|---|---|---|
| 2024 | $4,127 | $42,745 | $8,634 | $34,111 |
| 2023 | $4,040 | $41,250 | $8,634 | $32,616 |
| 2022 | $3,730 | $38,364 | $8,634 | $29,730 |
| 2021 | $3,472 | $33,994 | $7,192 | $26,802 |
| 2020 | $3,287 | $32,223 | $5,534 | $26,689 |
| 2019 | $2,941 | $28,865 | $4,272 | $24,593 |
| 2018 | $2,766 | $27,036 | $4,272 | $22,764 |
| 2017 | $2,690 | $25,875 | $4,272 | $21,603 |
| 2016 | $2,658 | $25,150 | $4,272 | $20,878 |
| 2015 | $2,475 | $23,897 | $4,272 | $19,625 |
| 2013 | -- | $19,941 | $4,272 | $15,669 |
Agents Affiliated with this Home
-
Tara Myers

Seller's Agent in 2025
Tara Myers
Coldwell Banker Distinctive Pr
(913) 669-1983
3 in this area
133 Total Sales
-
Earvin Ray

Buyer's Agent in 2025
Earvin Ray
Compass Realty Group
(913) 449-2555
17 in this area
671 Total Sales
-
Andrew Bash

Seller's Agent in 2021
Andrew Bash
Sage Sotheby's International Realty
(816) 868-5888
4 in this area
337 Total Sales
-
Emily connor

Seller's Agent in 2013
Emily connor
Platinum Realty LLC
(816) 507-2702
2 in this area
77 Total Sales
Map
Source: Heartland MLS
MLS Number: 2309773
APN: NP82300010-0024
- 13340 W 104th St
- 12810 W 108th St
- 10314 Hauser St
- 12733 W 108th Place
- 10241 Hauser St
- 10236 Noland Rd
- 10226 Gillette St
- 10981 Rosehill Rd
- 13303 W 102nd St
- 10326 Westgate St
- 10195 Haskins St
- 12321 W 105th Terrace
- 12704 W 110th Terrace
- 12786 W 110th Terrace
- 12740 W 110th Terrace
- 12303 W 105th Terrace
- 12818 W 110th Terrace
- 12659 W 110th Terrace
- 12699 W 110th Terrace
- 13904 W 110th Terrace
