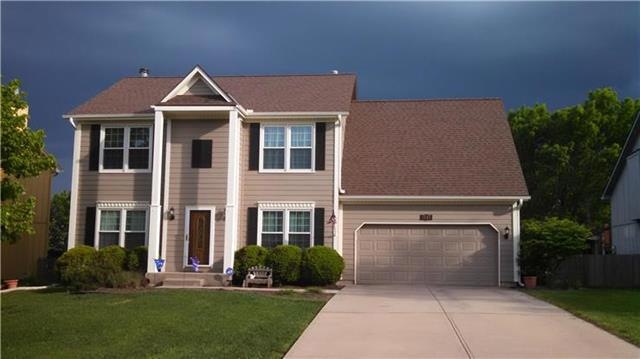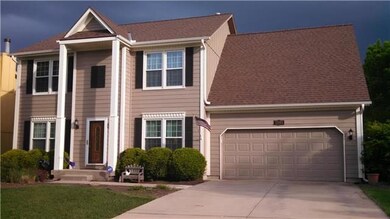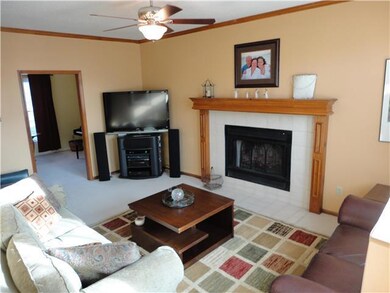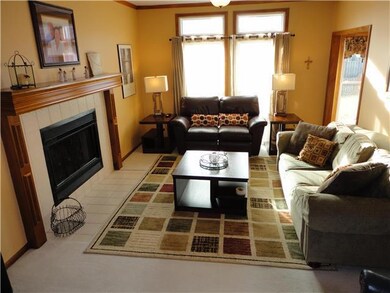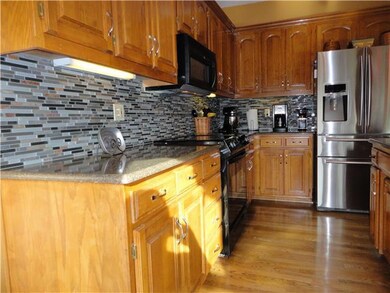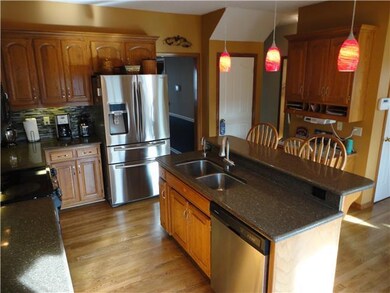
1345 E 154th Terrace Olathe, KS 66062
Estimated Value: $372,000 - $416,000
Highlights
- Vaulted Ceiling
- Traditional Architecture
- Granite Countertops
- Scarborough Elementary School Rated A-
- Wood Flooring
- Home Office
About This Home
As of April 2017Delightful 2 Sty with many upgrades and updates. Kitchen features abundant cabinetry with granite tops, updated back splash tiles with under cabinet lighting. New DW, additional recessed lighting and pendant lights over island. Newer thermo windows, 2011 roof with new gutters, 2008 HVAC, Hardwoods in DR, Kit and passways. Master bath recently updated including tiled floor. Front of home has Hardie lap and east side has Hardie siding, ext. painted within the last 2 years. 9' main level ceilings. Show and sell! Master has an separate office. Two walk in closets in the master. Humidifer and soft water unit excluded from the mechanical. Soft water unit does not work.
Last Agent to Sell the Property
Realty Executives License #BR00014619 Listed on: 02/08/2017

Home Details
Home Type
- Single Family
Est. Annual Taxes
- $2,439
Year Built
- Built in 1990
Lot Details
- 7,866
Parking
- 2 Car Attached Garage
Home Design
- Traditional Architecture
- Frame Construction
- Composition Roof
- Lap Siding
Interior Spaces
- 2,218 Sq Ft Home
- Wet Bar: Carpet, Ceiling Fan(s), Cathedral/Vaulted Ceiling, Granite Counters, Hardwood, Kitchen Island, Pantry, Built-in Features, Fireplace
- Built-In Features: Carpet, Ceiling Fan(s), Cathedral/Vaulted Ceiling, Granite Counters, Hardwood, Kitchen Island, Pantry, Built-in Features, Fireplace
- Vaulted Ceiling
- Ceiling Fan: Carpet, Ceiling Fan(s), Cathedral/Vaulted Ceiling, Granite Counters, Hardwood, Kitchen Island, Pantry, Built-in Features, Fireplace
- Skylights
- Thermal Windows
- Shades
- Plantation Shutters
- Drapes & Rods
- Family Room with Fireplace
- Formal Dining Room
- Home Office
- Laundry on main level
- Basement
Kitchen
- Eat-In Kitchen
- Electric Oven or Range
- Dishwasher
- Kitchen Island
- Granite Countertops
- Laminate Countertops
- Disposal
Flooring
- Wood
- Wall to Wall Carpet
- Linoleum
- Laminate
- Stone
- Ceramic Tile
- Luxury Vinyl Plank Tile
- Luxury Vinyl Tile
Bedrooms and Bathrooms
- 4 Bedrooms
- Cedar Closet: Carpet, Ceiling Fan(s), Cathedral/Vaulted Ceiling, Granite Counters, Hardwood, Kitchen Island, Pantry, Built-in Features, Fireplace
- Walk-In Closet: Carpet, Ceiling Fan(s), Cathedral/Vaulted Ceiling, Granite Counters, Hardwood, Kitchen Island, Pantry, Built-in Features, Fireplace
- Double Vanity
- Bathtub with Shower
Home Security
- Storm Doors
- Fire and Smoke Detector
Schools
- Scarborough Elementary School
- Olathe South High School
Utilities
- Cooling Available
- Forced Air Heating System
- Heat Pump System
Additional Features
- Enclosed patio or porch
- 7,866 Sq Ft Lot
- City Lot
Community Details
- Southdowns Subdivision
Listing and Financial Details
- Exclusions: Humidifier,H2O softner
- Assessor Parcel Number DP70800000 0126
Ownership History
Purchase Details
Home Financials for this Owner
Home Financials are based on the most recent Mortgage that was taken out on this home.Similar Homes in Olathe, KS
Home Values in the Area
Average Home Value in this Area
Purchase History
| Date | Buyer | Sale Price | Title Company |
|---|---|---|---|
| Stricklin Joseph Gordon | -- | First American Title |
Mortgage History
| Date | Status | Borrower | Loan Amount |
|---|---|---|---|
| Open | Stricklin Joseph Gordon | $230,971 | |
| Closed | Stricklin Joseph Gordon | $243,025 | |
| Previous Owner | King Kenneth M | $145,000 | |
| Previous Owner | King Kenneth M | $129,500 | |
| Previous Owner | King Kenneth M | $138,600 | |
| Previous Owner | King Kenneth M | $30,000 |
Property History
| Date | Event | Price | Change | Sq Ft Price |
|---|---|---|---|---|
| 04/04/2017 04/04/17 | Sold | -- | -- | -- |
| 02/19/2017 02/19/17 | Pending | -- | -- | -- |
| 02/09/2017 02/09/17 | For Sale | $249,950 | -- | $113 / Sq Ft |
Tax History Compared to Growth
Tax History
| Year | Tax Paid | Tax Assessment Tax Assessment Total Assessment is a certain percentage of the fair market value that is determined by local assessors to be the total taxable value of land and additions on the property. | Land | Improvement |
|---|---|---|---|---|
| 2024 | $4,600 | $40,986 | $8,209 | $32,777 |
| 2023 | $4,289 | $37,478 | $6,840 | $30,638 |
| 2022 | $3,999 | $34,005 | $5,950 | $28,055 |
| 2021 | $3,913 | $31,671 | $5,950 | $25,721 |
| 2020 | $3,896 | $31,245 | $5,950 | $25,295 |
| 2019 | $3,656 | $29,141 | $4,958 | $24,183 |
| 2018 | $0 | $29,130 | $4,960 | $24,170 |
| 2017 | $2,894 | $22,736 | $4,316 | $18,420 |
| 2016 | $2,571 | $20,746 | $4,316 | $16,430 |
| 2015 | $2,440 | $19,711 | $4,316 | $15,395 |
| 2013 | -- | $18,435 | $4,316 | $14,119 |
Agents Affiliated with this Home
-
Jim Thorup
J
Seller's Agent in 2017
Jim Thorup
Realty Executives
18 in this area
34 Total Sales
-
Jerry Shreve
J
Buyer's Agent in 2017
Jerry Shreve
ACTION REALTY COMPANY
(660) 238-7176
19 Total Sales
Map
Source: Heartland MLS
MLS Number: 2029163
APN: DP70800000-0126
- 1329 E 154th Terrace
- 1421 E 155th St
- 2133 S Stagecoach Dr
- 15595 S Ridgeview Rd
- 15403 S Hillside St
- 15753 S Lindenwood Dr
- 18461 W 157th St
- 17553 W 158th St
- 17940 W 158th Ct
- 1912 E 153rd Terrace
- 2205 S Kenwood St
- 15730 S Brentwood St Unit 2602
- 15730 S Brentwood St Unit 2600
- 15778 S Brentwood St Unit 2802
- 2105 S Scarborough St
- 18125 W 159th Terrace
- 16754 W 156th Terrace
- 2021 E 151st Terrace
- 15903 S Lindenwood Dr
- 15905 S Lindenwood Dr
- 1345 E 154th Terrace
- 1341 E 154th Terrace
- 1349 E 154th Terrace
- 2245 S Lennox Dr
- 1428 E 155th St
- 1337 E 154th Terrace
- 2255 S Lennox Dr
- 1344 E 154th Terrace
- 1424 E 155th St
- 1340 E 154th Terrace
- 1348 E 154th Terrace
- 1333 E 154th Terrace
- 1336 E 154th Terrace
- 1412 E 155th St
- 2234 S Lennox Dr
- 2214 S Lennox Dr
- 1352 E 154th Terrace
- 2244 S Lennox Dr
- 2224 S Lennox Dr
- 1332 E 154th Terrace
