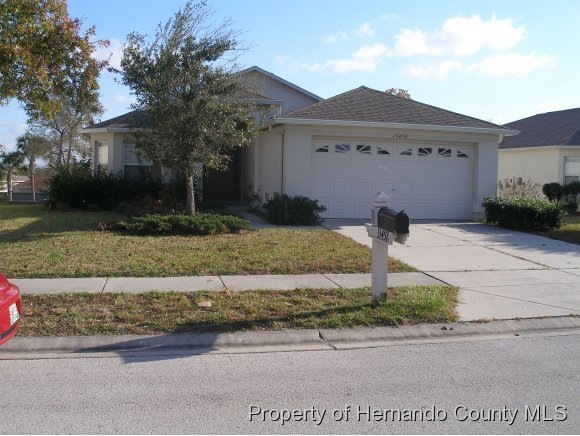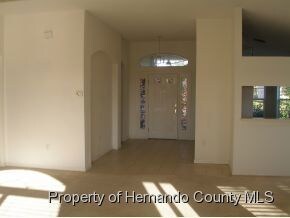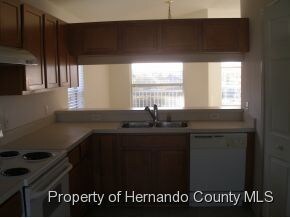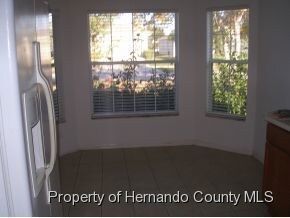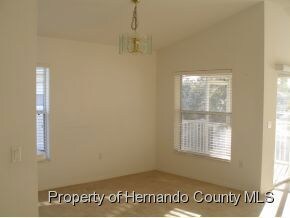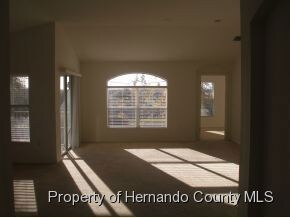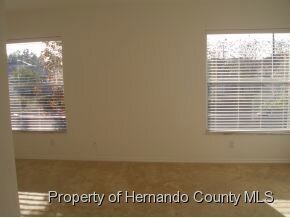
13452 Teaberry Ln Spring Hill, FL 34609
Estimated Value: $286,456 - $313,000
Highlights
- Gated Community
- Contemporary Architecture
- Community Pool
- Clubhouse
- Marble Flooring
- 2 Car Attached Garage
About This Home
As of April 2012APPROVED SHORT SALE AT $67,000. Buyer walked come take a look at this short sale. Enter this 3 bedroom, 2 bath and 2 car garage home through a large foyer that opens to the great room. Eat in kitchen with bay window and separate dining area. 2nd bedroom could be used as an office right off the great room. Niches or plant shelves in all rooms. Laundry Room. Screened in porch. Located in the gated community of Sterling Hill and is being offered as a short sale. Minutes from the Suncoast Parkway.
Last Agent to Sell the Property
Century 21 Alliance Realty License #423570 Listed on: 03/31/2012

Last Buyer's Agent
Sherri Jessen
Century 21 Alliance Realty License #BK533895
Home Details
Home Type
- Single Family
Year Built
- Built in 2005
Lot Details
- Lot Dimensions are 60 x 110
- Property is zoned PDP, Planned Development Project
HOA Fees
- $11 Monthly HOA Fees
Parking
- 2 Car Attached Garage
Home Design
- Contemporary Architecture
- Concrete Siding
- Block Exterior
- Stucco Exterior
Interior Spaces
- 1,708 Sq Ft Home
- 1-Story Property
- Fire and Smoke Detector
Kitchen
- Electric Oven
- Microwave
- Dishwasher
- Disposal
Flooring
- Carpet
- Marble
- Tile
Bedrooms and Bathrooms
- 3 Bedrooms
- Split Bedroom Floorplan
- Walk-In Closet
- 2 Full Bathrooms
- No Tub in Bathroom
Laundry
- Dryer
- Washer
Schools
- Spring Hill Elementary School
- Powell Middle School
- Central High School
Utilities
- Central Heating and Cooling System
- Cable TV Available
Additional Features
- Patio
- Design Review Required
Listing and Financial Details
- Short Sale
- Legal Lot and Block 0080 / 0120
- Assessor Parcel Number R2231809360101200080
Community Details
Overview
- Sterling Hill Ph1a Subdivision
- The community has rules related to commercial vehicles not allowed, deed restrictions, no recreational vehicles or boats
Recreation
- Community Pool
Additional Features
- Clubhouse
- Gated Community
Ownership History
Purchase Details
Purchase Details
Home Financials for this Owner
Home Financials are based on the most recent Mortgage that was taken out on this home.Purchase Details
Purchase Details
Home Financials for this Owner
Home Financials are based on the most recent Mortgage that was taken out on this home.Similar Homes in Spring Hill, FL
Home Values in the Area
Average Home Value in this Area
Purchase History
| Date | Buyer | Sale Price | Title Company |
|---|---|---|---|
| Lucas Caroline | -- | Attorney | |
| Pozsgai Jules | $67,000 | Attorney | |
| Pozsgai Jules | -- | Attorney | |
| Yi Hua | $194,000 | North American Title Co |
Mortgage History
| Date | Status | Borrower | Loan Amount |
|---|---|---|---|
| Previous Owner | Chen Ji Yue | $151,000 | |
| Previous Owner | Yi Hua | $155,200 |
Property History
| Date | Event | Price | Change | Sq Ft Price |
|---|---|---|---|---|
| 04/27/2012 04/27/12 | Sold | $67,000 | -4.1% | $39 / Sq Ft |
| 02/21/2012 02/21/12 | Pending | -- | -- | -- |
| 12/19/2011 12/19/11 | For Sale | $69,900 | -- | $41 / Sq Ft |
Tax History Compared to Growth
Tax History
| Year | Tax Paid | Tax Assessment Tax Assessment Total Assessment is a certain percentage of the fair market value that is determined by local assessors to be the total taxable value of land and additions on the property. | Land | Improvement |
|---|---|---|---|---|
| 2024 | $5,568 | $189,096 | -- | -- |
| 2023 | $5,568 | $171,905 | $0 | $0 |
| 2022 | $5,208 | $156,277 | $0 | $0 |
| 2021 | $4,621 | $142,070 | $15,257 | $126,813 |
| 2020 | $4,314 | $130,897 | $15,257 | $115,640 |
| 2019 | $4,250 | $124,490 | $15,257 | $109,233 |
| 2018 | $1,705 | $112,886 | $14,866 | $98,020 |
| 2017 | $3,570 | $99,589 | $14,866 | $84,723 |
| 2016 | $3,487 | $95,721 | $0 | $0 |
| 2015 | $3,286 | $79,402 | $0 | $0 |
| 2014 | $2,951 | $72,184 | $0 | $0 |
Agents Affiliated with this Home
-
Marilyn Pearson-Adams

Seller's Agent in 2012
Marilyn Pearson-Adams
Century 21 Alliance Realty
(352) 686-0000
8 in this area
33 Total Sales
-
S
Buyer's Agent in 2012
Sherri Jessen
Century 21 Alliance Realty
Map
Source: Hernando County Association of REALTORS®
MLS Number: 2131763
APN: R09-223-18-3601-0120-0080
- 4490 Ayrshire Dr
- 5011 Glenburne Dr
- 4330 Crosswhite Ct
- 4317 Knollcrest Ct
- 13793 Dunwoody Dr
- 5357 Greystone Dr
- 5165 Greystone Dr
- 4909 Larkenheath Dr
- 13304 Mandalay Place
- 4321 High Ridge Ave
- 4656 Copper Hill Dr
- 13270 Lauren Dr
- 5189 Brackenwood Dr
- 12663 Eddington Rd
- 5525 Thorngrove Way
- 12478 Prescott St
- 13029 Haverhill Dr
- 4421 Larkenheath Dr
- 14157 Leybourne Way
- 12563 Eddington Rd
- 13452 Teaberry Ln
- 13474 Teaberry Ln
- 13430 Teaberry Ln
- 13408 Teaberry Ln
- 13498 Teaberry Ln
- 13453 Teaberry Ln
- 13386 Teaberry Ln
- 13520 Teaberry Ln
- 13475 Teaberry Ln
- 13499 Teaberry Ln
- 13409 Teaberry Ln
- 13362 Teaberry Ln
- 13542 Teaberry Ln
- 4566 Glenburne Dr
- 13521 Teaberry Ln
- 4545 4545 Birchfield Loop
- 13387 Teaberry Ln
- 4501 Birchfield Loop
- 13566 Teaberry Ln
- 13336 Teaberry Ln
