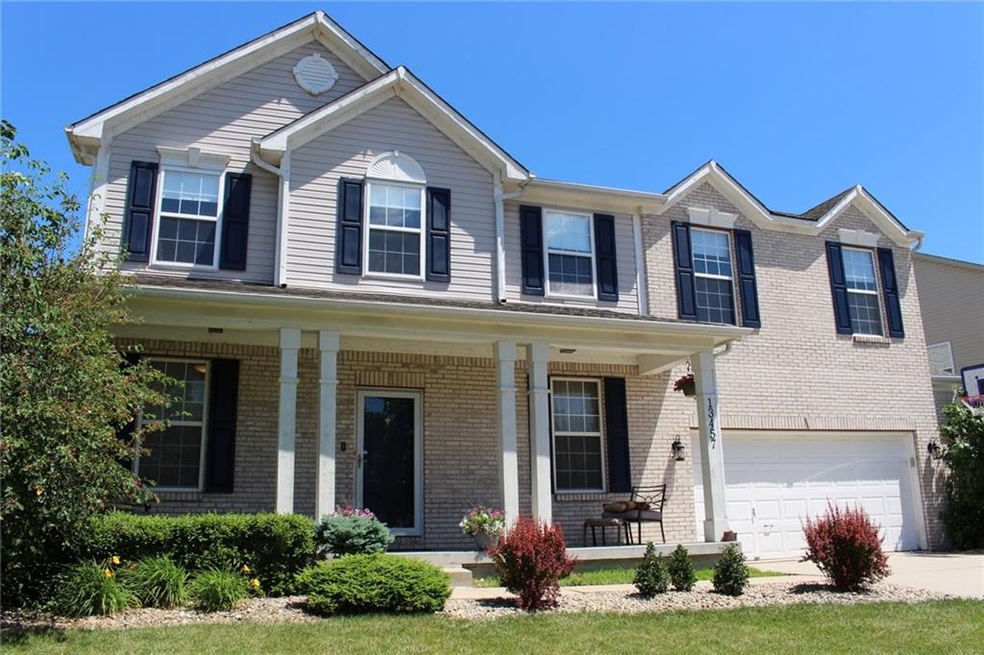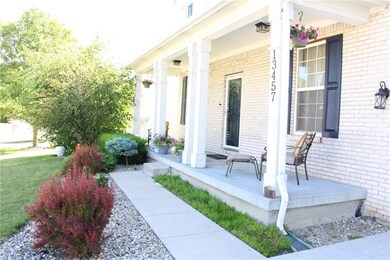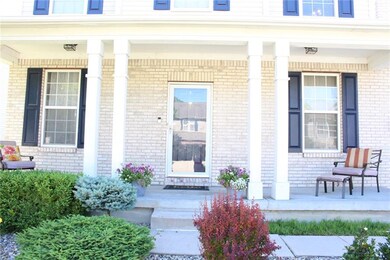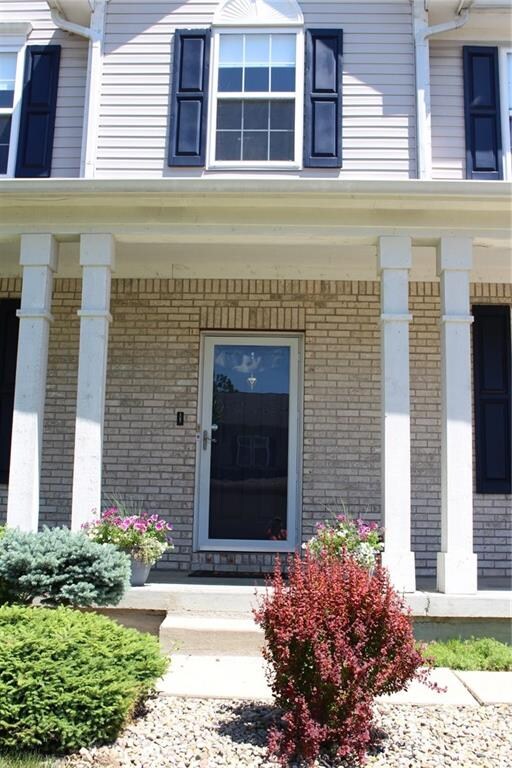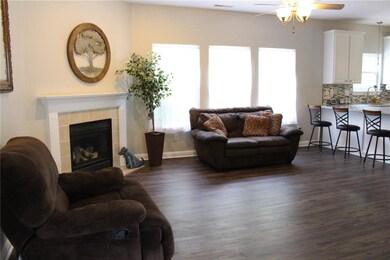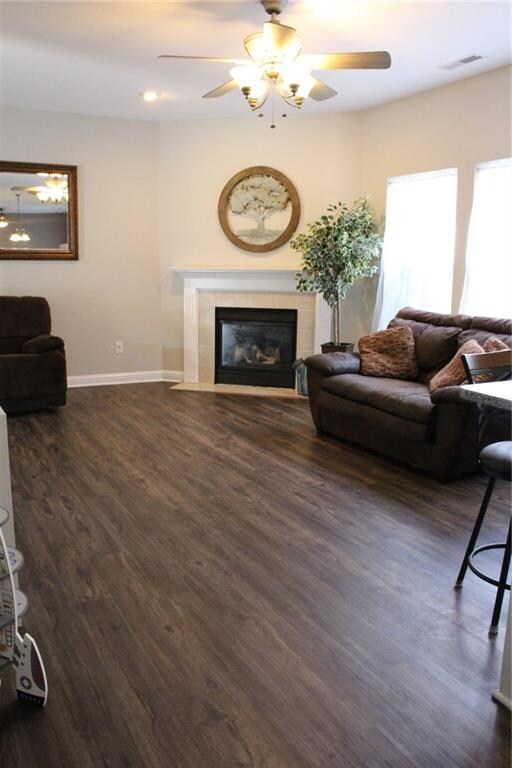
13457 Creektree Ln Fishers, IN 46038
New Britton NeighborhoodHighlights
- Traditional Architecture
- 2 Car Attached Garage
- Walk-In Closet
- Cumberland Road Elementary School Rated A
- Woodwork
- Shed
About This Home
As of August 2020This beautiful home has been meticulously maintained! Sellers have prepared this home with fresh paint, quartz countertops, new carpet, windows replaced & shutters painted-all in 6/2020! This home is truly move-in ready! Don’t miss your opportunity to relax on the spacious stamped concrete patio while watching the kiddos/pets play in the fenced rear yard. Open and inviting main level updated with engineered hardwood flooring great for entertaining. Loft upstairs situated between the bedrooms makes it a great meeting area for the family to watch movies or play games. Partially finished basement is now play room & work-out rooms and could quickly be finished for guest room or teen space!
Last Agent to Sell the Property
F.C. Tucker Company License #RB14046703 Listed on: 06/12/2020

Last Buyer's Agent
Eric Forney
Keller Williams Indy Metro W

Home Details
Home Type
- Single Family
Est. Annual Taxes
- $2,650
Year Built
- Built in 2001
Lot Details
- 9,583 Sq Ft Lot
- Back Yard Fenced
Parking
- 2 Car Attached Garage
- Driveway
Home Design
- Traditional Architecture
- Concrete Perimeter Foundation
- Vinyl Construction Material
Interior Spaces
- 2-Story Property
- Woodwork
- Gas Log Fireplace
- Vinyl Clad Windows
- Window Screens
- Family Room with Fireplace
- Unfinished Basement
- Basement Lookout
- Attic Access Panel
- Fire and Smoke Detector
Kitchen
- Gas Oven
- Built-In Microwave
- Dishwasher
- Disposal
Bedrooms and Bathrooms
- 4 Bedrooms
- Walk-In Closet
Laundry
- Dryer
- Washer
Outdoor Features
- Shed
- Playground
Utilities
- Forced Air Heating and Cooling System
- Heating System Uses Gas
- Gas Water Heater
- Cable TV Available
Community Details
- Association fees include insurance, maintenance, nature area, parkplayground, pool
- Sweet Briar North Subdivision
- Property managed by Kirkpatrick
- The community has rules related to covenants, conditions, and restrictions
Listing and Financial Details
- Assessor Parcel Number 291129022006000020
Ownership History
Purchase Details
Home Financials for this Owner
Home Financials are based on the most recent Mortgage that was taken out on this home.Purchase Details
Home Financials for this Owner
Home Financials are based on the most recent Mortgage that was taken out on this home.Purchase Details
Home Financials for this Owner
Home Financials are based on the most recent Mortgage that was taken out on this home.Purchase Details
Home Financials for this Owner
Home Financials are based on the most recent Mortgage that was taken out on this home.Purchase Details
Home Financials for this Owner
Home Financials are based on the most recent Mortgage that was taken out on this home.Purchase Details
Similar Homes in Fishers, IN
Home Values in the Area
Average Home Value in this Area
Purchase History
| Date | Type | Sale Price | Title Company |
|---|---|---|---|
| Warranty Deed | -- | Mtc | |
| Warranty Deed | -- | None Available | |
| Interfamily Deed Transfer | -- | Chicago Title Insurance Co | |
| Warranty Deed | -- | -- | |
| Corporate Deed | -- | -- | |
| Limited Warranty Deed | -- | -- |
Mortgage History
| Date | Status | Loan Amount | Loan Type |
|---|---|---|---|
| Open | $275,500 | New Conventional | |
| Previous Owner | $181,600 | New Conventional | |
| Previous Owner | $168,750 | New Conventional | |
| Previous Owner | $159,200 | Balloon | |
| Previous Owner | $177,000 | Purchase Money Mortgage | |
| Closed | $10,000 | No Value Available |
Property History
| Date | Event | Price | Change | Sq Ft Price |
|---|---|---|---|---|
| 08/05/2020 08/05/20 | Sold | $290,000 | +0.3% | $79 / Sq Ft |
| 06/18/2020 06/18/20 | Pending | -- | -- | -- |
| 06/17/2020 06/17/20 | For Sale | $289,000 | 0.0% | $79 / Sq Ft |
| 06/13/2020 06/13/20 | Pending | -- | -- | -- |
| 06/12/2020 06/12/20 | For Sale | $289,000 | +27.3% | $79 / Sq Ft |
| 12/16/2013 12/16/13 | Sold | $227,000 | -1.3% | $62 / Sq Ft |
| 11/26/2013 11/26/13 | Pending | -- | -- | -- |
| 11/12/2013 11/12/13 | For Sale | $229,900 | -- | $63 / Sq Ft |
Tax History Compared to Growth
Tax History
| Year | Tax Paid | Tax Assessment Tax Assessment Total Assessment is a certain percentage of the fair market value that is determined by local assessors to be the total taxable value of land and additions on the property. | Land | Improvement |
|---|---|---|---|---|
| 2024 | $4,461 | $414,900 | $48,700 | $366,200 |
| 2023 | $4,496 | $390,400 | $48,700 | $341,700 |
| 2022 | $3,284 | $334,700 | $48,700 | $286,000 |
| 2021 | $3,284 | $276,900 | $48,700 | $228,200 |
| 2020 | $3,164 | $266,300 | $48,700 | $217,600 |
| 2019 | $2,935 | $247,800 | $35,700 | $212,100 |
| 2018 | $2,649 | $225,800 | $35,700 | $190,100 |
| 2017 | $2,510 | $219,100 | $35,700 | $183,400 |
| 2016 | $2,386 | $211,700 | $35,700 | $176,000 |
| 2014 | $2,053 | $197,600 | $37,500 | $160,100 |
| 2013 | $2,053 | $195,300 | $37,500 | $157,800 |
Agents Affiliated with this Home
-
Brenda Cook

Seller's Agent in 2020
Brenda Cook
F.C. Tucker Company
(317) 945-7463
5 in this area
97 Total Sales
-
E
Buyer's Agent in 2020
Eric Forney
Keller Williams Indy Metro W
-
Gary Ruble

Seller's Agent in 2013
Gary Ruble
Keller Williams Indy Metro NE
(317) 407-3667
5 in this area
138 Total Sales
Map
Source: MIBOR Broker Listing Cooperative®
MLS Number: MBR21718258
APN: 29-11-29-022-006.000-020
- 10150 Beresford Ct
- 13068 Lamarque Place
- 10443 Ringtail Place
- 10539 Ross Crossing
- 12974 Shandon Ln
- 12956 Shandon Ln
- 9833 Parkshore Dr
- 10306 Tybalt Dr
- 9635 Shasta Dr
- 10047 Perlita Place
- 13910 Brightwater Dr
- 13911 Naples Dr
- 12743 Locksley Place
- 12854 Longleaf Ln
- 12922 St Andrews
- 10376 Alice Ct
- 10796 Trailwood Dr
- 9689 Exchange St
- 13879 Meadow Grass Way
- 9664 Legare St Unit 2601
