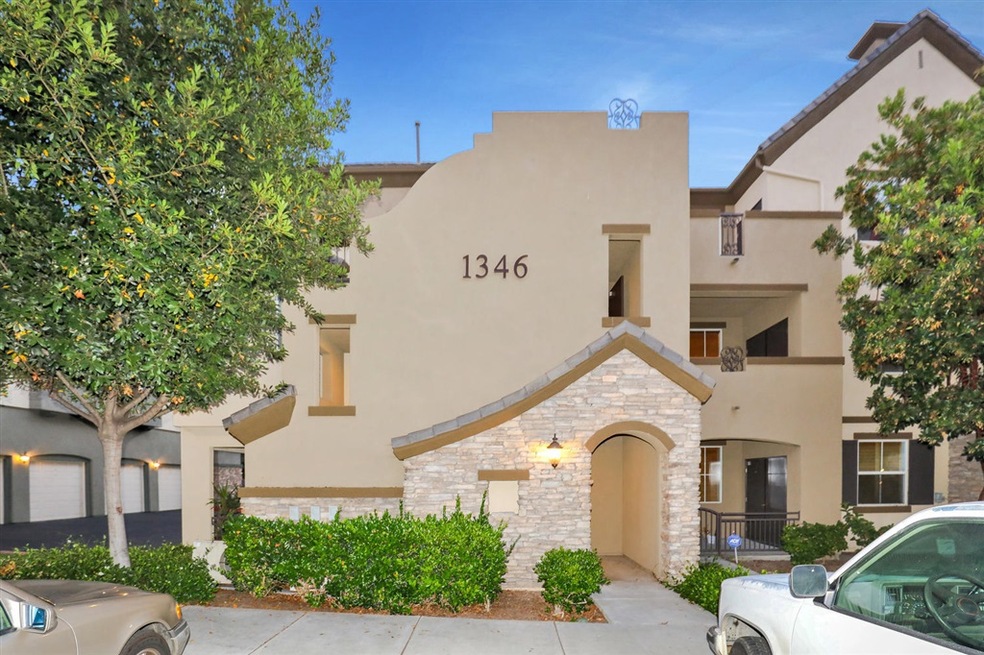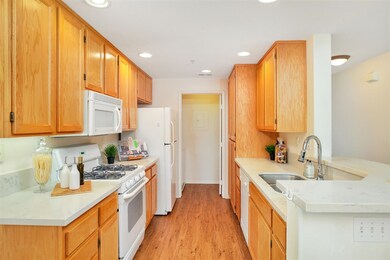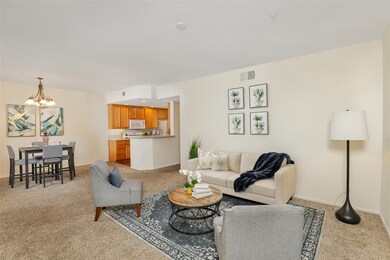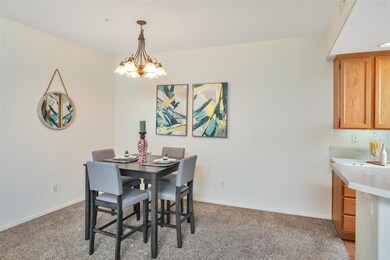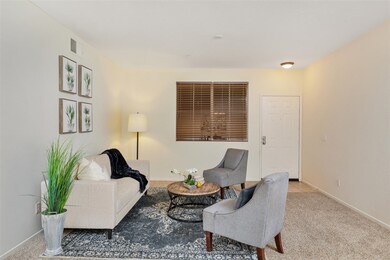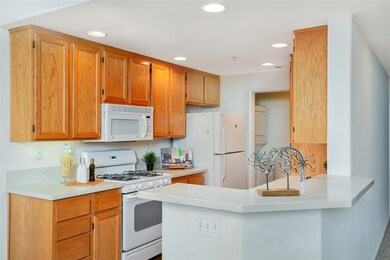
1346 Nicolette Ave Unit 1226 Chula Vista, CA 91913
Otay Ranch NeighborhoodHighlights
- Fitness Center
- Spa
- Sport Court
- Veterans Elementary School Rated A-
- Mediterranean Architecture
- Enclosed patio or porch
About This Home
As of May 2025FHA & VA Approved! Beautiful 2nd Floor: 3 bedroom, 2 bath home in Mer Soleil! Home has been tastefully remodeled. Brand new Stainless Steel appliances. Home features an open floor plan, laundry room off of the kitchen, newer new quartz counter tops, carpeting throughout the living areas, & vinyl planks in kitchen & baths. Mer Soleil has a refreshing pool & spa, clubhouse, gym,. Also features balcony and 1-car garage with 1 assigned parking space. Ample-sized patio for relaxation or entertaining. Kitchen & baths feature beautiful quartz counters. Well-maintained condo is an ideal location: within walking distance to schools & parks - Otay Ranch's private parks' amenities include tot lots, picnic areas, & grassy fields; plenty of restaurants & shops can be reached within minutes; & only a short 7.5 mi. to San Diego makes commuting a breeze. Up to two (2) pets (one dog and one cat) are permitted (no greater than a combined weight of 75 lbs.) per HOA. Home comes with assigned space #1226 and detached garage #J. It is just steps from the convenient Santa Venetia commuter bus station with an express bus to downtown San Diego.. Neighborhoods: Otay Ranch Complex Features: ,,,,,,, Equipment: Dryer,Garage Door Opener, Range/Oven, Washer Other Fees: 45 Sewer: Sewer Connected Topography: LL
Last Buyer's Agent
Daniel Beer
EXP Realty of California, Inc. License #01504952

Property Details
Home Type
- Condominium
Est. Annual Taxes
- $7,177
Year Built
- Built in 2006 | Remodeled
HOA Fees
- $220 Monthly HOA Fees
Parking
- 1 Open Parking Space
- 1 Car Garage
- Parking Available
- Assigned Parking
Home Design
- Mediterranean Architecture
- Turnkey
- Stone Siding
- Stucco
Interior Spaces
- 1,315 Sq Ft Home
- 1-Story Property
- Entryway
- Living Room
- Dining Room
- Carpet
Kitchen
- Microwave
- Dishwasher
- Disposal
Bedrooms and Bathrooms
- 3 Bedrooms
- 2 Full Bathrooms
Laundry
- Laundry Room
- Gas Dryer Hookup
Home Security
Outdoor Features
- Spa
- Enclosed patio or porch
Utilities
- Forced Air Heating and Cooling System
- Heating System Uses Natural Gas
- Gas Water Heater
Listing and Financial Details
- Assessor Parcel Number 6430514309
Community Details
Overview
- 203 Units
- Mer Soleil Association, Phone Number (800) 842-8558
- Mer Soliel
Recreation
- Sport Court
- Community Playground
- Fitness Center
- Community Pool
- Community Spa
Pet Policy
- Pet Restriction
- Pet Size Limit
Security
- Carbon Monoxide Detectors
- Fire and Smoke Detector
- Fire Sprinkler System
Ownership History
Purchase Details
Home Financials for this Owner
Home Financials are based on the most recent Mortgage that was taken out on this home.Purchase Details
Home Financials for this Owner
Home Financials are based on the most recent Mortgage that was taken out on this home.Purchase Details
Purchase Details
Home Financials for this Owner
Home Financials are based on the most recent Mortgage that was taken out on this home.Purchase Details
Home Financials for this Owner
Home Financials are based on the most recent Mortgage that was taken out on this home.Similar Homes in the area
Home Values in the Area
Average Home Value in this Area
Purchase History
| Date | Type | Sale Price | Title Company |
|---|---|---|---|
| Grant Deed | $610,000 | Monarch Title | |
| Grant Deed | $392,500 | Stewart Title Of Ca Inc | |
| Grant Deed | -- | None Available | |
| Grant Deed | $315,000 | Title365 Company | |
| Grant Deed | $355,000 | Chicago Title Co |
Mortgage History
| Date | Status | Loan Amount | Loan Type |
|---|---|---|---|
| Open | $598,951 | FHA | |
| Previous Owner | $400,836 | VA | |
| Previous Owner | $305,000 | Commercial | |
| Previous Owner | $70,980 | Credit Line Revolving | |
| Previous Owner | $283,920 | New Conventional |
Property History
| Date | Event | Price | Change | Sq Ft Price |
|---|---|---|---|---|
| 05/01/2025 05/01/25 | Sold | $610,000 | +2.0% | $464 / Sq Ft |
| 03/25/2025 03/25/25 | Pending | -- | -- | -- |
| 03/19/2025 03/19/25 | For Sale | $598,300 | +52.5% | $455 / Sq Ft |
| 09/13/2019 09/13/19 | Sold | $392,400 | +0.6% | $298 / Sq Ft |
| 08/14/2019 08/14/19 | Pending | -- | -- | -- |
| 08/01/2019 08/01/19 | For Sale | $389,900 | 0.0% | $297 / Sq Ft |
| 05/16/2017 05/16/17 | Rented | $2,125 | 0.0% | -- |
| 05/16/2017 05/16/17 | For Rent | $2,125 | 0.0% | -- |
| 05/12/2017 05/12/17 | Sold | $315,000 | -4.3% | $240 / Sq Ft |
| 04/19/2017 04/19/17 | Pending | -- | -- | -- |
| 04/11/2017 04/11/17 | Price Changed | $329,000 | -6.0% | $250 / Sq Ft |
| 04/01/2017 04/01/17 | For Sale | $350,000 | -- | $266 / Sq Ft |
Tax History Compared to Growth
Tax History
| Year | Tax Paid | Tax Assessment Tax Assessment Total Assessment is a certain percentage of the fair market value that is determined by local assessors to be the total taxable value of land and additions on the property. | Land | Improvement |
|---|---|---|---|---|
| 2025 | $7,177 | $429,141 | $260,346 | $168,795 |
| 2024 | $7,177 | $420,728 | $255,242 | $165,486 |
| 2023 | $7,224 | $412,480 | $250,238 | $162,242 |
| 2022 | $7,037 | $404,393 | $245,332 | $159,061 |
| 2021 | $6,872 | $396,465 | $240,522 | $155,943 |
| 2020 | $6,736 | $392,400 | $238,056 | $154,344 |
| 2019 | $5,968 | $327,725 | $198,820 | $128,905 |
| 2018 | $5,959 | $321,300 | $194,922 | $126,378 |
| 2017 | $5,618 | $300,000 | $182,000 | $118,000 |
| 2016 | $5,083 | $260,000 | $158,000 | $102,000 |
| 2015 | $5,015 | $260,000 | $158,000 | $102,000 |
| 2014 | $4,443 | $220,000 | $134,000 | $86,000 |
Agents Affiliated with this Home
-
Derek Lundgren

Seller's Agent in 2025
Derek Lundgren
LPT Realty,Inc
(858) 220-9543
3 in this area
110 Total Sales
-
Cely Rosenheim

Buyer's Agent in 2025
Cely Rosenheim
Big Block Realty, Inc
(619) 787-8596
1 in this area
10 Total Sales
-
Brian Yui

Seller's Agent in 2019
Brian Yui
houserebate.com
(760) 576-4580
4 in this area
36 Total Sales
-
D
Buyer's Agent in 2019
Daniel Beer
EXP Realty of California, Inc.
-
Brian Y
B
Seller's Agent in 2017
Brian Y
Wellsford Realty
(888) 592-8632
1 in this area
8 Total Sales
-
Boni Buscemi

Seller's Agent in 2017
Boni Buscemi
Professional Realty Services
(858) 382-4101
1 in this area
24 Total Sales
Map
Source: California Regional Multiple Listing Service (CRMLS)
MLS Number: 190042531
APN: 643-051-43-09
- 1875 Baudouin Place Unit 1726
- 1875 Baudouin Place Unit 1722
- 1875 Baudouin Place Unit 1731
- 1344 Paizay Place Unit 736
- 1894 Lorient Place Unit 2535
- 1894 Lorient Place Unit 2513
- 1347 Vallejo Mills St
- 1376 Normandy Dr
- 1295 Haglar Way Unit 1
- 1430 Vallejo Mills St
- 1295 Blue Jean Way Unit 2
- 1383 Oakpoint Ave
- 1457 Normandy Dr
- 1297 Fools Gold Way Unit 4
- 1285 Fools Gold Way Unit 2
- 1915 Caminito de la Cruz
- 1880 Platte River Ln Unit 1
- 1444 Wooden Valley St
- 1450 Oakpoint Ave
- 1948 Caminito de la Cruz
