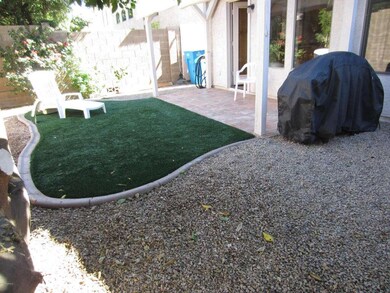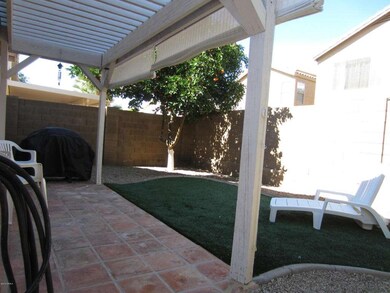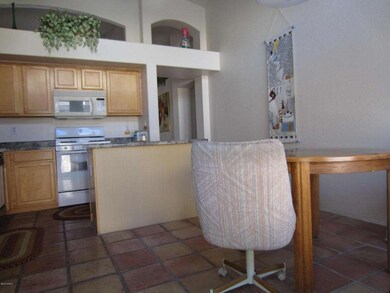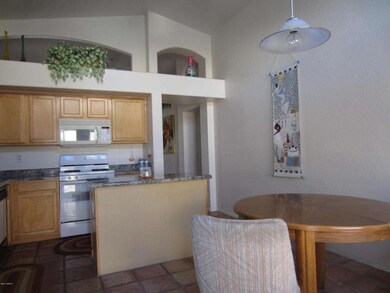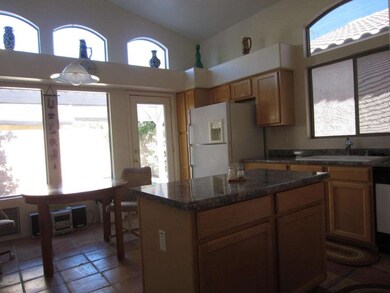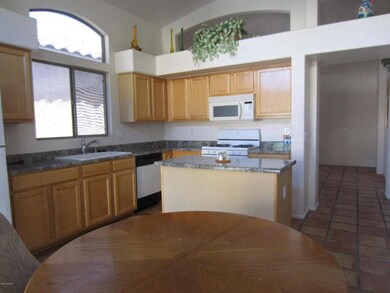
1346 W Escuda Rd Phoenix, AZ 85027
North Central Phoenix NeighborhoodEstimated Value: $373,000 - $402,000
Highlights
- Heated Spa
- Vaulted Ceiling
- Eat-In Kitchen
- Contemporary Architecture
- Covered patio or porch
- Double Pane Windows
About This Home
As of March 2015Super Clean and Ready for you to move in and love. Split 3 bedroom, 2 bath home in a wonderful neighborhood. Home has tile throughout with carpet in the bedrooms. Gas head and stove for warm nights and great cooking. Plant shelves, kitchen island, inside laundry, sun screens and great security door. Pagoda style covered patio in backyard with artificial grass for easy care. Ready to go orange tree for sweet juice in the morning. This home is calling all buyers now.
Last Agent to Sell the Property
Brenda Sanford
Sun Canyon Realty License #SA532798000 Listed on: 02/13/2015
Home Details
Home Type
- Single Family
Est. Annual Taxes
- $815
Year Built
- Built in 1997
Lot Details
- 3,500 Sq Ft Lot
- Block Wall Fence
- Artificial Turf
Parking
- 2 Open Parking Spaces
- 1 Car Garage
Home Design
- Contemporary Architecture
- Wood Frame Construction
- Tile Roof
- Stucco
Interior Spaces
- 1,304 Sq Ft Home
- 1-Story Property
- Vaulted Ceiling
- Ceiling Fan
- Double Pane Windows
- Solar Screens
Kitchen
- Eat-In Kitchen
- Breakfast Bar
- Gas Cooktop
- Built-In Microwave
- Dishwasher
Flooring
- Carpet
- Tile
Bedrooms and Bathrooms
- 3 Bedrooms
- Walk-In Closet
- Primary Bathroom is a Full Bathroom
- 2 Bathrooms
- Dual Vanity Sinks in Primary Bathroom
Laundry
- Laundry in unit
- Dryer
- Washer
Pool
- Heated Spa
- Heated Pool
Outdoor Features
- Covered patio or porch
Schools
- Deer Valley Middle School
- Barry Goldwater High School
Utilities
- Refrigerated Cooling System
- Heating System Uses Natural Gas
- High Speed Internet
- Cable TV Available
Listing and Financial Details
- Tax Lot 52
- Assessor Parcel Number 209-23-445
Community Details
Overview
- Property has a Home Owners Association
- Deer Valley Sunrise Association, Phone Number (602) 437-4777
- Built by DeHaven
- Deer Valley Sunrise Subdivision
- FHA/VA Approved Complex
Recreation
- Heated Community Pool
- Community Spa
Ownership History
Purchase Details
Home Financials for this Owner
Home Financials are based on the most recent Mortgage that was taken out on this home.Purchase Details
Home Financials for this Owner
Home Financials are based on the most recent Mortgage that was taken out on this home.Purchase Details
Home Financials for this Owner
Home Financials are based on the most recent Mortgage that was taken out on this home.Purchase Details
Home Financials for this Owner
Home Financials are based on the most recent Mortgage that was taken out on this home.Purchase Details
Home Financials for this Owner
Home Financials are based on the most recent Mortgage that was taken out on this home.Purchase Details
Home Financials for this Owner
Home Financials are based on the most recent Mortgage that was taken out on this home.Similar Homes in the area
Home Values in the Area
Average Home Value in this Area
Purchase History
| Date | Buyer | Sale Price | Title Company |
|---|---|---|---|
| Santos Marcos | $165,000 | First American Title | |
| The Terry Lee Haver Irrevocable Trust | -- | None Available | |
| Haver Terry L | $115,000 | Transnation Title Insurance | |
| Dalton Charles Brady | $100,000 | Stewart Title & Trust | |
| Lijewski Linda J | $87,751 | First American Title | |
| Deer Valley Sunrise Llc | $10,000 | First American Title |
Mortgage History
| Date | Status | Borrower | Loan Amount |
|---|---|---|---|
| Open | Santos Marcos | $120,000 | |
| Previous Owner | Haver Terry L | $60,000 | |
| Previous Owner | Haver Terry | $95,000 | |
| Previous Owner | Haver Terry L | $95,200 | |
| Previous Owner | Dalton Charles Brady | $97,000 | |
| Previous Owner | Lijewski Linda J | $87,000 | |
| Previous Owner | Deer Valley Sunrise Llc | $63,750 |
Property History
| Date | Event | Price | Change | Sq Ft Price |
|---|---|---|---|---|
| 03/31/2015 03/31/15 | Sold | $165,000 | -2.9% | $127 / Sq Ft |
| 03/01/2015 03/01/15 | Pending | -- | -- | -- |
| 02/13/2015 02/13/15 | For Sale | $170,000 | -- | $130 / Sq Ft |
Tax History Compared to Growth
Tax History
| Year | Tax Paid | Tax Assessment Tax Assessment Total Assessment is a certain percentage of the fair market value that is determined by local assessors to be the total taxable value of land and additions on the property. | Land | Improvement |
|---|---|---|---|---|
| 2025 | $1,146 | $13,320 | -- | -- |
| 2024 | $1,127 | $12,686 | -- | -- |
| 2023 | $1,127 | $26,570 | $5,310 | $21,260 |
| 2022 | $1,085 | $20,570 | $4,110 | $16,460 |
| 2021 | $1,134 | $18,760 | $3,750 | $15,010 |
| 2020 | $1,113 | $17,450 | $3,490 | $13,960 |
| 2019 | $1,079 | $16,080 | $3,210 | $12,870 |
| 2018 | $1,041 | $14,450 | $2,890 | $11,560 |
| 2017 | $1,005 | $12,750 | $2,550 | $10,200 |
| 2016 | $949 | $12,100 | $2,420 | $9,680 |
| 2015 | $847 | $11,960 | $2,390 | $9,570 |
Agents Affiliated with this Home
-

Seller's Agent in 2015
Brenda Sanford
Sun Canyon Realty
-
Manoj Nagalla

Buyer's Agent in 2015
Manoj Nagalla
HomeSmart Realty
(480) 544-7859
6 Total Sales
Map
Source: Arizona Regional Multiple Listing Service (ARMLS)
MLS Number: 5236441
APN: 209-23-445
- 1215 W Wahalla Ln
- 19820 N 13th Ave Unit 255
- 19820 N 13th Ave Unit 282
- 19820 N 13th Ave Unit 241
- 19820 N 13th Ave Unit 226
- 1219 W Marco Polo Rd
- 20053 N 15th Dr
- 1444 W Wickieup Ln
- 1202 W Wickieup Ln
- 1545 W Marco Polo Rd
- 19604 N 13th Ave
- 820 W Hononegh Dr
- 702 W Sequoia Dr
- 1720 W Behrend Dr
- 1019 W Mohawk Ln
- 20250 N 6th Dr Unit 3
- 1449 W Mohawk Ln
- 908 W Mohawk Ln
- 420 W Yukon Dr Unit 8
- 420 W Yukon Dr Unit 4
- 1346 W Escuda Rd
- 1342 W Escuda Rd
- 1350 W Escuda Rd
- 1338 W Escuda Rd
- 1354 W Escuda Rd
- 1334 W Escuda Rd
- 1358 W Escuda Rd
- 1341 W Menadota Dr
- 1343 W Escuda Rd
- 1347 W Escuda Rd
- 1345 W Menadota Dr
- 1349 W Menadota Dr
- 1330 W Escuda Rd
- 1337 W Menadota Dr
- 1353 W Menadota Dr
- 1335 W Escuda Rd
- 1333 W Menadota Dr
- 1326 W Escuda Rd
- 1357 W Menadota Dr
- 1331 W Escuda Rd

