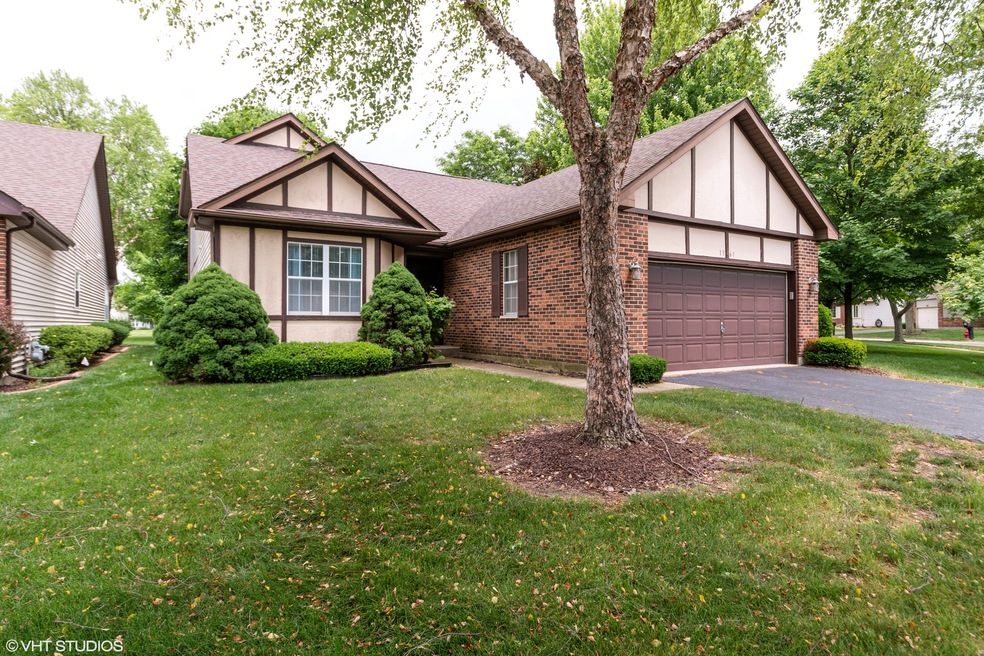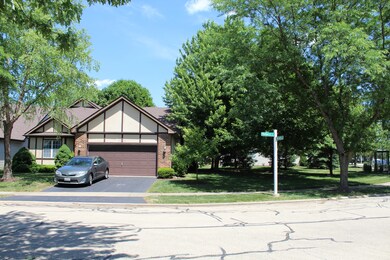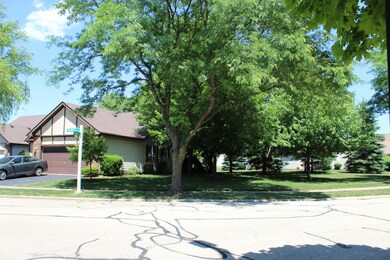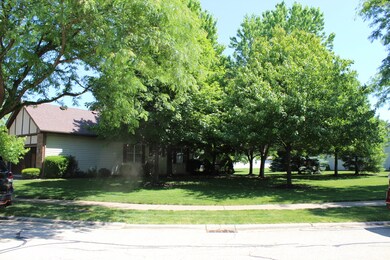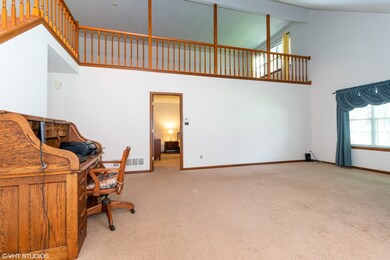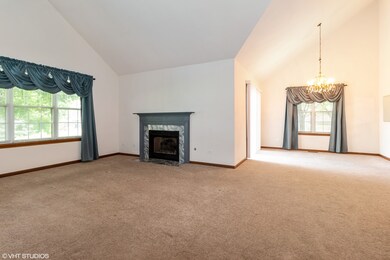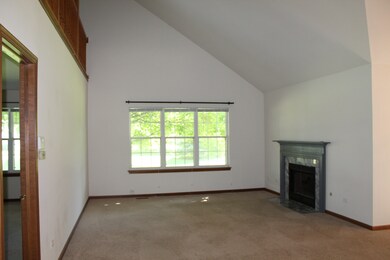
13461 Redberry Cir Plainfield, IL 60544
Carillon NeighborhoodEstimated Value: $353,458 - $384,000
Highlights
- Senior Community
- Vaulted Ceiling
- Loft
- Deck
- Main Floor Bedroom
- Corner Lot
About This Home
As of November 2020HOME IS VACANT & AVAILABLE FOR A QUICK CLOSE! TREES, TREES, AND MORE TREES! Are you looking for a home with mature trees on the lot offering a peaceful outdoor setting for relaxing and entertaining? This is that home! PRIME LOT IN CARILLON, the 55+ Active Adult Community! Almost 2000 sq ft home sitting on a little over .25 acre lot! Ceramic tile entryway. Formal dining room opens to large 2 story living room with gas fireplace w/custom wood & tile design. Open loft on second level overlooking the living/dining room which can be converted to an additional bedroom or den. Kitchen has all newer stainless steel appliances and eat-in table area. Large master suite with 2 closets and luxury bath with tub and separate walk-in shower. Nice size guest bedroom with easy access to updated full bath w/walk-in shower. Main floor laundry closet w/new Whirlpool washer & dryer. Partial unfinished basement w/built-in shelving. New sump pump, hot water heater, & garbage disposal. Radon Mitigation System installed in 2017. HOME IS VACANT & AVAILABLE FOR QUICK CLOSING. Schedule your showing today!
Last Agent to Sell the Property
Patricia Keenan
Coldwell Banker Real Estate Group License #475174100 Listed on: 06/11/2020
Home Details
Home Type
- Single Family
Est. Annual Taxes
- $6,657
Year Built
- 1990
Lot Details
- East or West Exposure
- Corner Lot
HOA Fees
- $112 per month
Parking
- Attached Garage
- Garage Transmitter
- Garage Door Opener
- Driveway
- Parking Included in Price
- Garage Is Owned
Home Design
- Brick Exterior Construction
- Slab Foundation
- Asphalt Shingled Roof
- Vinyl Siding
Interior Spaces
- Vaulted Ceiling
- Gas Log Fireplace
- Loft
Kitchen
- Breakfast Bar
- Walk-In Pantry
- Oven or Range
- Microwave
- Dishwasher
- Stainless Steel Appliances
- Disposal
Bedrooms and Bathrooms
- Main Floor Bedroom
- Walk-In Closet
- Primary Bathroom is a Full Bathroom
- Bathroom on Main Level
- Soaking Tub
- Separate Shower
Laundry
- Laundry on main level
- Dryer
- Washer
Unfinished Basement
- Partial Basement
- Crawl Space
Utilities
- Forced Air Heating and Cooling System
- Heating System Uses Gas
- Water Softener is Owned
Additional Features
- Handicap Shower
- Deck
Community Details
- Senior Community
Listing and Financial Details
- Senior Tax Exemptions
- Homeowner Tax Exemptions
- $5,500 Seller Concession
Ownership History
Purchase Details
Home Financials for this Owner
Home Financials are based on the most recent Mortgage that was taken out on this home.Purchase Details
Home Financials for this Owner
Home Financials are based on the most recent Mortgage that was taken out on this home.Purchase Details
Home Financials for this Owner
Home Financials are based on the most recent Mortgage that was taken out on this home.Similar Homes in Plainfield, IL
Home Values in the Area
Average Home Value in this Area
Purchase History
| Date | Buyer | Sale Price | Title Company |
|---|---|---|---|
| Bielefeld Christopher L | $245,000 | None Available | |
| Leyden Joan D | $230,500 | Home Closing Services Inc | |
| Fencl Donald | $197,500 | First American Title |
Mortgage History
| Date | Status | Borrower | Loan Amount |
|---|---|---|---|
| Open | Bielefeld And Studnicka Family | $50,000 | |
| Open | Bielefeld Christopher L | $240,562 | |
| Previous Owner | Leyden Joan D | $195,925 |
Property History
| Date | Event | Price | Change | Sq Ft Price |
|---|---|---|---|---|
| 11/25/2020 11/25/20 | Sold | $245,000 | -0.9% | $123 / Sq Ft |
| 10/18/2020 10/18/20 | Pending | -- | -- | -- |
| 10/07/2020 10/07/20 | Price Changed | $247,322 | -3.0% | $125 / Sq Ft |
| 09/22/2020 09/22/20 | Price Changed | $254,900 | -1.7% | $128 / Sq Ft |
| 07/14/2020 07/14/20 | Price Changed | $259,322 | -3.0% | $131 / Sq Ft |
| 06/11/2020 06/11/20 | For Sale | $267,322 | +35.4% | $135 / Sq Ft |
| 11/01/2016 11/01/16 | Sold | $197,500 | -6.0% | $99 / Sq Ft |
| 09/23/2016 09/23/16 | Pending | -- | -- | -- |
| 08/15/2016 08/15/16 | For Sale | $210,000 | -- | $106 / Sq Ft |
Tax History Compared to Growth
Tax History
| Year | Tax Paid | Tax Assessment Tax Assessment Total Assessment is a certain percentage of the fair market value that is determined by local assessors to be the total taxable value of land and additions on the property. | Land | Improvement |
|---|---|---|---|---|
| 2023 | $6,657 | $102,605 | $21,625 | $80,980 |
| 2022 | $6,261 | $92,504 | $19,496 | $73,008 |
| 2021 | $5,663 | $86,493 | $18,229 | $68,264 |
| 2020 | $6,099 | $83,649 | $17,630 | $66,019 |
| 2019 | $5,420 | $79,665 | $16,790 | $62,875 |
| 2018 | $5,263 | $76,249 | $16,070 | $60,179 |
| 2017 | $5,074 | $72,274 | $15,232 | $57,042 |
| 2016 | $4,932 | $68,800 | $14,500 | $54,300 |
| 2015 | $4,978 | $66,000 | $13,900 | $52,100 |
| 2014 | $4,978 | $66,000 | $13,900 | $52,100 |
| 2013 | $4,978 | $66,000 | $13,900 | $52,100 |
Agents Affiliated with this Home
-

Seller's Agent in 2020
Patricia Keenan
Coldwell Banker Real Estate Group
-
kerri forest

Buyer's Agent in 2020
kerri forest
Keller Williams Infinity
(630) 204-0880
1 in this area
63 Total Sales
-
Sara Latta-Young

Seller's Agent in 2016
Sara Latta-Young
Legacy Realty Latta Young
(815) 685-5090
7 in this area
225 Total Sales
-
James Skorupa

Buyer's Agent in 2016
James Skorupa
Coldwell Banker Real Estate Group
(815) 693-2970
107 Total Sales
Map
Source: Midwest Real Estate Data (MRED)
MLS Number: MRD10743124
APN: 02-31-455-013
- 13482 S Silverleaf Rd
- 21142 W Braxton Ln Unit 21142
- 21220 Silktree Cir
- 13460 S Magnolia Dr
- 21108 Buckeye Ct
- 13722 S Cottonwood Ln
- 20827 W Torrey Pines Ln
- 13229 S Orchid St
- 21318 W Redwood Dr
- 21312 W Redwood Dr
- 21359 W Sycamore Dr
- 21148 W Cypress Ln
- 20936 W Orange Blossom Ln
- 13616 S Redbud Dr
- 13706 S Magnolia Dr
- 13750 S Bristlecone Dr Unit 408
- 21431 W Sycamore Ct
- 13731 S Tamarack Dr
- 21222 W Walnut Dr Unit B
- 21436 W Larch Ct
- 13461 Redberry Cir
- 13473 Redberry Cir
- 13459 Redberry Cir
- 13457 Redberry Cir
- 21001 W Redberry Ct
- 13470 S Redberry Cir
- 13472 Redberry Cir
- 21000 W Redberry Ct
- 21037 W Silverleaf Ct
- 13460 Redberry Cir
- 13488 S Silverleaf Rd
- 13474 Redberry Cir
- 13455 Redberry Cir
- 13475 Redberry Cir
- 13458 Redberry Cir
- 13476 Redberry Cir
- 21041 W Silverleaf Ct
- 13456 Redberry Cir
- 21007 W Redberry Ct
- 13453 Redberry Cir
