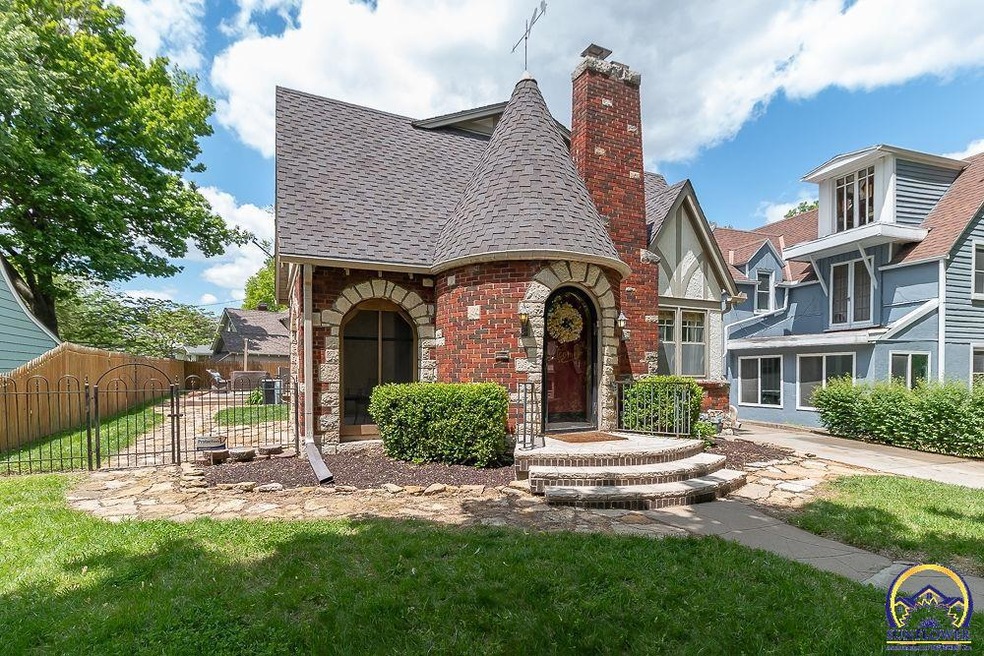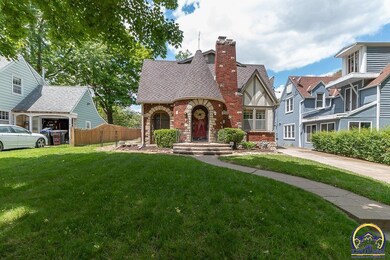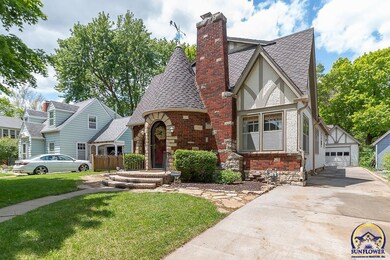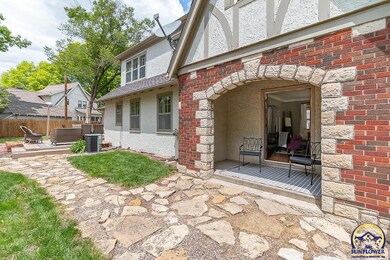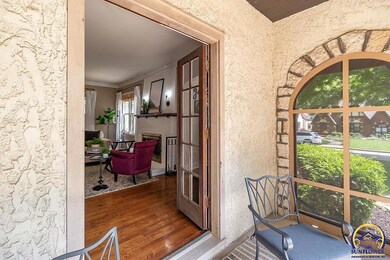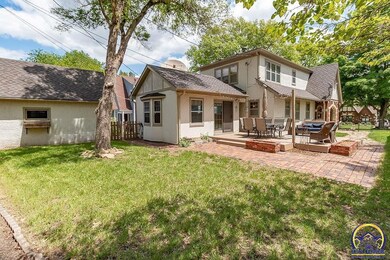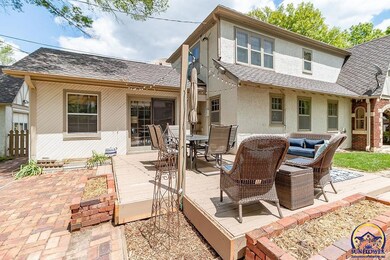
1347 SW Campbell Ave Topeka, KS 66604
Central Topeka NeighborhoodHighlights
- Deck
- Separate Formal Living Room
- Formal Dining Room
- Wood Flooring
- Screened Porch
- 3-minute walk to Collins Park
About This Home
As of August 2021Here's your second chance! Buyer had to back out 3 days before closing at no fault of the seller. Simply STUNNING. Really. The quintessential storybook Collins Park home, one block from the newly updated park. Open floor plan, fun nooks & crannies, built-in drawers/cabinets, glass knobs, crown molding detail, stained glass sky lights, & a cozy outdoor space for entertaining. Extra space upstairs could be used as a small 4th bedroom. Large unfinished basement for storage and even a rec room if desired.
Last Agent to Sell the Property
KW One Legacy Partners, LLC License #SP00239853 Listed on: 05/13/2021

Last Buyer's Agent
House Non Member
SUNFLOWER ASSOCIATION OF REALT
Home Details
Home Type
- Single Family
Est. Annual Taxes
- $2,957
Year Built
- Built in 1920
Lot Details
- Fenced
- Paved or Partially Paved Lot
Home Design
- Brick or Stone Mason
- Composition Roof
- Stucco Exterior
- Stick Built Home
Interior Spaces
- 2,090 Sq Ft Home
- 1.5-Story Property
- Wood Burning Fireplace
- Separate Formal Living Room
- Formal Dining Room
- Screened Porch
- Utility Room
- Burglar Security System
Kitchen
- Breakfast Bar
- Electric Range
- Microwave
- Dishwasher
- Disposal
Flooring
- Wood
- Carpet
Bedrooms and Bathrooms
- 3 Bedrooms
- 0.5 Bathroom
Unfinished Basement
- Block Basement Construction
- Stone or Rock in Basement
- Laundry in Basement
Parking
- 1 Car Detached Garage
- Parking Available
Outdoor Features
- Deck
- Patio
Schools
- Randolph Elementary School
- Robinson Middle School
- Topeka West High School
Utilities
- Forced Air Heating and Cooling System
- Gas Water Heater
Ownership History
Purchase Details
Home Financials for this Owner
Home Financials are based on the most recent Mortgage that was taken out on this home.Purchase Details
Home Financials for this Owner
Home Financials are based on the most recent Mortgage that was taken out on this home.Purchase Details
Home Financials for this Owner
Home Financials are based on the most recent Mortgage that was taken out on this home.Purchase Details
Home Financials for this Owner
Home Financials are based on the most recent Mortgage that was taken out on this home.Similar Homes in Topeka, KS
Home Values in the Area
Average Home Value in this Area
Purchase History
| Date | Type | Sale Price | Title Company |
|---|---|---|---|
| Warranty Deed | -- | None Listed On Document | |
| Warranty Deed | -- | Lawyers Title Of Topeka Inc | |
| Warranty Deed | -- | Lawyers Title Of Topeka Inc | |
| Warranty Deed | -- | Columbian Title Of Topeka |
Mortgage History
| Date | Status | Loan Amount | Loan Type |
|---|---|---|---|
| Open | $153,000 | New Conventional | |
| Closed | $223,500 | Credit Line Revolving | |
| Closed | $220,500 | Construction | |
| Previous Owner | $155,873 | FHA | |
| Previous Owner | $145,319 | FHA | |
| Previous Owner | $66,315 | Adjustable Rate Mortgage/ARM |
Property History
| Date | Event | Price | Change | Sq Ft Price |
|---|---|---|---|---|
| 08/13/2021 08/13/21 | Sold | -- | -- | -- |
| 07/02/2021 07/02/21 | Pending | -- | -- | -- |
| 07/01/2021 07/01/21 | For Sale | $229,900 | 0.0% | $110 / Sq Ft |
| 05/17/2021 05/17/21 | Pending | -- | -- | -- |
| 05/13/2021 05/13/21 | For Sale | $229,900 | +44.8% | $110 / Sq Ft |
| 07/06/2015 07/06/15 | Sold | -- | -- | -- |
| 05/22/2015 05/22/15 | Pending | -- | -- | -- |
| 05/22/2015 05/22/15 | For Sale | $158,750 | -- | $76 / Sq Ft |
Tax History Compared to Growth
Tax History
| Year | Tax Paid | Tax Assessment Tax Assessment Total Assessment is a certain percentage of the fair market value that is determined by local assessors to be the total taxable value of land and additions on the property. | Land | Improvement |
|---|---|---|---|---|
| 2025 | $4,524 | $32,855 | -- | -- |
| 2023 | $4,524 | $30,611 | $0 | $0 |
| 2022 | $4,172 | $27,577 | $0 | $0 |
| 2021 | $3,081 | $19,536 | $0 | $0 |
| 2020 | $2,957 | $18,967 | $0 | $0 |
| 2019 | $2,975 | $18,967 | $0 | $0 |
| 2018 | $2,890 | $18,415 | $0 | $0 |
| 2017 | $2,756 | $17,537 | $0 | $0 |
| 2014 | $2,563 | $16,174 | $0 | $0 |
Agents Affiliated with this Home
-
Jackie Giroux
J
Seller's Agent in 2021
Jackie Giroux
KW One Legacy Partners, LLC
(785) 249-0145
2 in this area
15 Total Sales
-
H
Buyer's Agent in 2021
House Non Member
SUNFLOWER ASSOCIATION OF REALT
-
J
Seller's Agent in 2015
Jerry Brosius
Berkshire Hathaway First
Map
Source: Sunflower Association of REALTORS®
MLS Number: 218492
APN: 141-02-0-10-09-012-000
- 1229 SW Webster Ave
- 1250 SW Randolph Ave
- 1264 SW Lakeside Dr
- 2516 SW Huntoon St
- 1316 SW High Ave
- 1628 SW Randolph Ave
- 1153 SW Randolph Ave
- 1147 SW Webster Ave
- 1714 SW Collins Ave
- 1320 SW MacVicar Ave
- 1609 SW Wayne Ave
- 3105 SW Dorr St
- 1533 SW MacVicar Ave
- 1120 SW Collins Ave
- 1184 SW Wayne Ave
- 1185 SW MacVicar Ave
- 1714 SW Pembroke Ln
- 2410 SW Sunset Ct
- 3617 SW Avalon Ln
- 1164 SW MacVicar Ave
