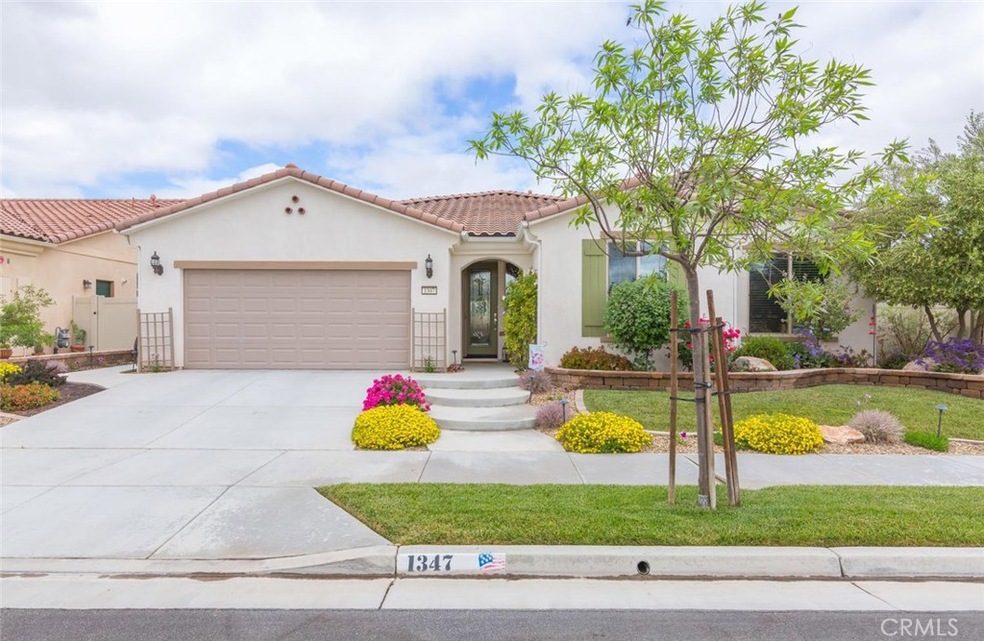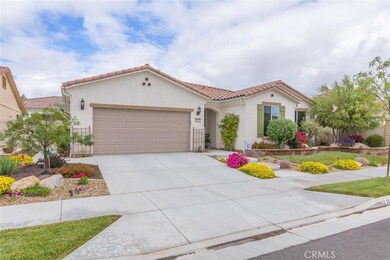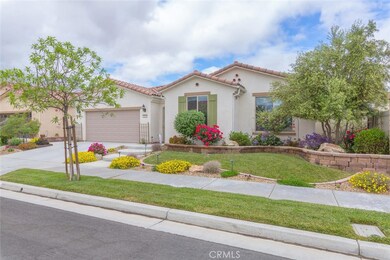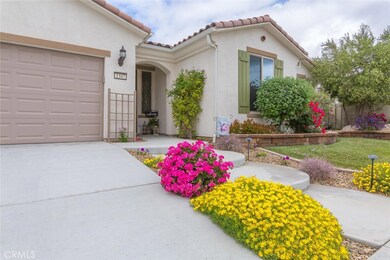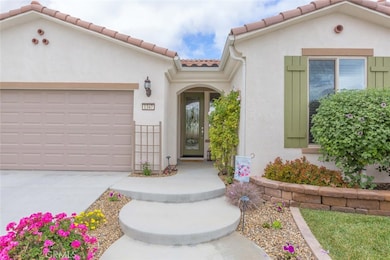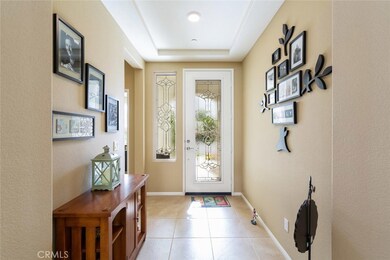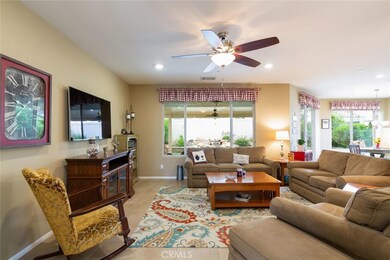
1347 Via Alturas Hemet, CA 92545
Page Ranch NeighborhoodEstimated Value: $538,000 - $569,000
Highlights
- Fitness Center
- Senior Community
- Open Floorplan
- Indoor Pool
- Primary Bedroom Suite
- Clubhouse
About This Home
As of August 2019From the coloful blooms of the front yard and thru the leaded glass entry door, you will find an immaculate, beautiful home that offers an outstanding floor plan featuring 3 full bedrooms 3 baths and huge game room! This stunning 2423 sq. ft. home is located in Del Webb's Solera Diamond Valley 55+ adult resort community in West Hemet. The formal entry with white trey ceilings welcomes you to the massive living room, kitchen, dining great room, all looking out onto the beautiful rear yard with soothing rock waterfall. What a view! This space is open and light, perfect for entertaining family and large groups. There are sun screens on all windows an doors to the big, private rear yard. The kitchen offers a huge granite island with breakfast bar, beautiful white cabinets, stainless steel appliances, 5-burner cooktop and built-in oven and microwave. The big master suite has trey ceilings and is at the rear of the house with sliding glass doors to the yard. The big bath features a tub and dual sinks plus a huge walk-in closet. The most versatile room in the house is the game/formal dining/craft room with a wet bar, all open to the great room. There are 2 more bedrooms with baths at the front of the home. There's solar, too! Don't miss this gem! Come check out the community Clubhouse with 2-story gym, craft rooms, sports courts and pools (3 of them!). Welcome to your forever home and community!
Last Agent to Sell the Property
Michelle Siegel
Realty Source, Inc License #00630614 Listed on: 05/08/2019
Last Buyer's Agent
Michelle Siegel
Realty Source, Inc License #00630614 Listed on: 05/08/2019
Home Details
Home Type
- Single Family
Est. Annual Taxes
- $6,002
Year Built
- Built in 2014
Lot Details
- 6,534 Sq Ft Lot
- Vinyl Fence
- Paved or Partially Paved Lot
- Drip System Landscaping
- Front and Back Yard Sprinklers
- Wooded Lot
- Garden
- Back and Front Yard
HOA Fees
- $205 Monthly HOA Fees
Parking
- 2 Car Direct Access Garage
- Parking Available
- Front Facing Garage
- Garage Door Opener
- Driveway Level
Home Design
- Traditional Architecture
- Spanish Architecture
- Turnkey
- Slab Foundation
- Tile Roof
- Stucco
Interior Spaces
- 2,423 Sq Ft Home
- 1-Story Property
- Open Floorplan
- Tray Ceiling
- High Ceiling
- Ceiling Fan
- Recessed Lighting
- Blinds
- Sliding Doors
- Formal Entry
- Great Room
- Family Room Off Kitchen
- Living Room
- Bonus Room
- Game Room
- Tile Flooring
- Neighborhood Views
- Carbon Monoxide Detectors
- Laundry Room
Kitchen
- Open to Family Room
- Breakfast Bar
- Gas Cooktop
- Range Hood
- Dishwasher
- Kitchen Island
- Granite Countertops
- Pots and Pans Drawers
- Built-In Trash or Recycling Cabinet
Bedrooms and Bathrooms
- 3 Main Level Bedrooms
- Primary Bedroom Suite
- Walk-In Closet
- 3 Full Bathrooms
- Granite Bathroom Countertops
- Dual Vanity Sinks in Primary Bathroom
- Private Water Closet
- Soaking Tub
- Bathtub with Shower
- Separate Shower
- Exhaust Fan In Bathroom
- Closet In Bathroom
Accessible Home Design
- No Interior Steps
- More Than Two Accessible Exits
- Entry Slope Less Than 1 Foot
Pool
- Indoor Pool
- Lap Pool
- In Ground Pool
Outdoor Features
- Deck
- Covered patio or porch
- Exterior Lighting
Location
- Suburban Location
Utilities
- Central Heating and Cooling System
- Natural Gas Connected
- Sewer Paid
Listing and Financial Details
- Tax Lot 48
- Tax Tract Number 6027
- Assessor Parcel Number 460391017
Community Details
Overview
- Senior Community
- Solera Diamond Valley Association, Phone Number (951) 652-5766
- Pcm HOA
Amenities
- Outdoor Cooking Area
- Community Barbecue Grill
- Picnic Area
- Clubhouse
- Banquet Facilities
- Billiard Room
- Meeting Room
- Card Room
Recreation
- Tennis Courts
- Bocce Ball Court
- Ping Pong Table
- Fitness Center
- Community Pool
- Community Spa
- Park
- Jogging Track
Ownership History
Purchase Details
Home Financials for this Owner
Home Financials are based on the most recent Mortgage that was taken out on this home.Purchase Details
Home Financials for this Owner
Home Financials are based on the most recent Mortgage that was taken out on this home.Similar Homes in Hemet, CA
Home Values in the Area
Average Home Value in this Area
Purchase History
| Date | Buyer | Sale Price | Title Company |
|---|---|---|---|
| Mangis Byron L | $370,000 | Chicago Title Company | |
| Foote Barbara | $346,500 | First American Title Company |
Mortgage History
| Date | Status | Borrower | Loan Amount |
|---|---|---|---|
| Open | Mangis Byron L | $555,000 | |
| Previous Owner | Foote Barbara | $312,000 | |
| Previous Owner | Foote Barbara | $276,940 |
Property History
| Date | Event | Price | Change | Sq Ft Price |
|---|---|---|---|---|
| 08/06/2019 08/06/19 | Sold | $370,000 | -2.4% | $153 / Sq Ft |
| 06/21/2019 06/21/19 | Pending | -- | -- | -- |
| 05/08/2019 05/08/19 | For Sale | $379,000 | -- | $156 / Sq Ft |
Tax History Compared to Growth
Tax History
| Year | Tax Paid | Tax Assessment Tax Assessment Total Assessment is a certain percentage of the fair market value that is determined by local assessors to be the total taxable value of land and additions on the property. | Land | Improvement |
|---|---|---|---|---|
| 2023 | $6,002 | $388,932 | $69,376 | $319,556 |
| 2022 | $5,836 | $381,307 | $68,016 | $313,291 |
| 2021 | $5,728 | $373,832 | $66,683 | $307,149 |
| 2020 | $5,711 | $370,000 | $66,000 | $304,000 |
| 2019 | $5,788 | $375,510 | $43,095 | $332,415 |
| 2018 | $5,646 | $368,148 | $42,250 | $325,898 |
| 2017 | $5,514 | $360,930 | $41,422 | $319,508 |
| 2016 | $5,437 | $353,854 | $40,610 | $313,244 |
| 2015 | $5,296 | $346,176 | $40,000 | $306,176 |
| 2014 | $355 | $8,000 | $8,000 | $0 |
Agents Affiliated with this Home
-
M
Seller's Agent in 2019
Michelle Siegel
Realty Source, Inc
Map
Source: California Regional Multiple Listing Service (CRMLS)
MLS Number: SW19108089
APN: 460-391-017
- 5560 Corte Viejo
- 5387 Corte Ladera
- 5327 Amaryllis St
- 5298 Amaryllis St
- 1525 Corte Alamonte
- 5246 Paseo Callado
- 1486 Camino Hidalgo
- 1627 Camino Sueno
- 1467 Via Rojas
- 1436 Via Rojas
- 5551 Corte Fiesta
- 5157 Paseo Callado
- 4960 Country Grove Way
- 1232 Kingfisher St
- 4679 Goldfinch St
- 4657 Goldfinch St
- 4762 Goldfinch St
- 4784 Goldfinch St
- 4723 Goldfinch St
- 1445 Nutmey Ln
- 1347 Via Alturas
- 1377 Via Alturas
- 5588 Corte Heraldo
- 5563 Corte Portico
- 5587 Corte Portico
- 1387 Via Alturas
- 5592 Corte Heraldo
- 5528 Corte La Luna
- 5531 Corte Portico
- 1407 Via Alturas
- 5491 Corte Portico
- 5482 Corte La Luna
- 5562 Corte Portico
- 5552 Corte Portico
- 5589 Corte Heraldo
- 1417 Via Alturas
- 1335 Camino Sueno
- 5535 Corte La Luna
- 1329 Camino Sueno
